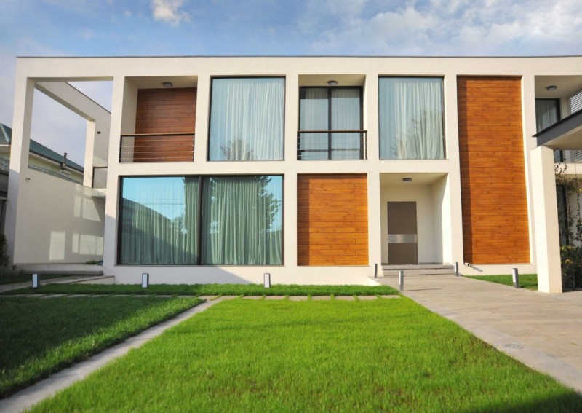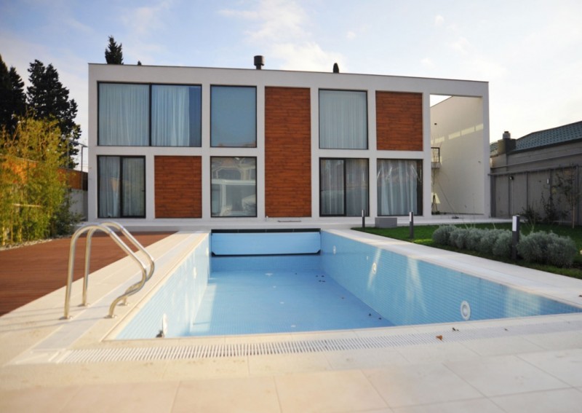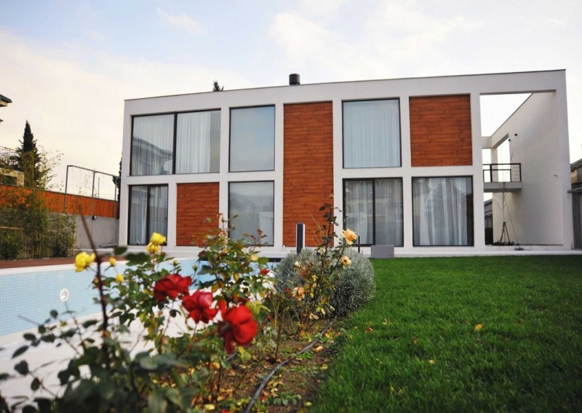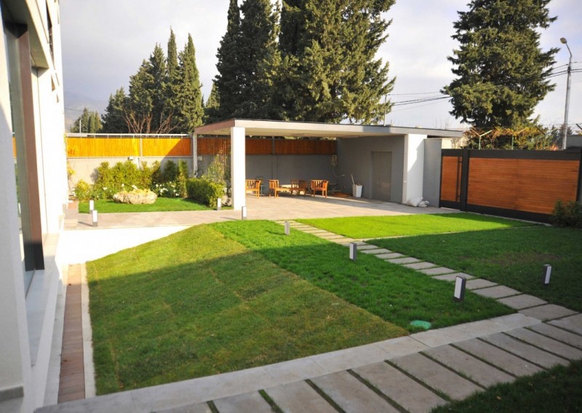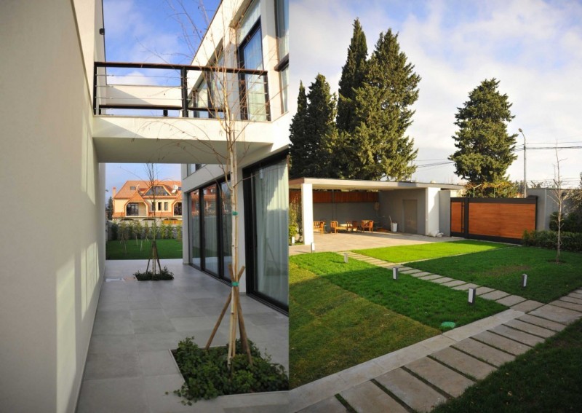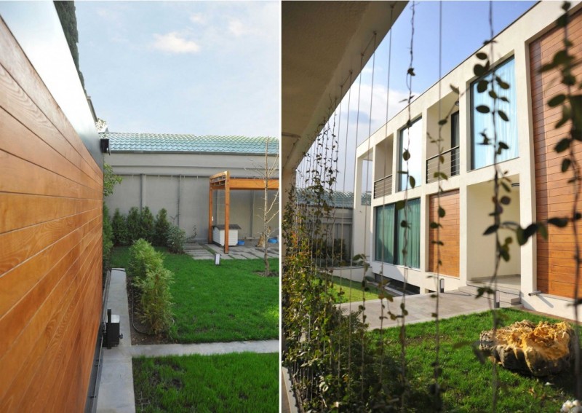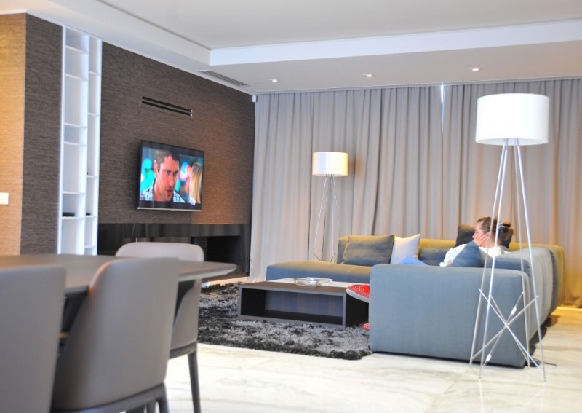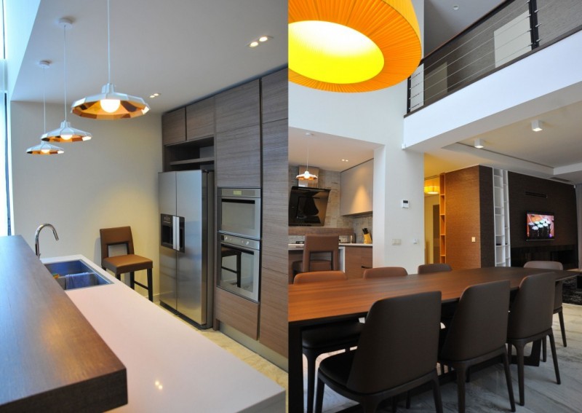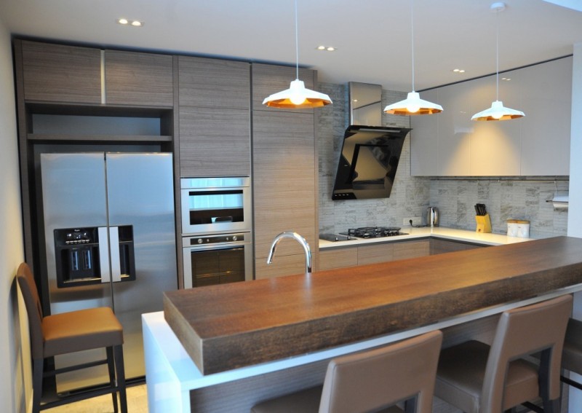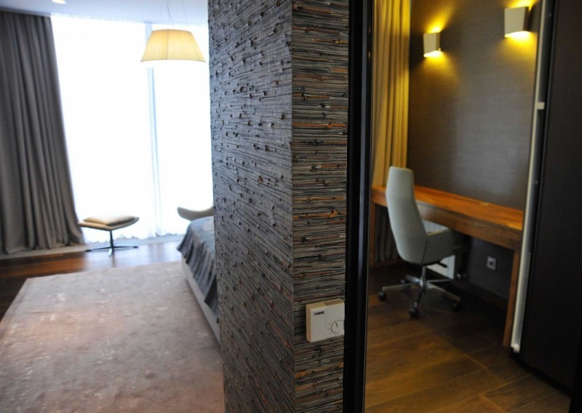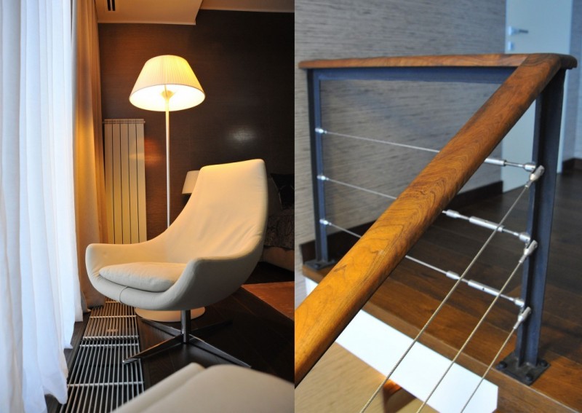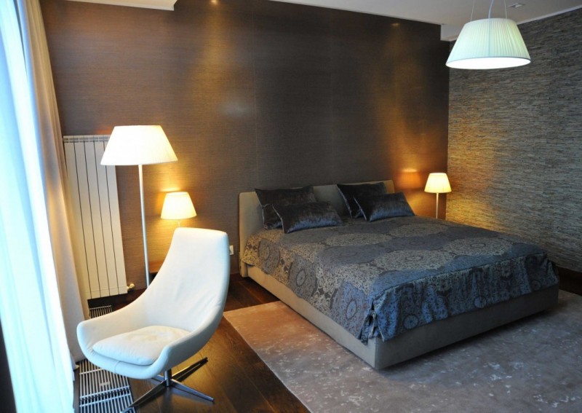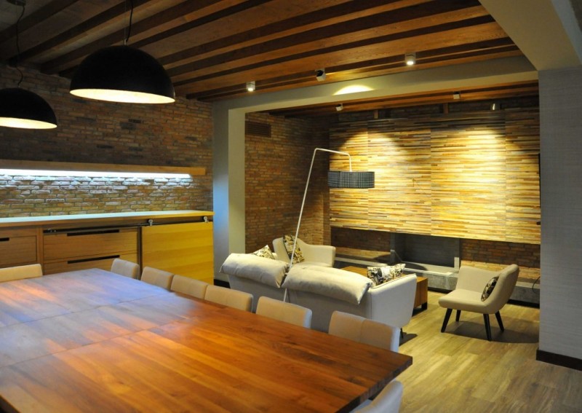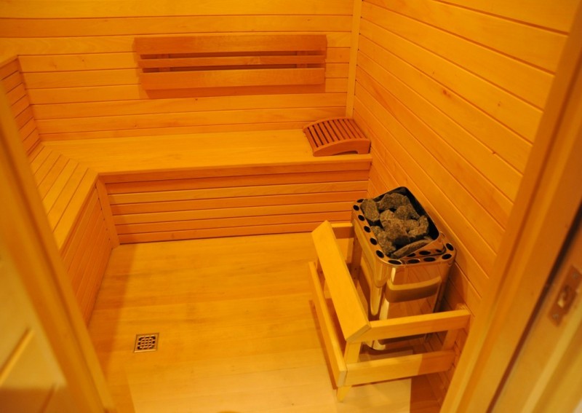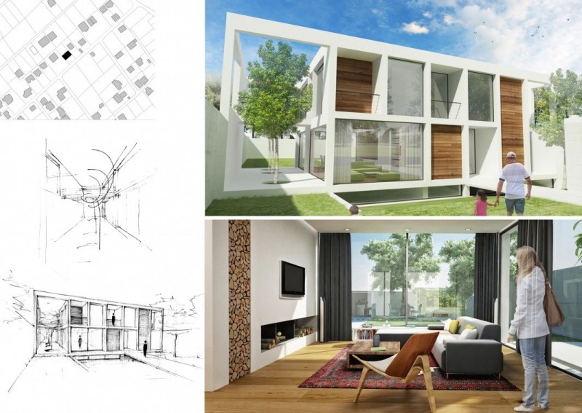Location: Digomi, Tbilisi
Semingly house is simple box shape, but develops the inner spaces. Despite its straight lines, form, composition is friendly to enviroment. Area of the project is flat and buidling divides it into two parts, one is entrance also garage and another part is pool area and private yard, these two spaces is connecting with each other with inner courtyard. The facade is white and in some parts are used wood texture composite panels. \r\n Simple form of the house is divided into different living areas. Main opening is connecting inside to the outside and makes green inyeard, which is seen from the house.\r\n As exterior also interior is open and minimalist, main living room is two stories high and is open from bedroom corridor. Glass walls surrounds main living areas of the house. The most material in interior are natural: wood,stone, leather etc.\r\n
