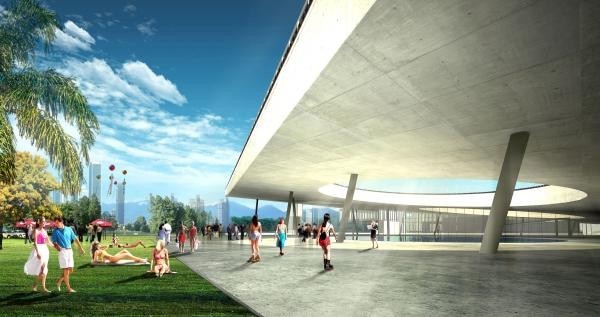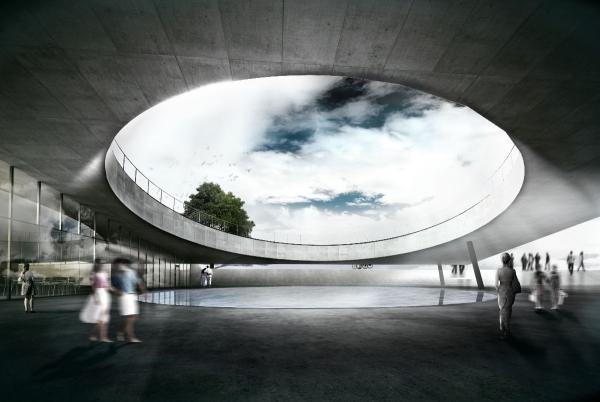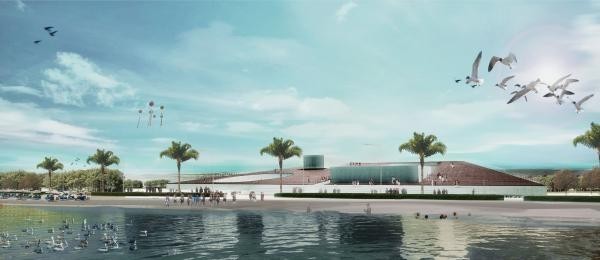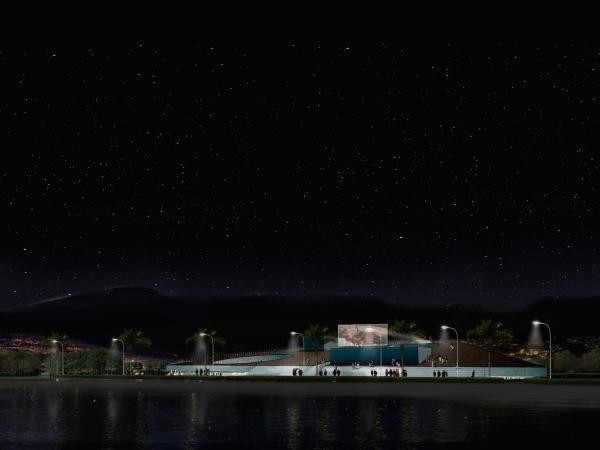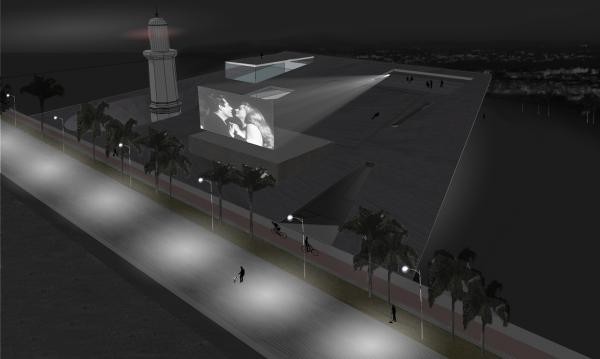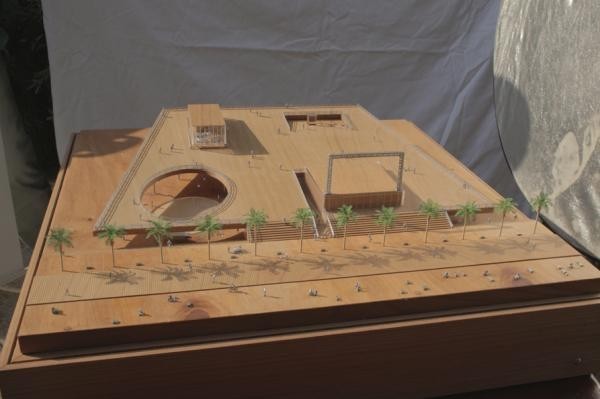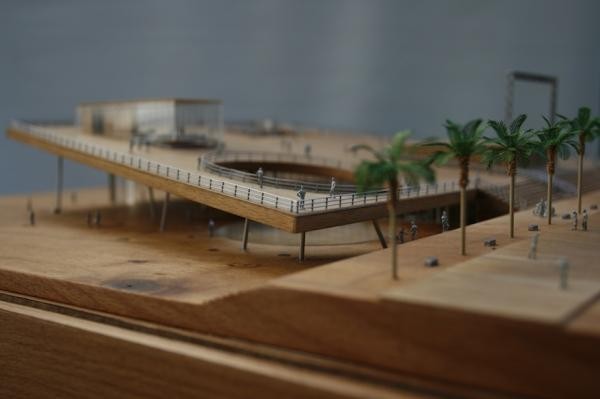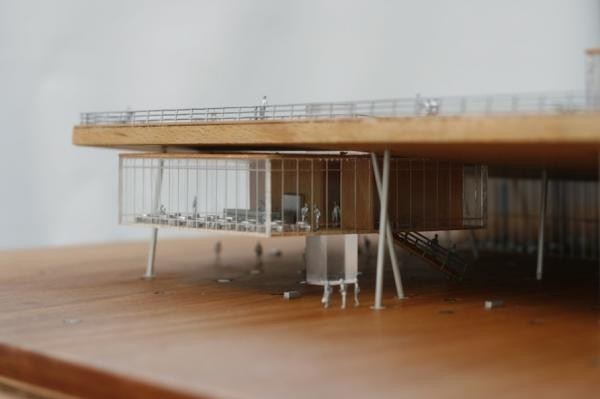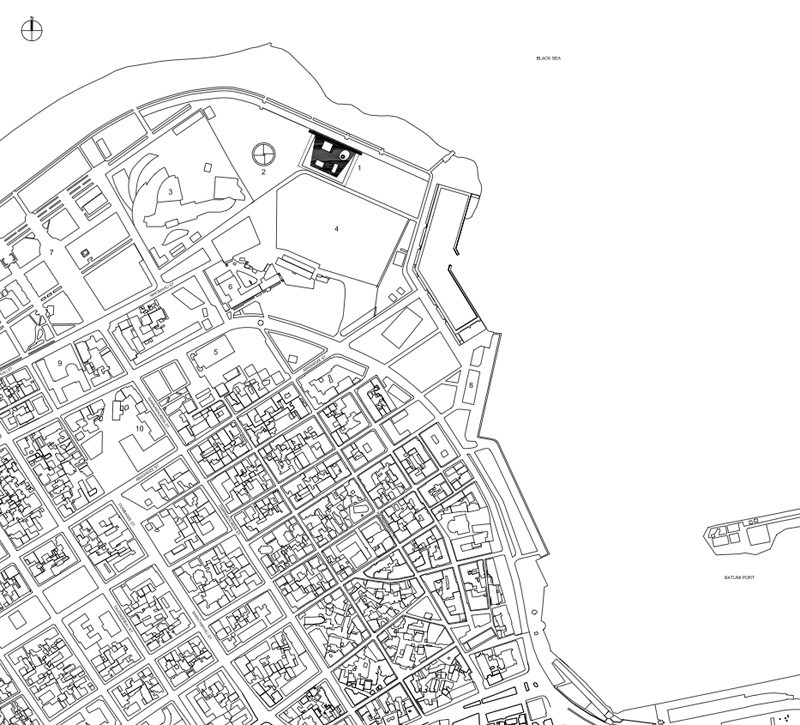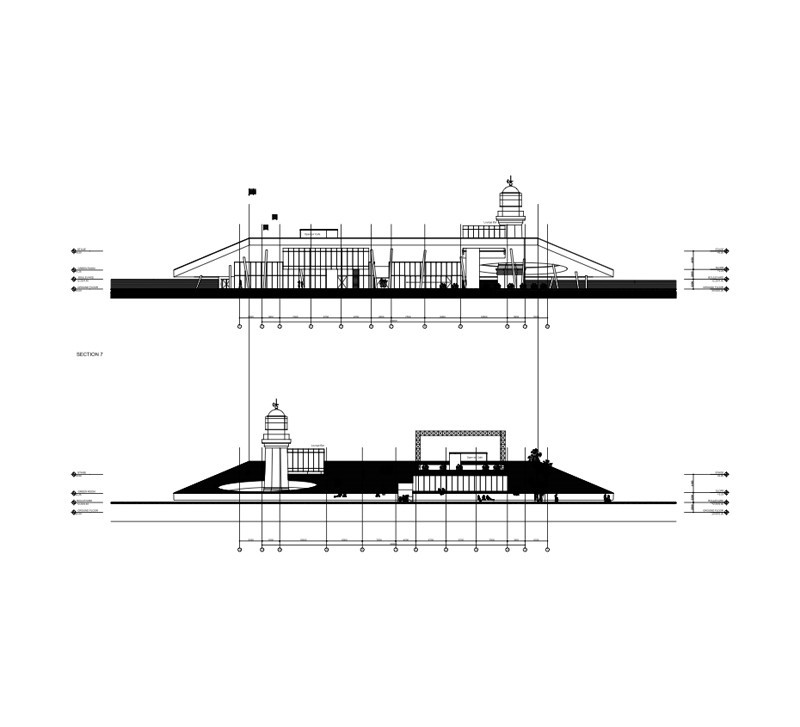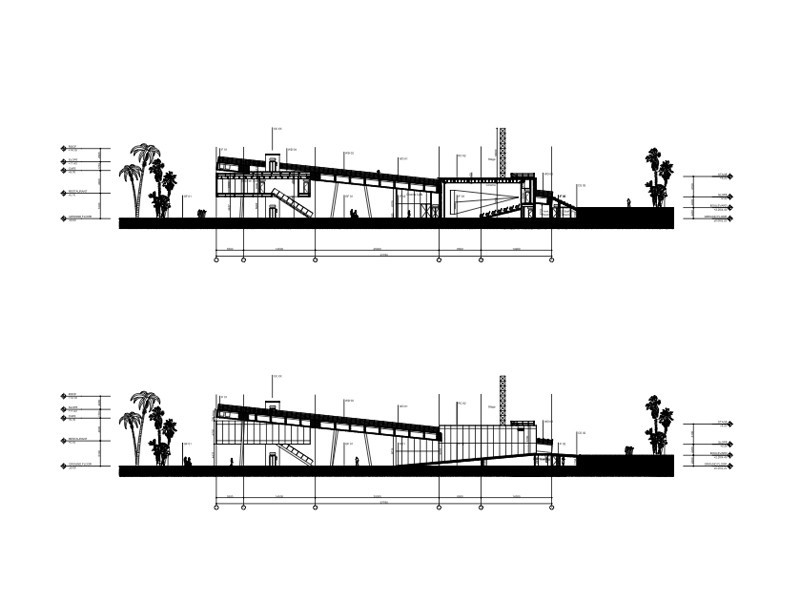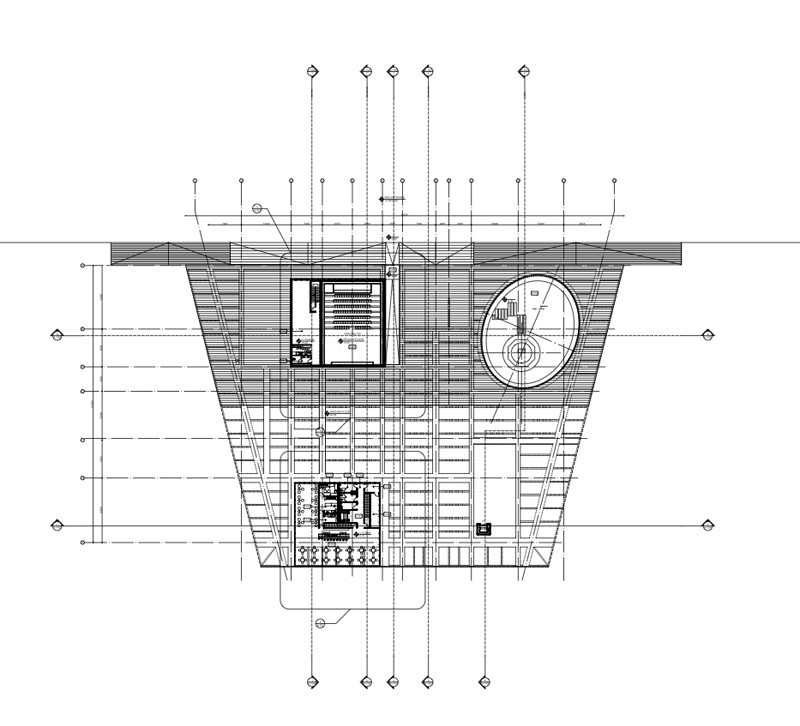Location: Batumi, Georgia
Fact Sheet Project: Entertainment Centre, 2011 Status - In Progress Location - Batumi, Georgia, Programme - 3D Cinema, Open Air Stage, Green Room, Resaturants, Cafes, Shops Building Area - 2456 m2 Budget - US $10 mill. Credits Architects: Niko Japaridze, Gogiko Sakvarelidze, Vano Ksnelashvili, Nika Maisuradze, Dato Tsanava, Eka Kankava, David Dolidze, Elisso Sulakauri, Devi Kituashvili PM Structural Engineer - Engenuiti UK (www.engenuiti.com) Progresi (www.progresi.com.ge) Electrical Engineer - INSTA (www. insta.ge) The Brief The Site The site is located adjacent to The Black Sea volcanic pebble stoned cost and serves as one of the access points between the city and the sea cost. New 25 km boulevard is passing in the front of the slope. The surrounding area is mostly recreational with hotels and a public square. There is an old 19 century navigation lighthouse on the site and is incorporated into the building. Back of building is open towards the square with 3D cinema, gallery, cafes and restaurants. Elevated Landscape The concept behind this building centres on the notion of an elevated landscape, an open public platform which acts like an open amphitheatre for viewing the performance on the stage. However, the elevated landscape has one advantage over a ground-level plan, which is that it preserves the original land surface. The whole platform overlooks the lake and maintains access to the whole programme below. The building is essentially a horizontal platform which was lifted to liberate the space below and then tilted to expose views to the sea and create an quasi-amphitheatrical shape. The area of the site is equal to the total gained roof terrace area. So the roof acts like a facade and a platform at the same time. But it is also an extension of the boulevard. The platform is linked to the boulevard by a broad set of stairs, which are designed be actively used by the public for sitting and enjoying the views. This proposed landmark building is an elevated landscape with emphasis on preserving the horizontal qualities of the site. It interacts with the sea views - as viewed from without and within. Lighthouse - 'Mys Burun Tabiya' Date unknown (early 1900s) (station established under Ottoman rule in 1863). Active; focal plane 20 m (66 ft); two red flashes every 6 s. 17 m (56 ft) octagonal masonry tower with lantern and gallery. Lighthouse painted white; lantern dome is dark metallic. Russia built a lighthouse here in 1883, replacing a smaller Turkish light. Located on the point of Mys (Cape) Burun Tabiya, which partly shelters the harbor of Batumi, about 1 km (0.6 mi) northwest of the harbor light. Site open, tower closed. Admiralty E5768; NGA 19324. This building incorporates a specially dedicated new office for the lighthouse and a protected zone from the deck. There is exclusive access for lighthouse employees. The lighting of the deck itself in the evening is minimal and arranged so that it doesn't interfere with the working of the lighthouse. Programme The top level includes a cafe and a stage with audience seating for 700 people. The stage is 20m x 20m which can accommodate a different range of musical performance from a 40-piece classical orchestra to jazz bands and rock groups. This stage is accompanied by an open-air cafe, which has access from the ground floor with a lift. On the other side of the platform there is a lounge bar, which faces the lighthouse on one side and the other side overlooks the city square below. Underneath the platform is a 3D cinema for 100 people, an additional cafe and bar, various shops and a bicycle/rollerskate rental office. There are two different volumes that overhang the ground floor - and these will contain the cafes. The ground floor and the top deck are interconnected by a ramp, a spiral staircase in the middle of the building and two lifts for the disabled. There is direct access from the ground floor to the boulevard.
