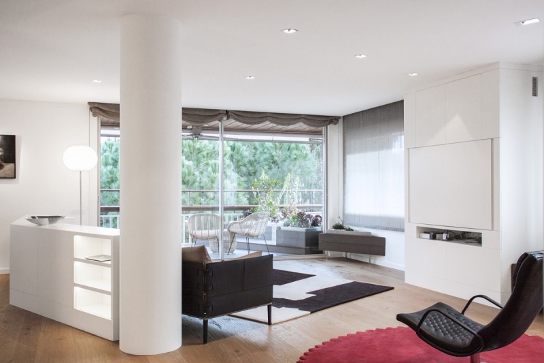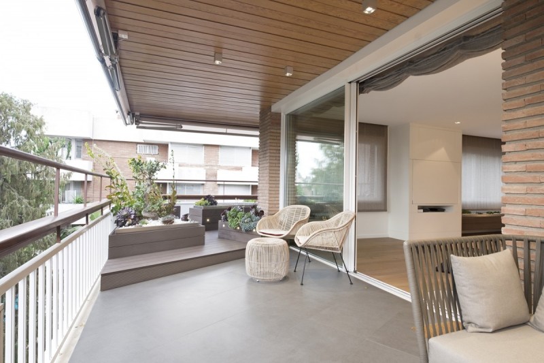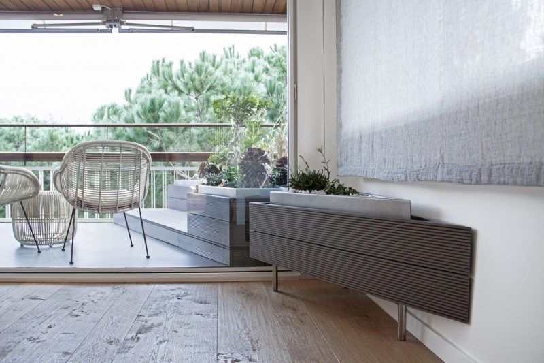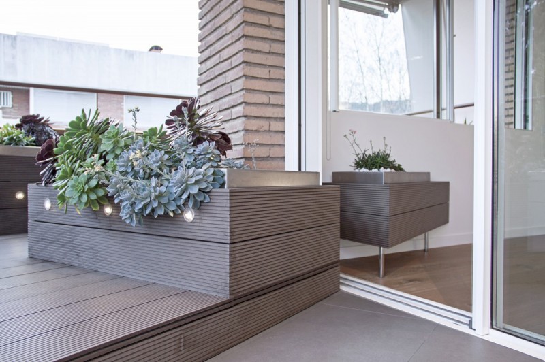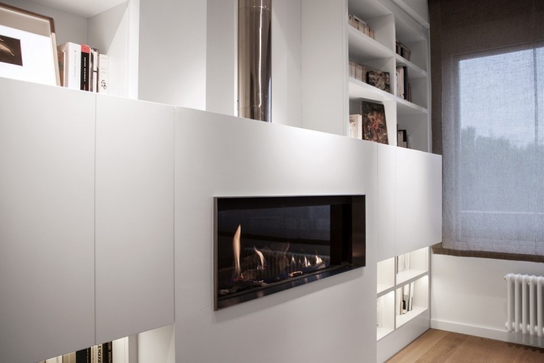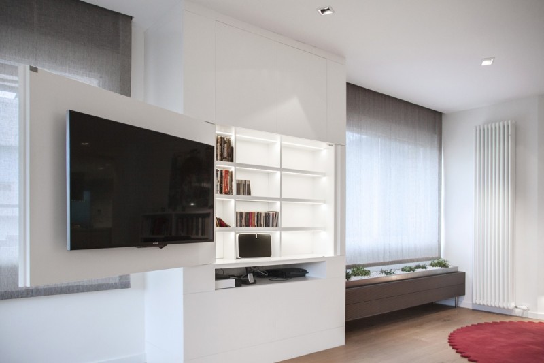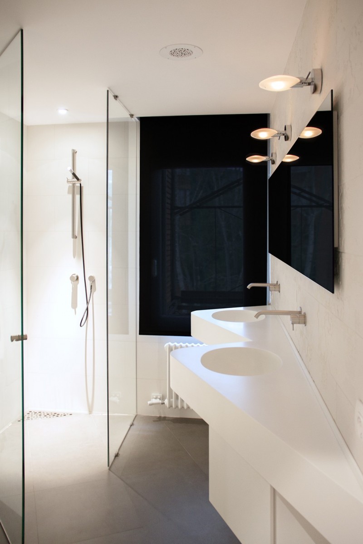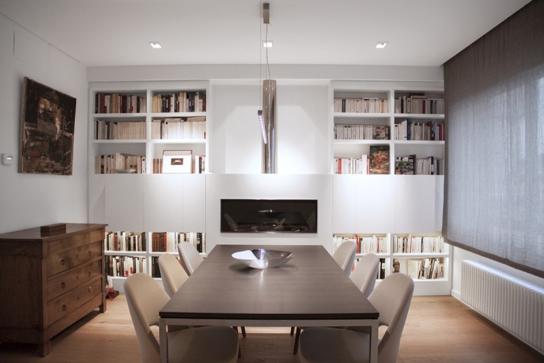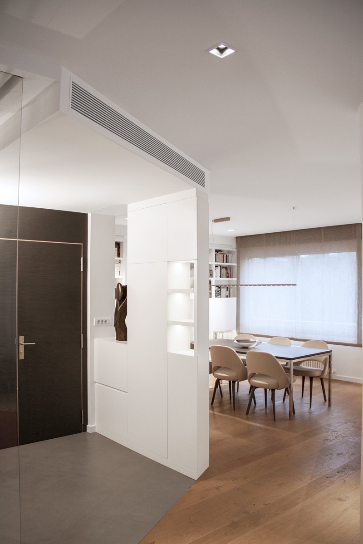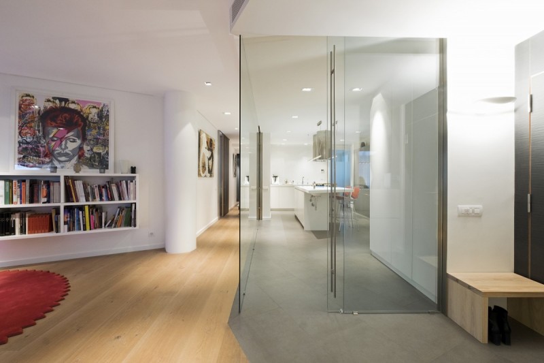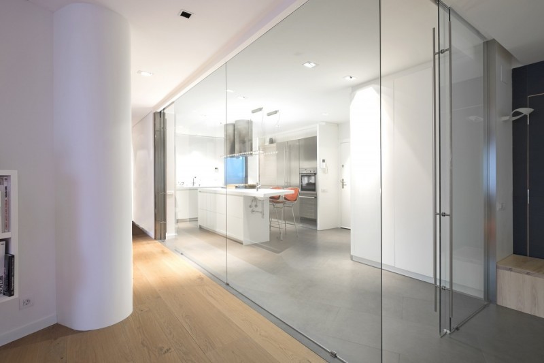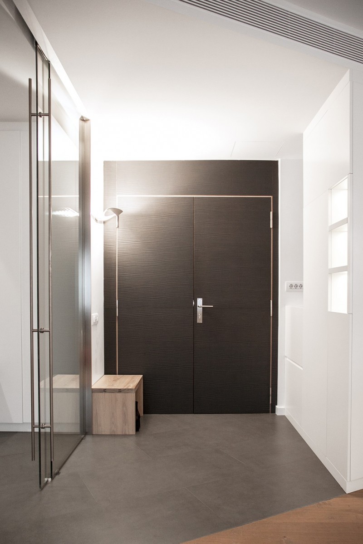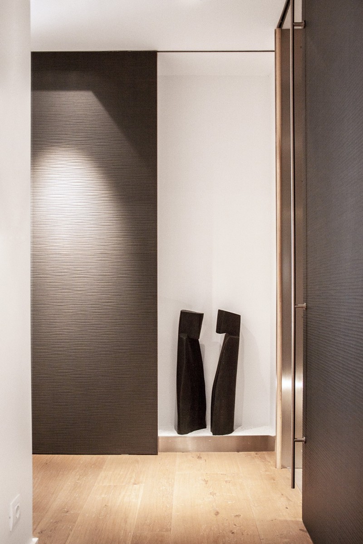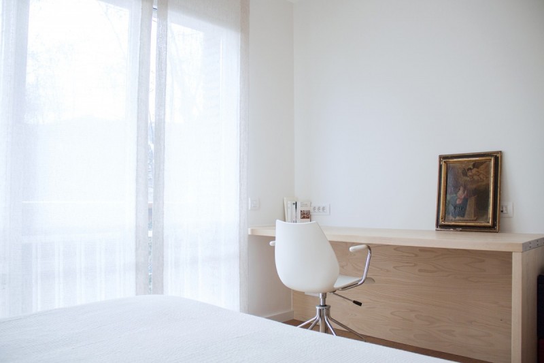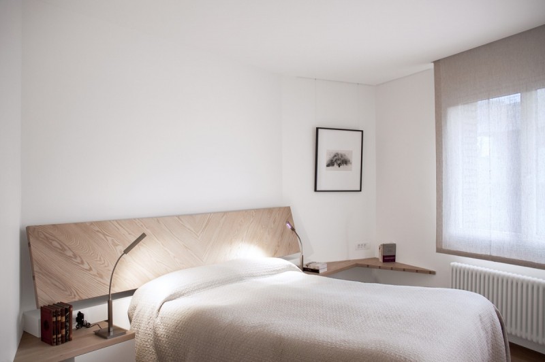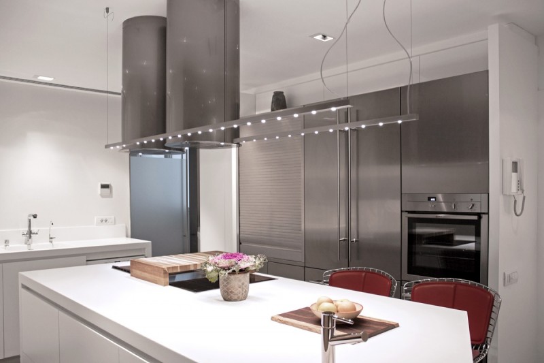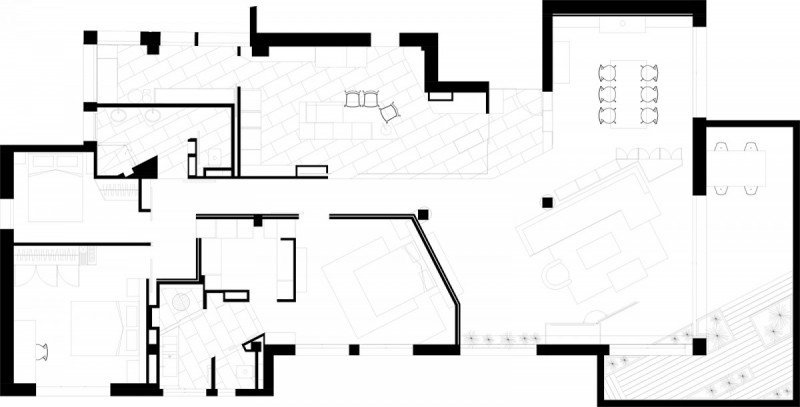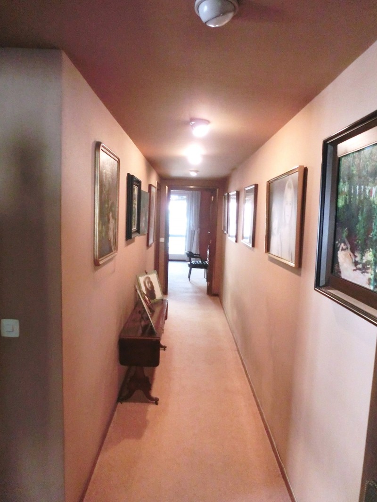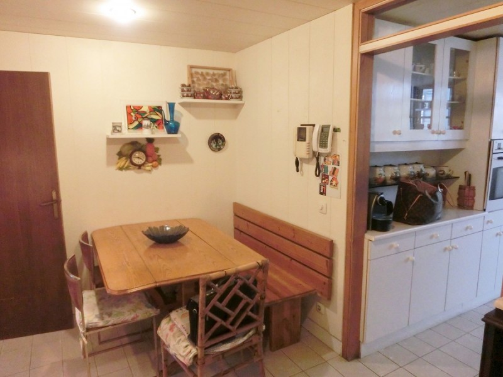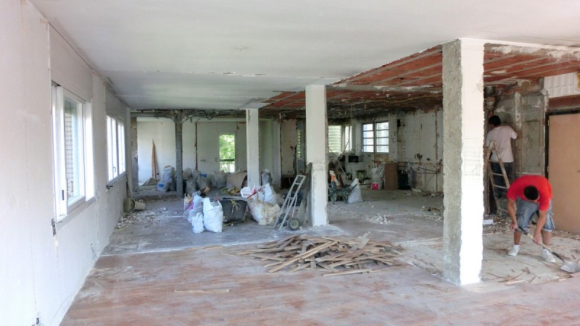Location: Pedralbes, Barcelona
“This is an example of an in-depth renovation and as such a complete change from what was before to what came after. We demolished everything; only the outer shell and load-bearing structure of the space was retained. We transformed a traditional bourgeois apartment of the early‘60s into a modern, open-space plan. A four bedroom, a four bathroom layout with live-in servant’s quarters became a three bedroom, two bathroom proposal with no live-in service. An unused terrace was turned into a lively, plant-filled space articulated for visual enjoyment from both within the apartment and outside, on the terrace proper”…\\\\r\\\\nTechnical Data sheet: \\\\r\\\\nComplete refurbishment of a 200m2 space in Pedralbes, Barcelona \\\\r\\\\nMasonry: Carlos Diaz Caballero\\\\r\\\\nCarpintry: Josep Pladevall\\\\r\\\\nGlass: Vidres Berni\\\\r\\\\nWindows: Alurei – Minimal Windows - www.alurei.com \\\\r\\\\nMetalwork: NexoAcer - www.nexoacer.com \\\\r\\\\nLighting: Carpyen - www.carpyen.com / Punto luz\\\\r\\\\nFloor: Parquet: Parkhouse marca Bimbo / Stoneware: Acocsa /Bagno\\\\r\\\\nHVAC: Air conditioning&ventilating: Iberclima / Heating: Bagno (Irsap)\\\\r\\\\n
