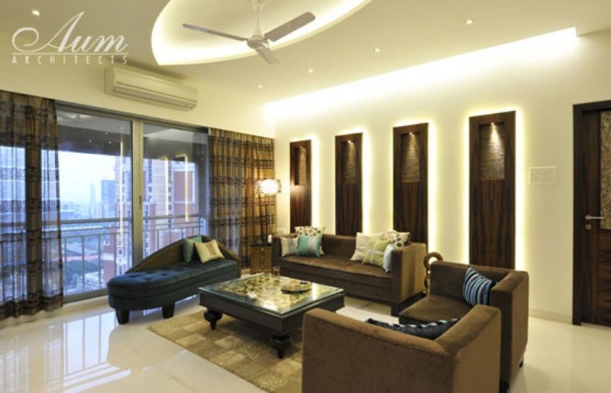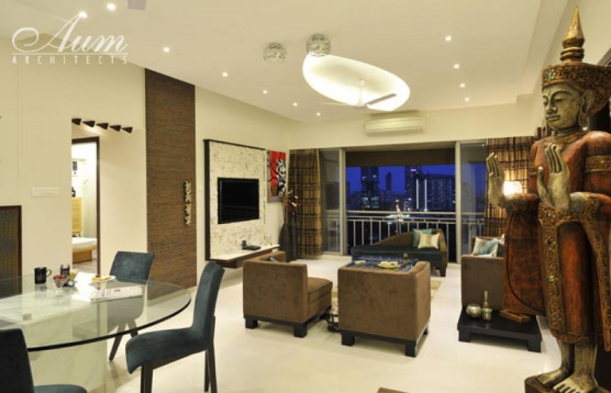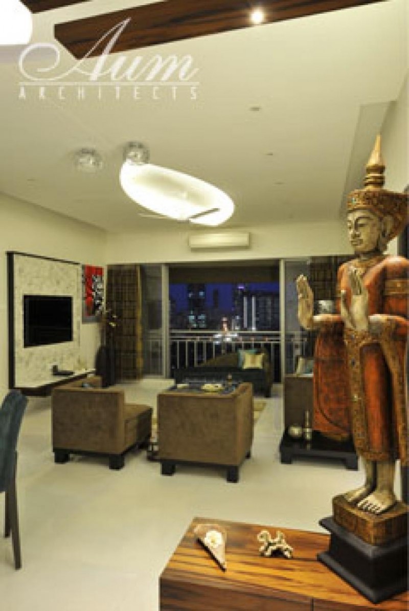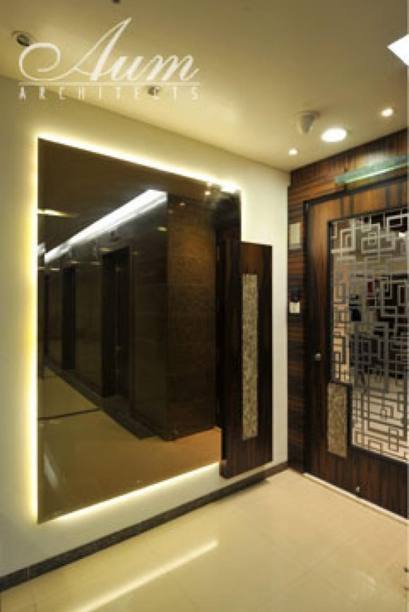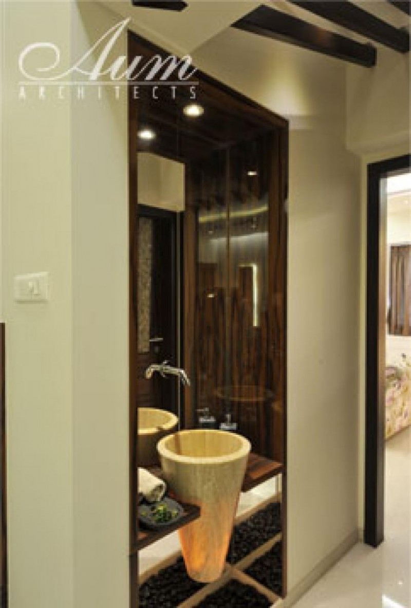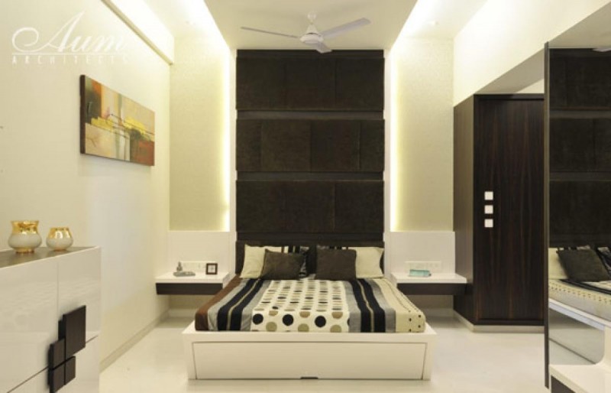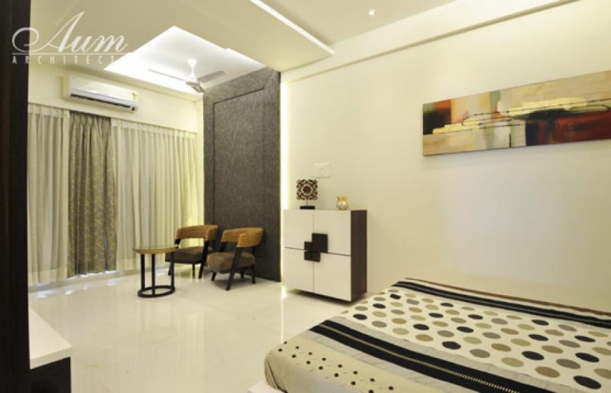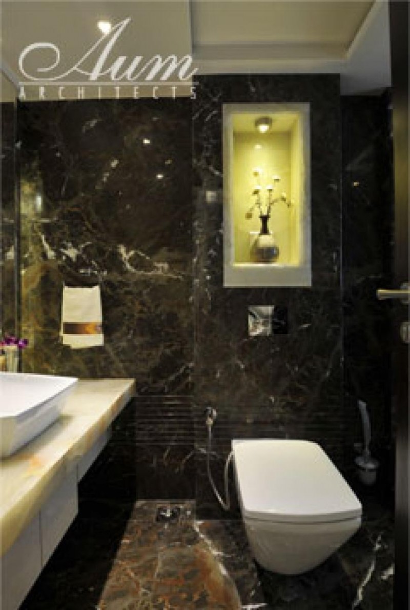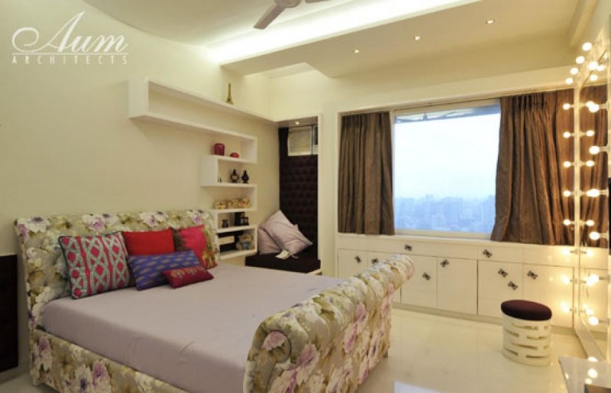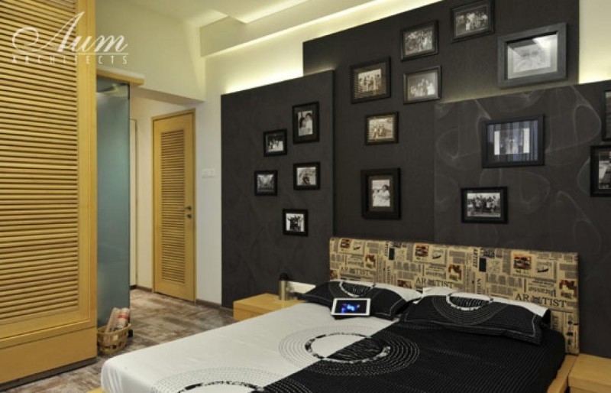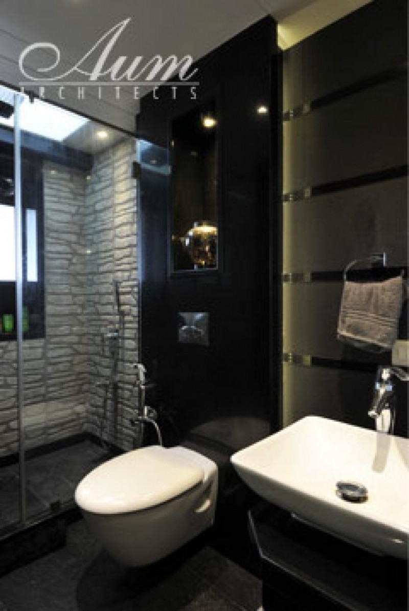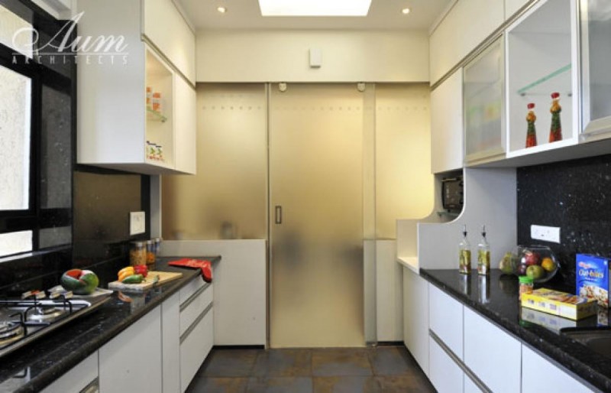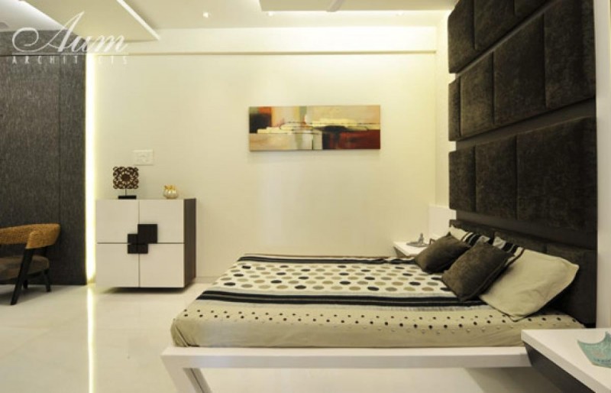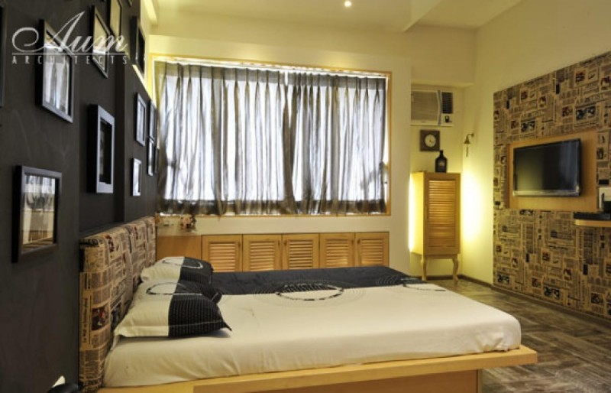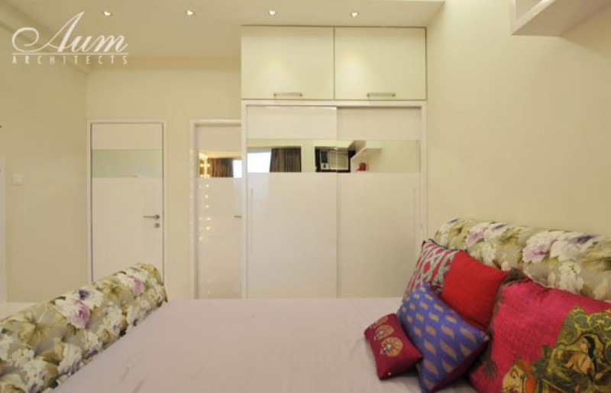Location: Mumbai, India
About the project: Designed by Ar. Manish Dikshit from Aum Architects, this residential home is designed for a family of 4 in the central part of Mumbai city. The requirement was for a spacious home with a dash of contemporary elements for this 1300 sq. ft. space. The house is divided into various areas like the lobby, living cum dining, Master bedroom, Son's bedroom, Daughter's bedroom, Kitchen and utility space. The decor of the house reflects the comfort of a resort. "Since the client born in Bombay, he needed to stay in a comfortable setting that doesn't make him feel like every other house in the city," says Ar. Manish Dikshit. The client wanted every space to have a theme and decor different from the other. Being a space crunched house in Bombay, a semi open lobby was created to manage the privacy of the living space. The huge living cum dining room that overlooks the city skyline was also given more importance from the entrance lobby which was insisted by the client Mr Sanjay Shah.
