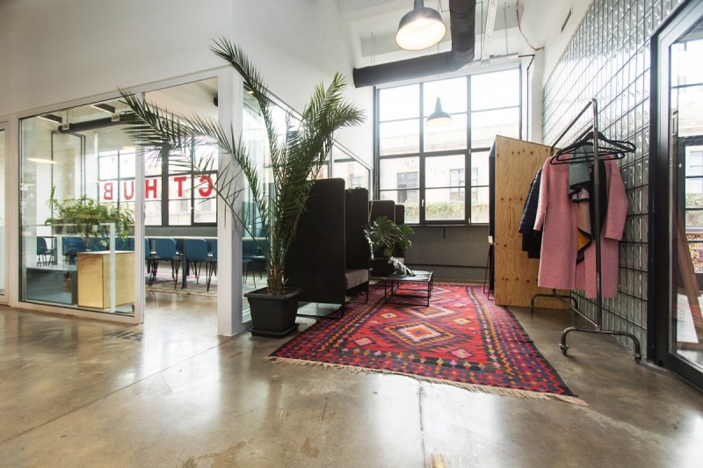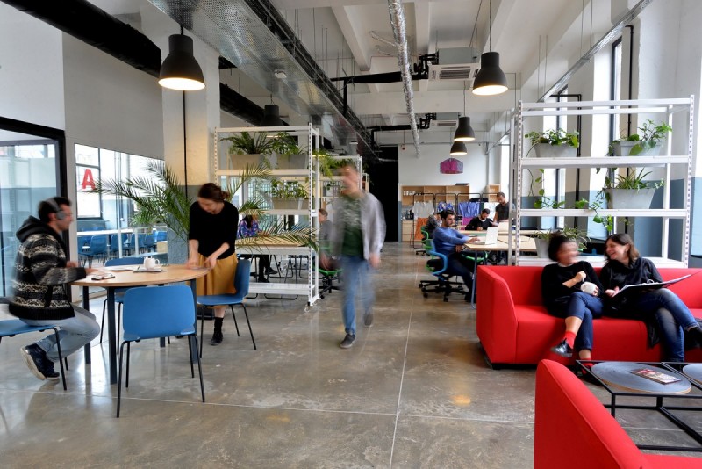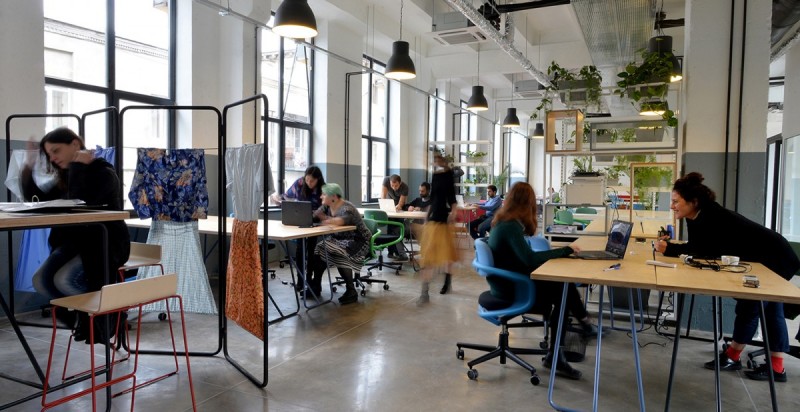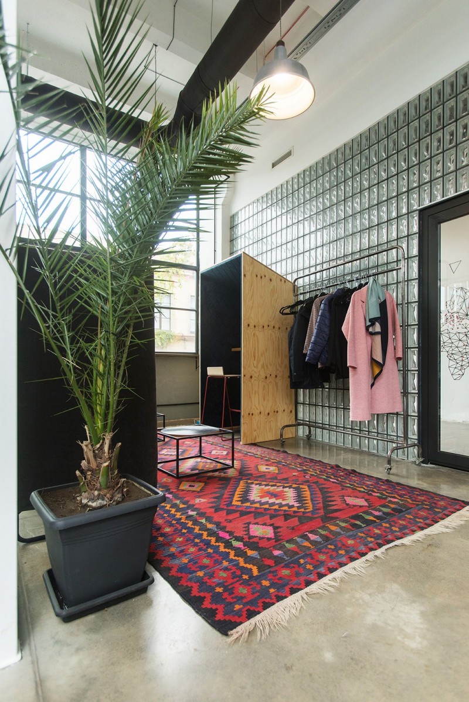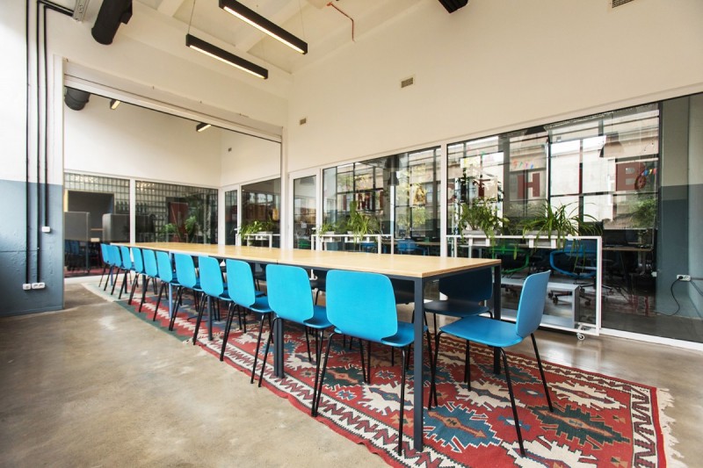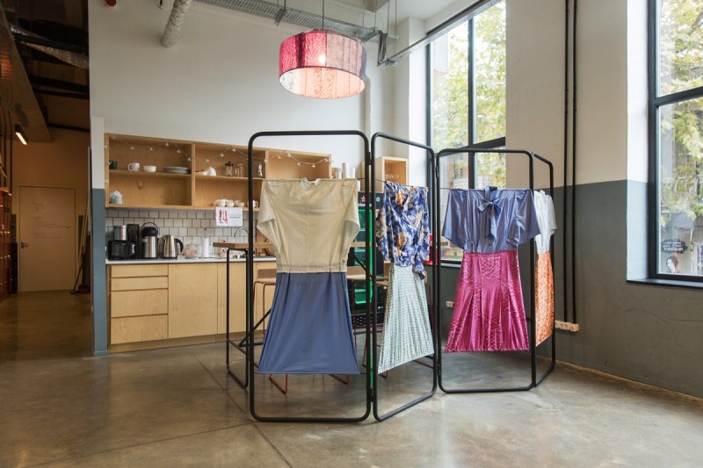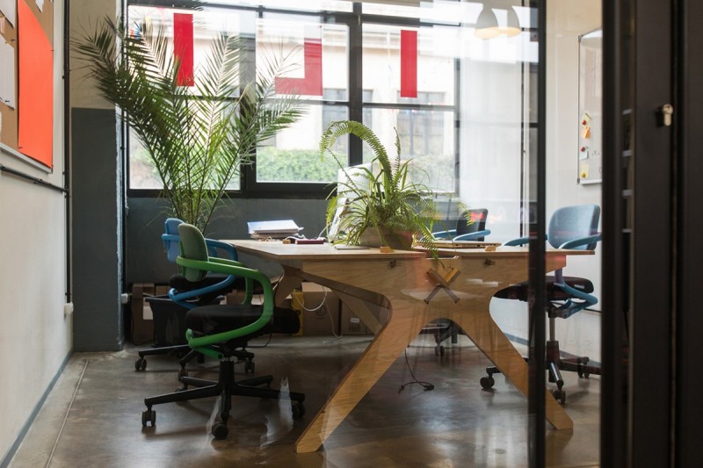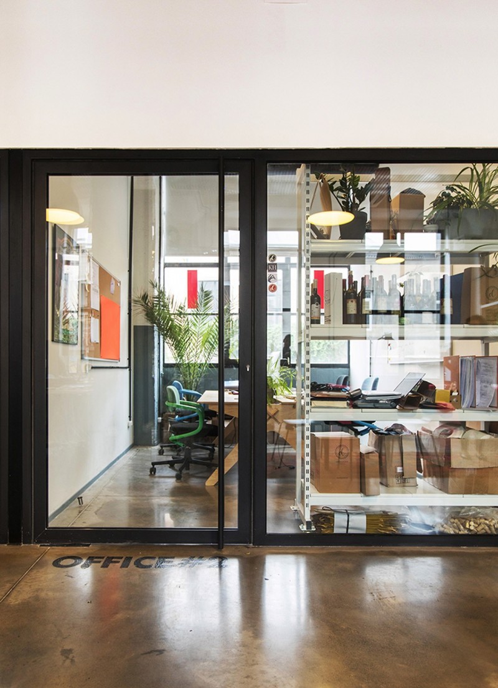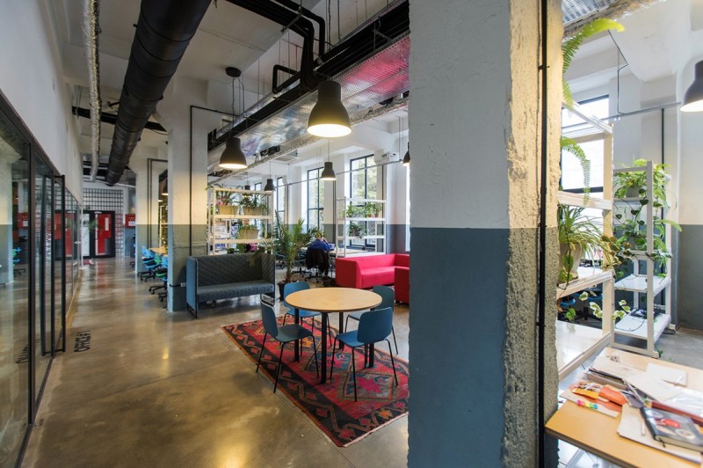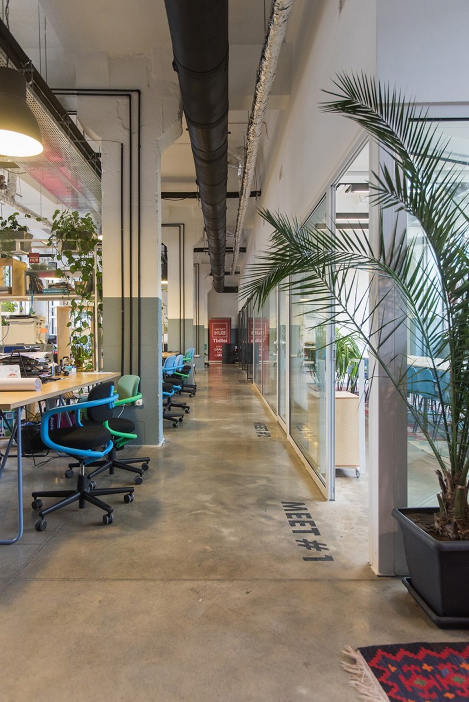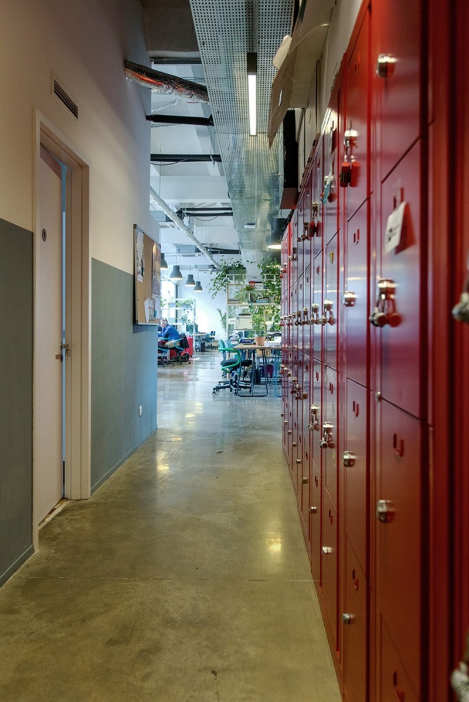Location: 8 Egnate Ninoshvili str.
Customer: Impact hub TbilisirnWe managed to design a well-functioning, flexible workspace, while maintaining the heritage of the building and introducing ethnic Georgian elements. The space has been functional for a year and user feedback has been overwhelmingly positive. rnMeeting rooms are separated by remotely controlled garage door, which can be lifted to combine the two for larger groups. In addition to flexibility this also creates a startup vibe associated with a garage.rnWe tried to source most of the materials and furniture locally. Tables were made at a local workshop based on our design, which allows easy folding and compact storing in cases when the co-working space has to be cleared out for larger events.rnTo create a cozy feel on a polished concrete floor we used ethnic carpets. These also serve as noise absorbents.rnMobile/folding wall, with vintage dresses, separate the kitchen from the co-working space. These dresses represent revitalization of the building’s history, as they were made in this very building in soviet times. Same vintage dresses were used to create a suspension lamp for the kitchen. We tried to maintain the history of the building by largely preserving the wall pattern, two colors with industrial look.rn
