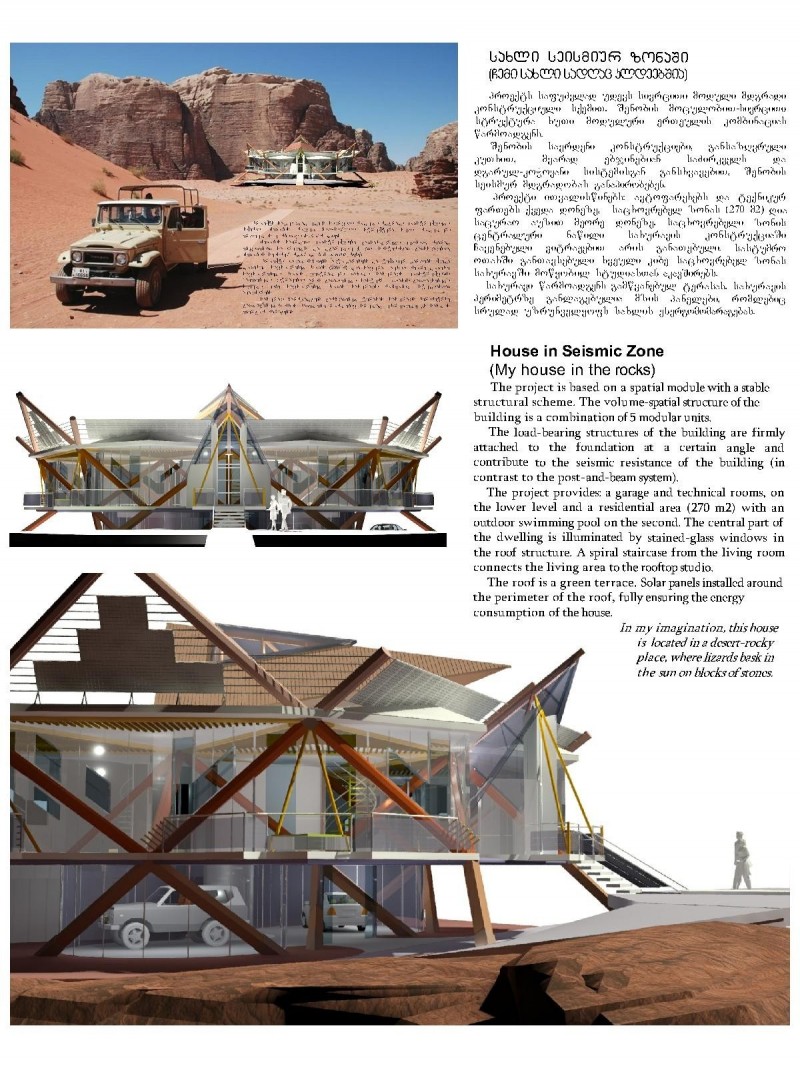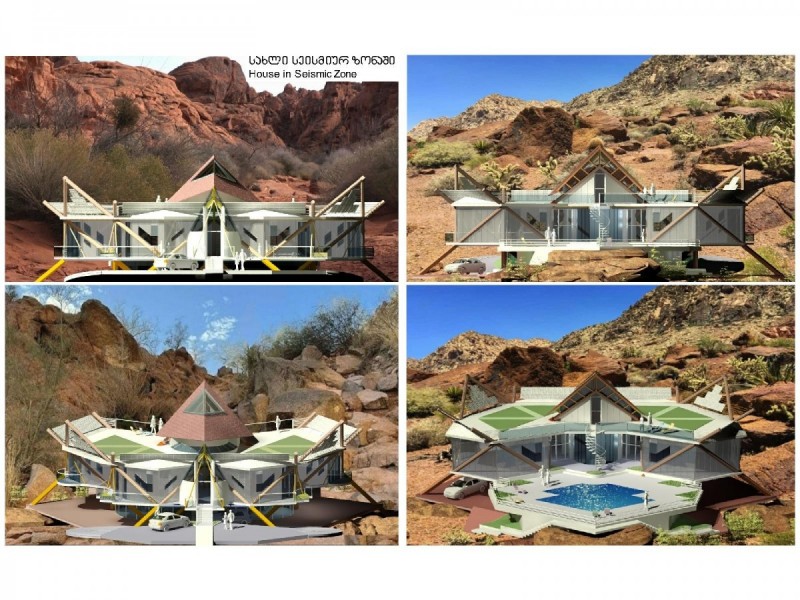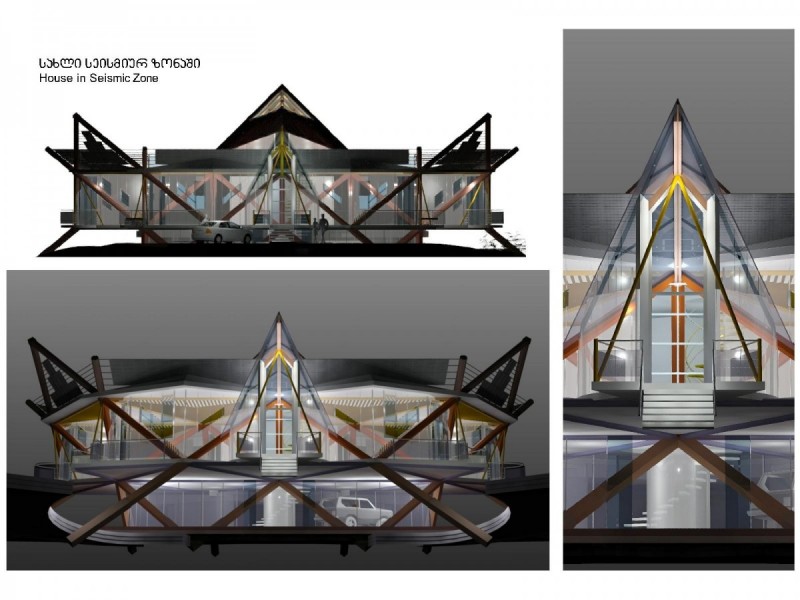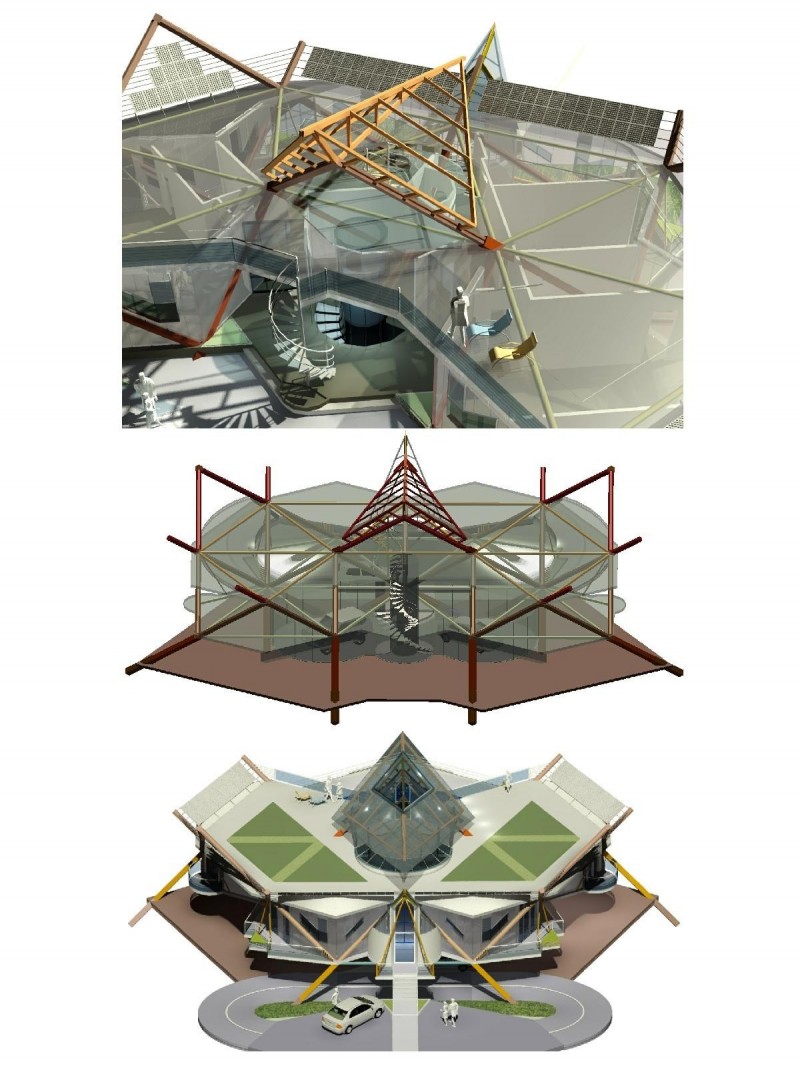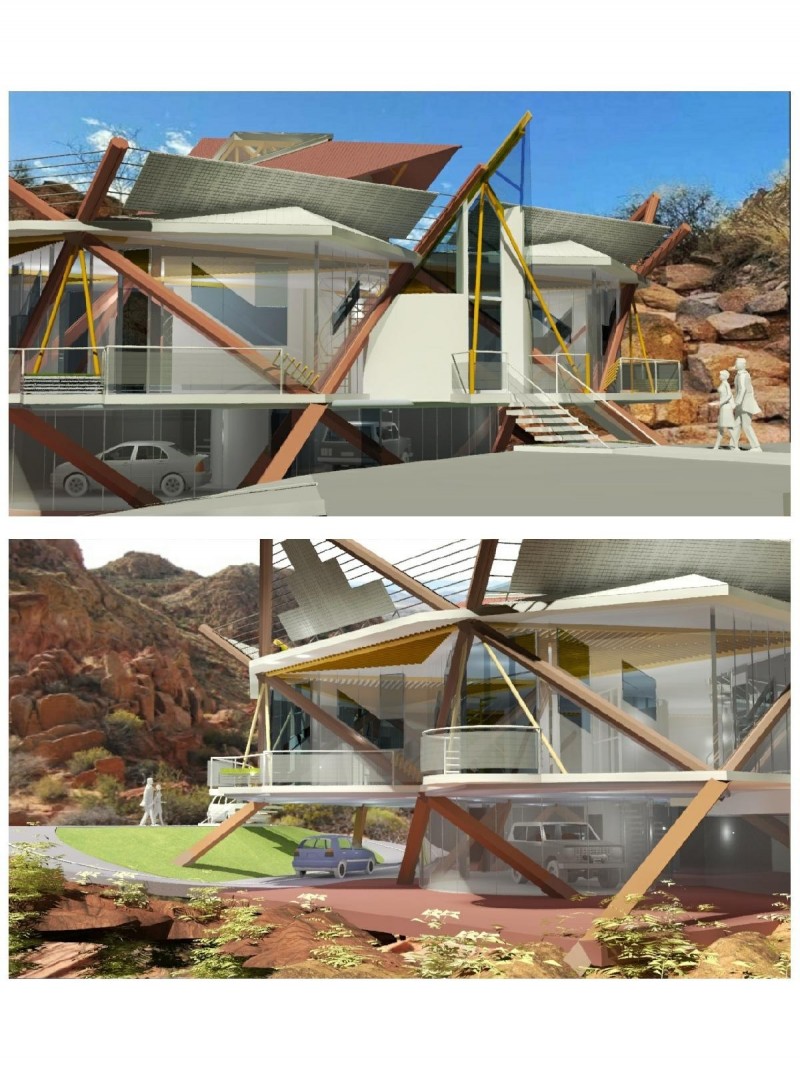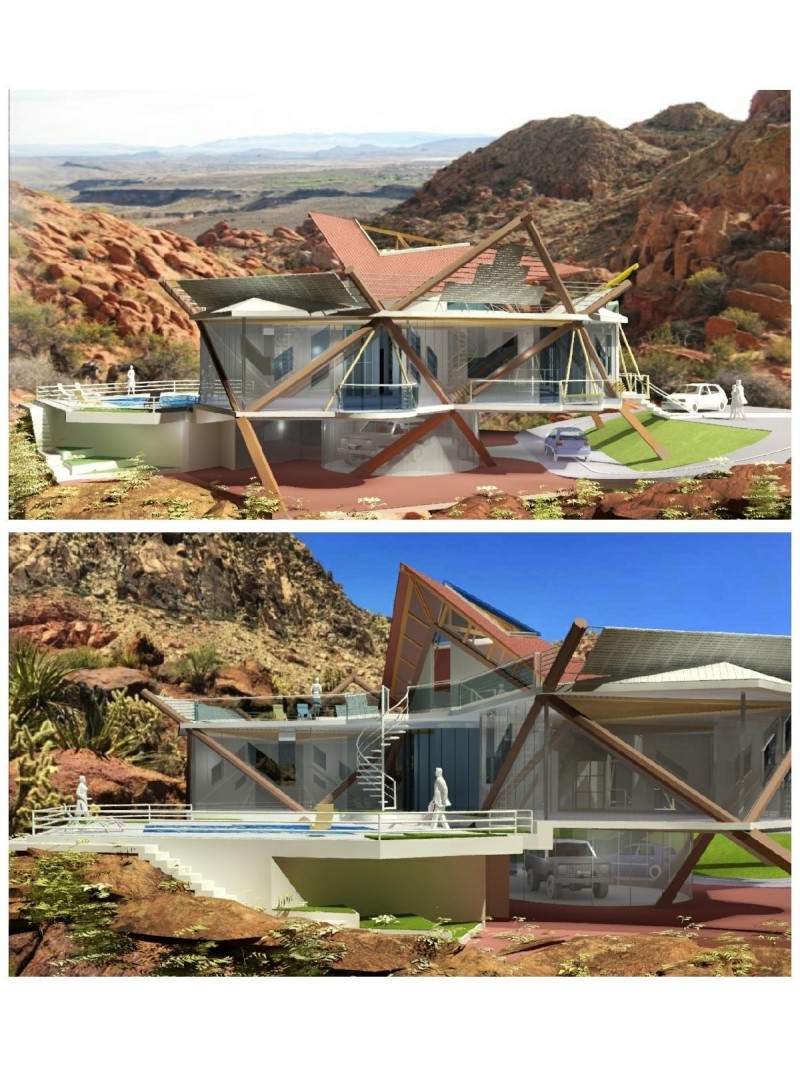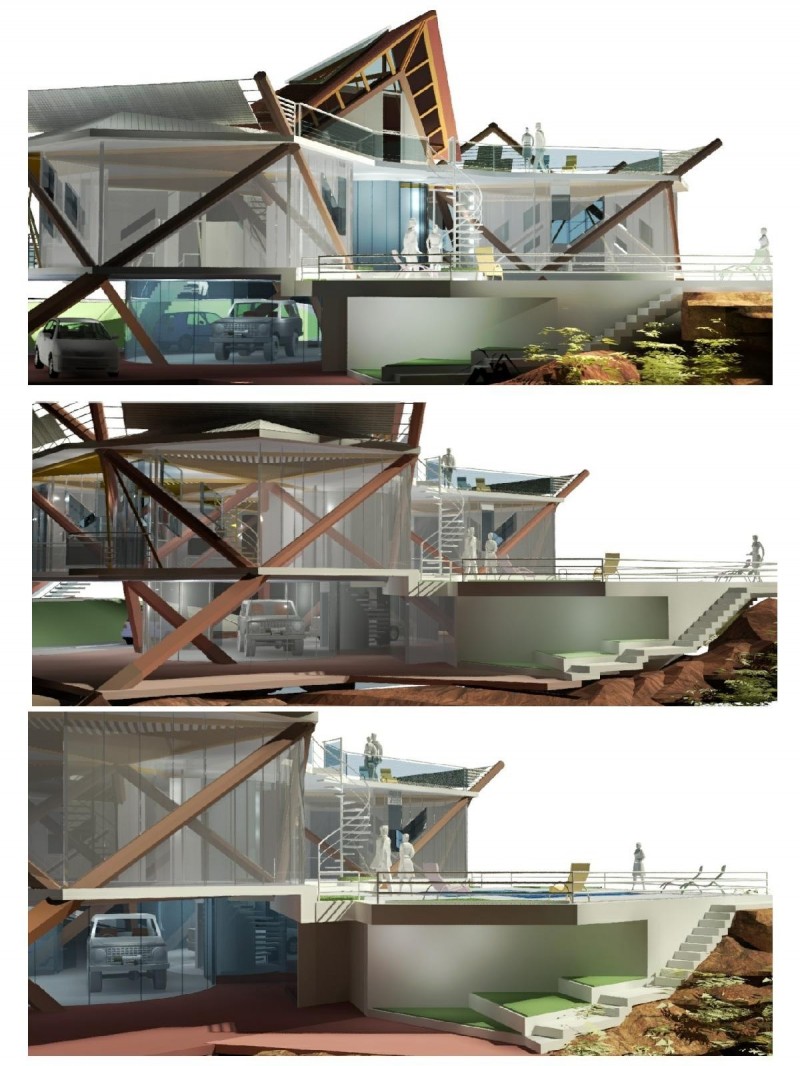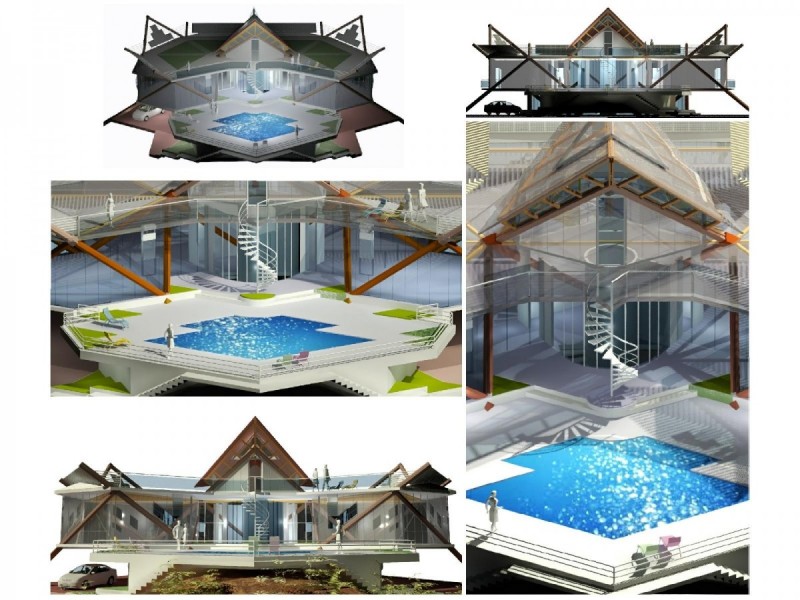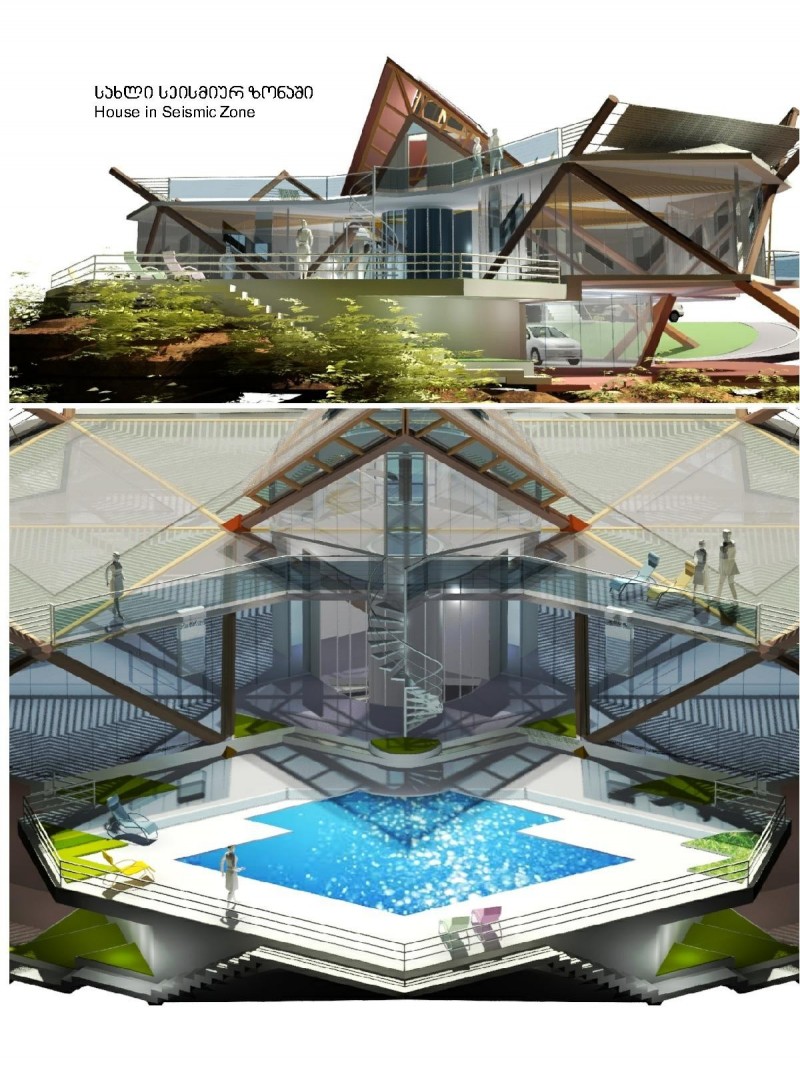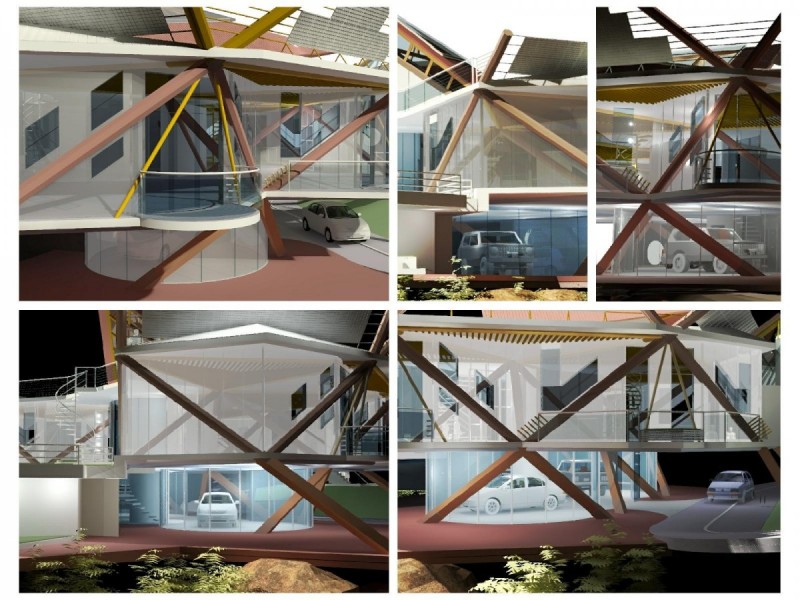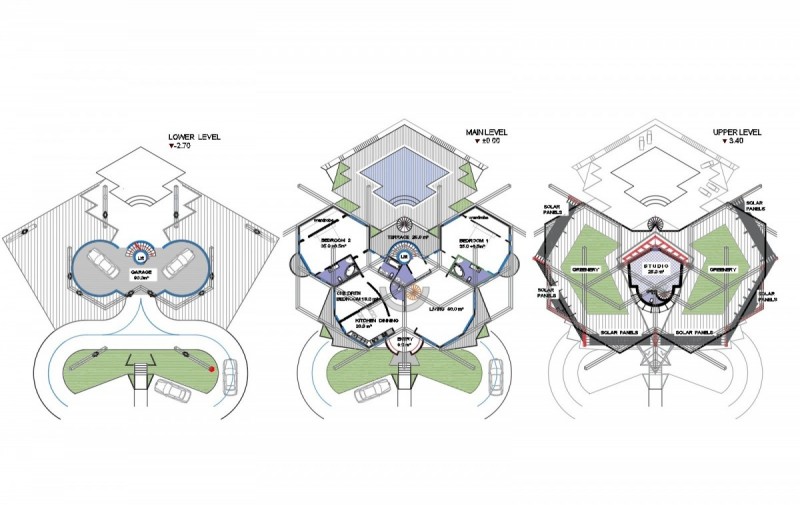Location:
House in Seismic Zone The project is based on a spatial module with a stable structural scheme. The volume-spatial structure of the building is a combination of 5 modular units. The load-bearing structures of the building are firmly attached to the foundation at a certain angle and contribute to the seismic resistance of the building (in contrast to the post-and-beam system). The project provides: a garage and technical rooms, on the lower level and a residential area (270 m2) with an outdoor swimming pool on the second. The central part of the dwelling is illuminated by stained-glass windows in the roof structure. A spiral staircase from the living room connects the living area to the rooftop studio. The roof is a green terrace. Solar panels installed around the perimeter of the roof, fully ensuring the energy consumption of the house.
