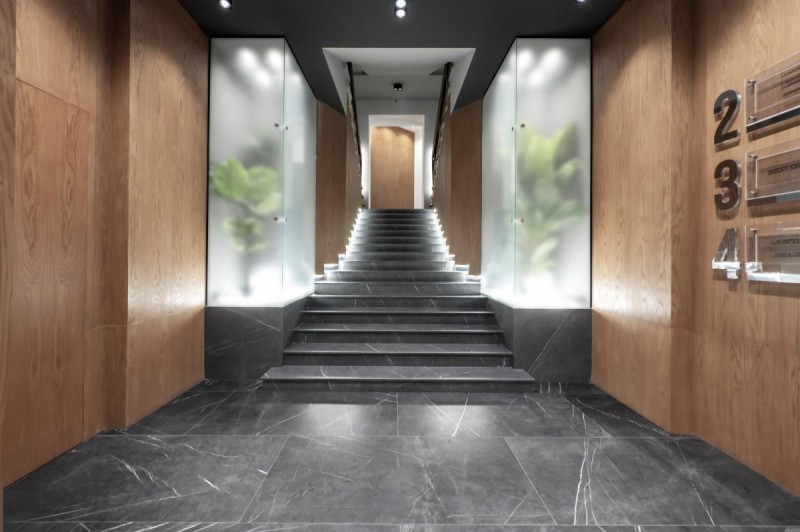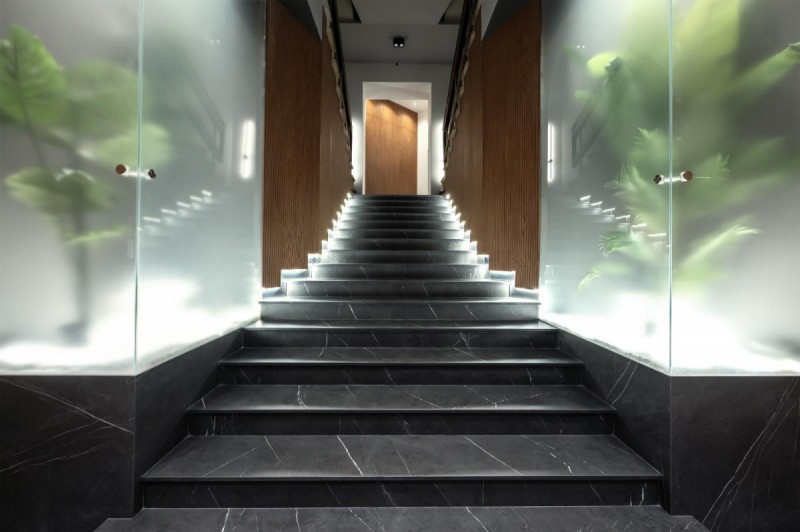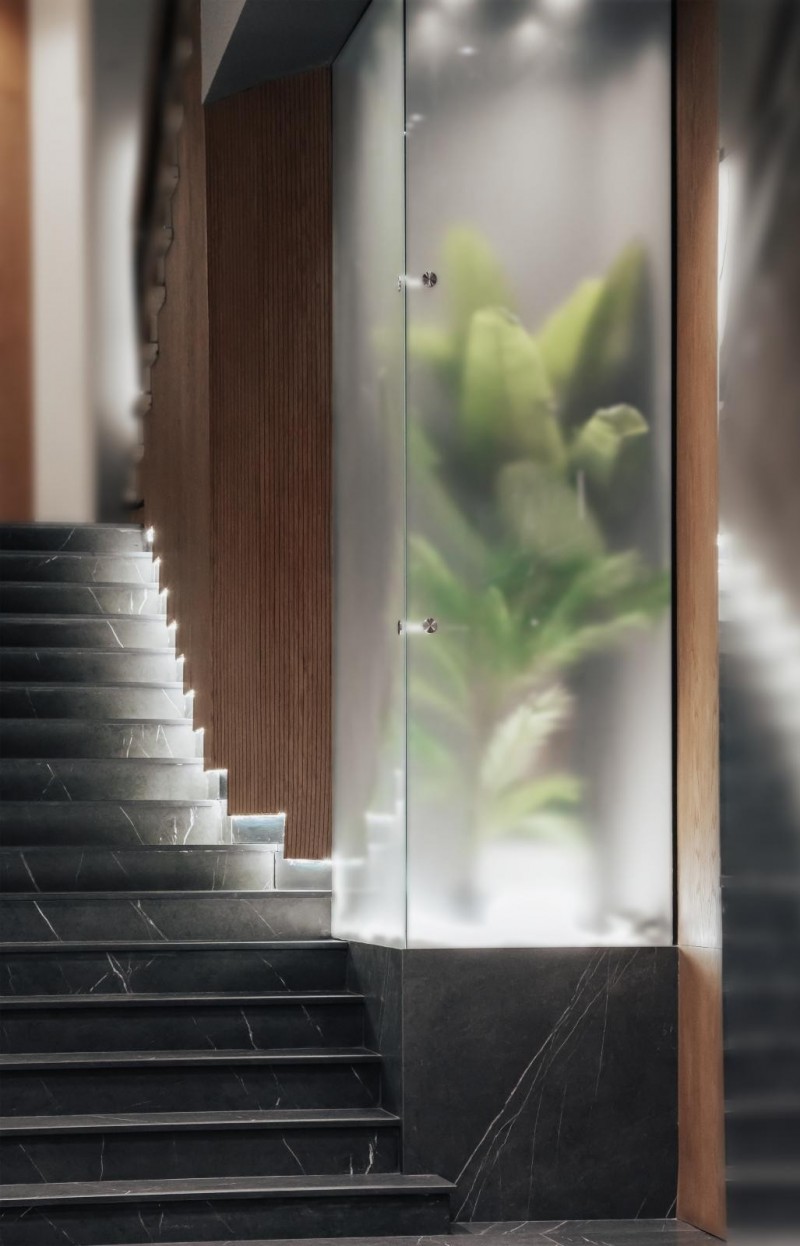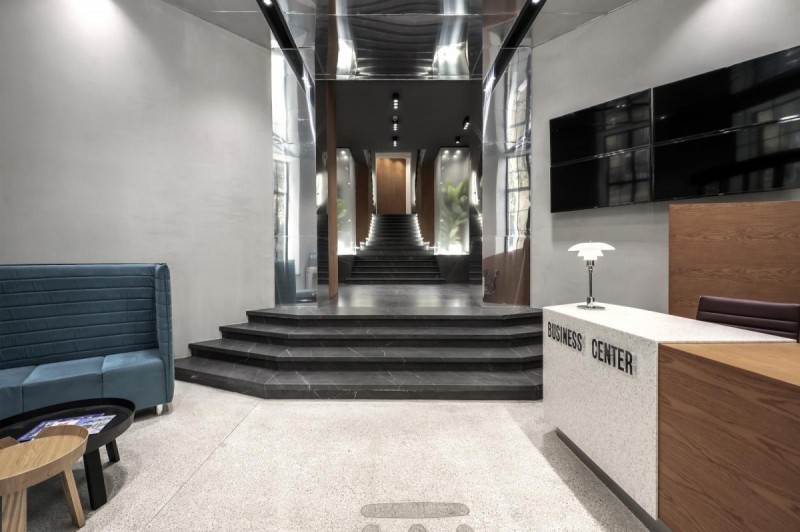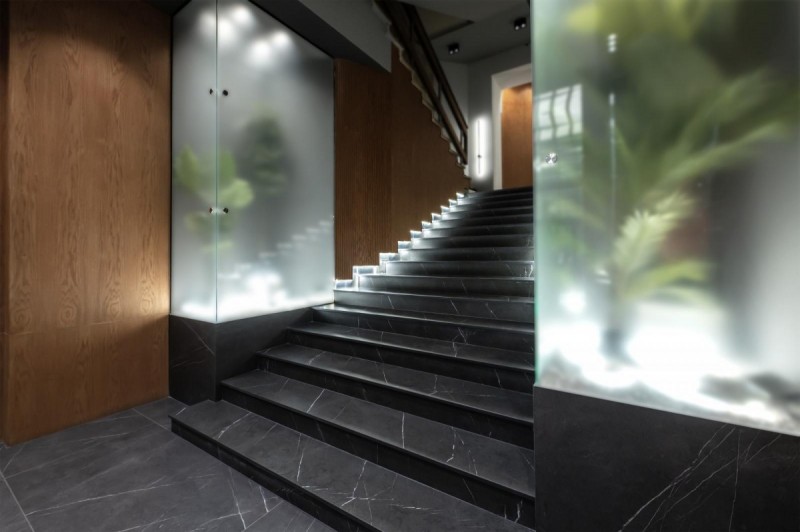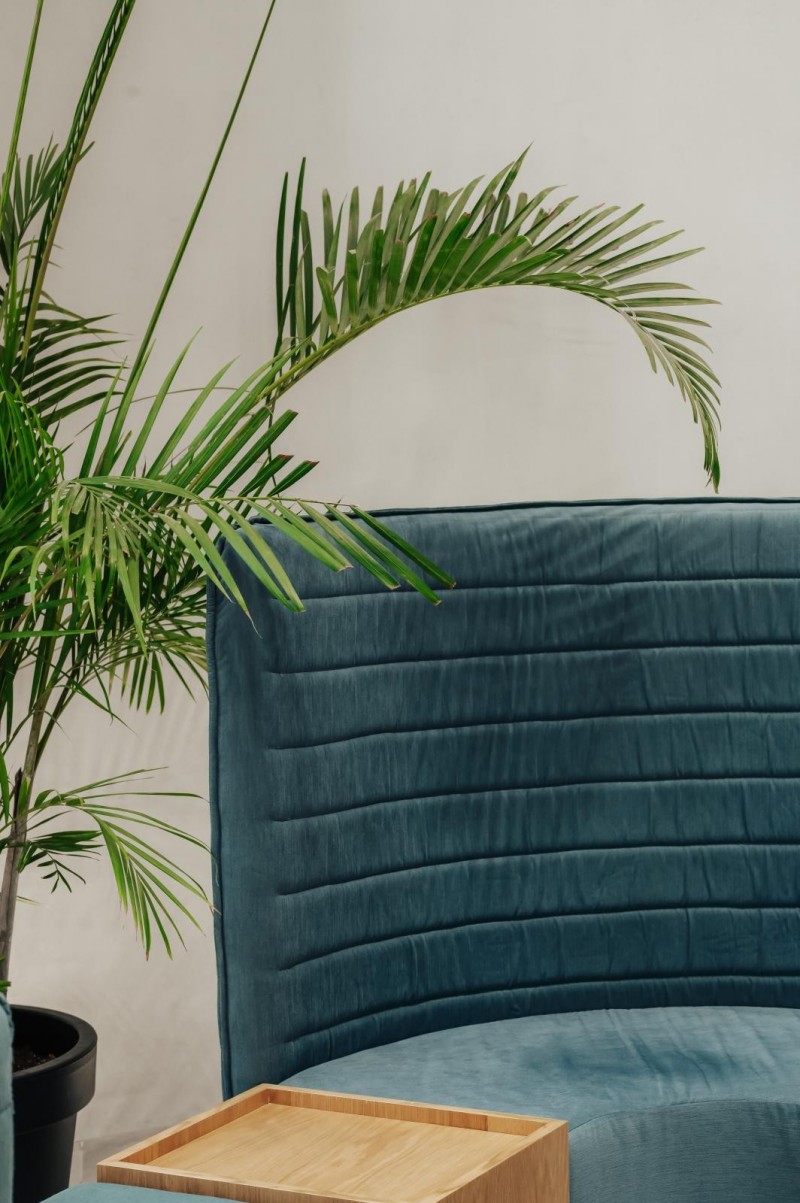Office space
Alliance Group Business Center Reception
Author: Elene Skhvitaridze
Area: 75 m2
Location: Ilo mosashvili 24
Lobby is designed for a Company named Alliance Group. Business Center is Located in Historical Building in the Center of Tbilisi City. We have been introduced to a shape of the space which became focal point of the project, our aim was to build environment where every detail corresponds to each other, that is why each Furniture is costume made and outlines the shape of wall Contour they are Facing. as a Ceiling you will find huge mirror which enlarges the Space and gives more futuristic approach to historical Building. We have taken into consideration functional parts as well, which are Closet+ Coffee brake points and have integrated them from each side of the Reception Desk .


