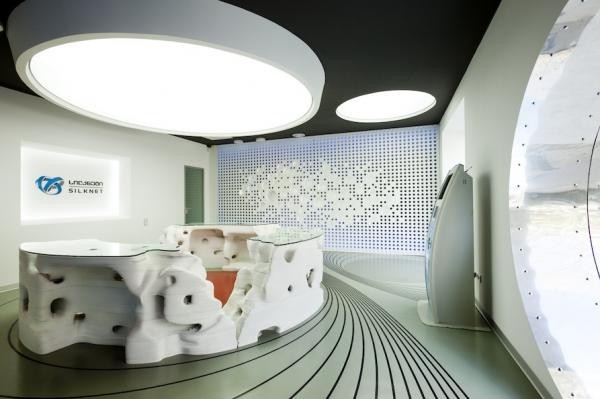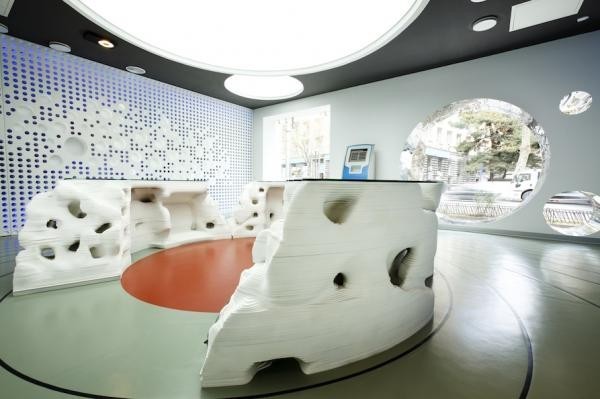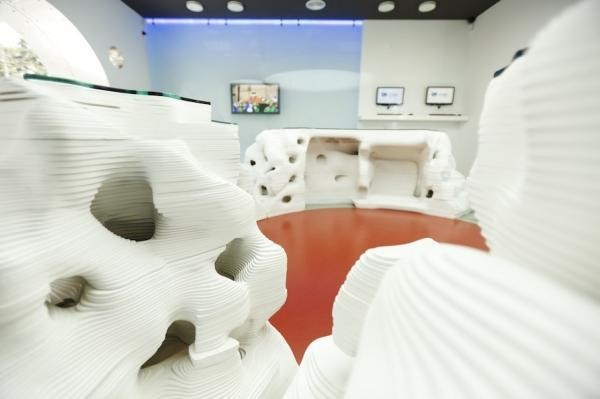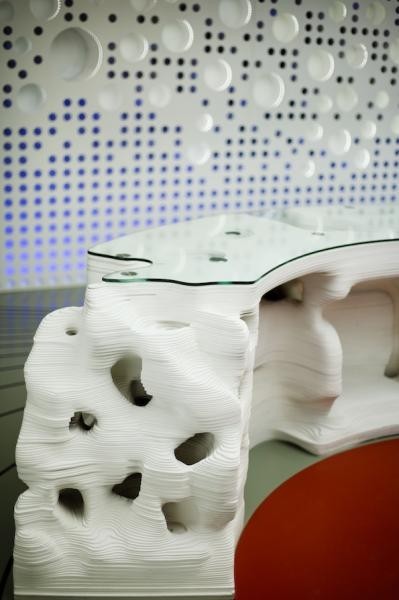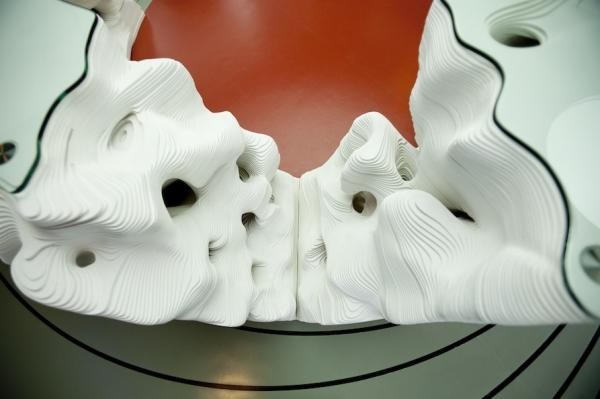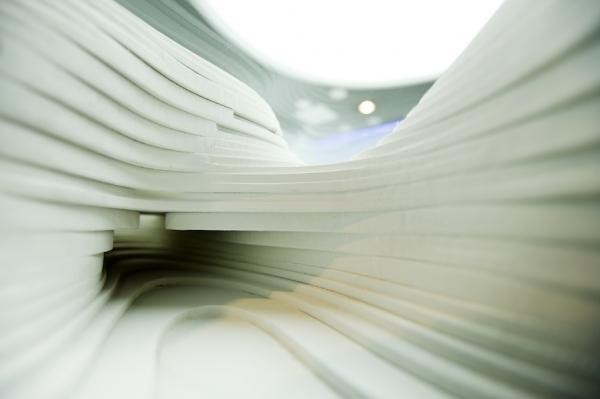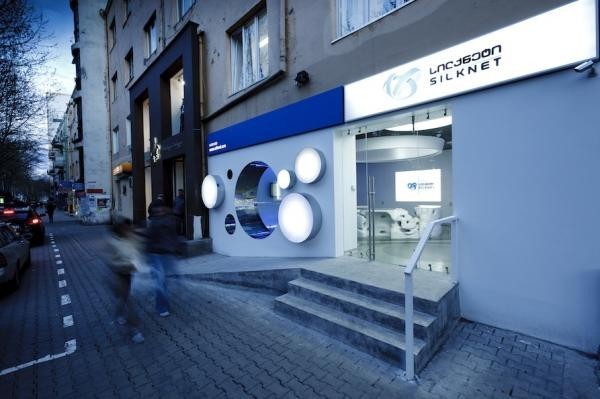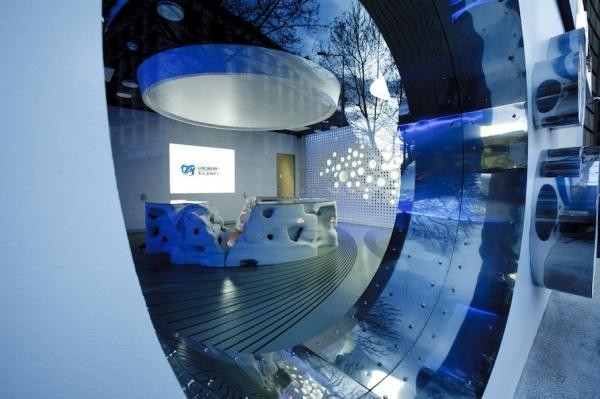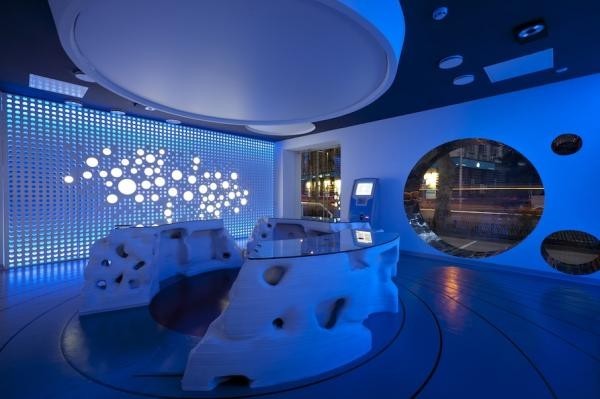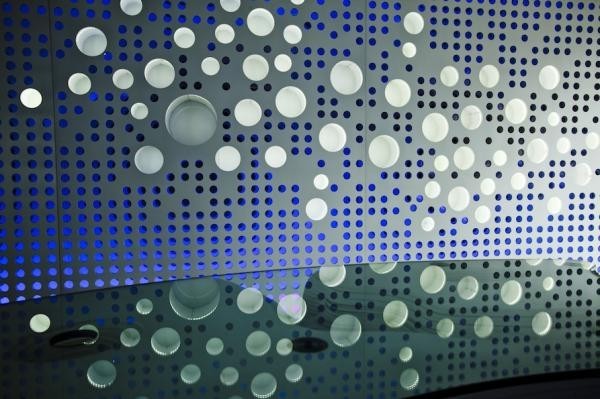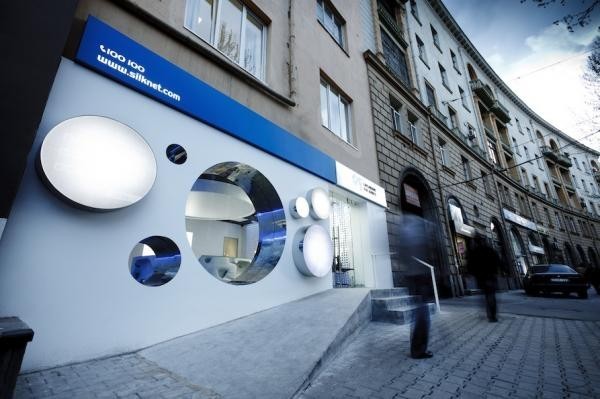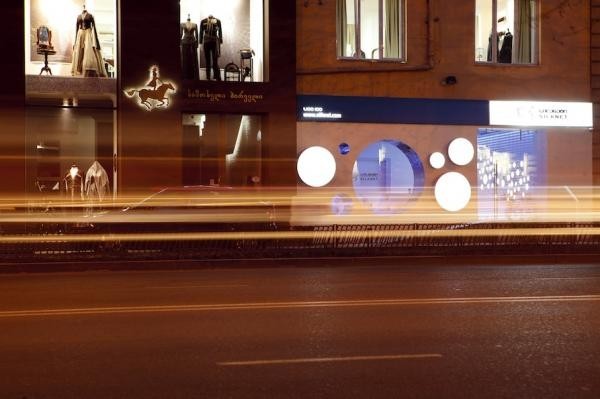Location: 29 Chavavchavadze av. 0179 Tbilisi, Georgia
Fact Sheet Project - Sales Office interior Status - Completed Location - 22 Chavchavadze av.,Tbilisi, Georgia Program - Sales Hall, IP TV Viewing Area, Back Office, Kitchenette, WC Building Area - 60m2 Budget - 50.000 USD Credits Niko Japaridze, Gogiko Sakvarelidze, Eka Kankava, Kakha Maisuradze General Contractor - Archtrade Engineering Systems Gesko Reception desk - Switch Ltd. Ligthing - Modular Lighting Instruments Client - Silknet Photographs - NAKANIMAMASAKHLISI PHOTO LAB The Brief The sale office is located on one of the main avenues in the centre of Tbilisi. The surrounding area is mostly for residential use with some office buildings and banks in the area. There are fashion shops and some other trading shops along the facade. The concept behind this interior design is a ‘transmitter’ - the device for transferring information. The device object is dedicated to a specific function such as a sales desk. ‘Transmitter’ desk creates intimate relationship between the client and the customer, representing direct communicator for achieving needs of future technologies. The desk is made of layers cut from plywood, painted and exposed inside it refers to how the system works and locates the information.This gives the experience of engaging new technological object which makes deep impact for committing to new and easy way of using technologies and in particular TV. The inside circle is made of durable rubber, coloured to accentuate the feeling of hot connection. The ceiling is a dark grey with plug-in like downlight diffusors. Also red light identifies the place of IPTV decoder and blue web browsing area. The ceiling is streched french plastic translucent fabric. The ceiling can be easily removed with a heating element for lighting and ventilation maintenance. Though these shapes form a random spatial organization, the flooring grid and rectangular glass partitions hold this chaos in rigid composition.
