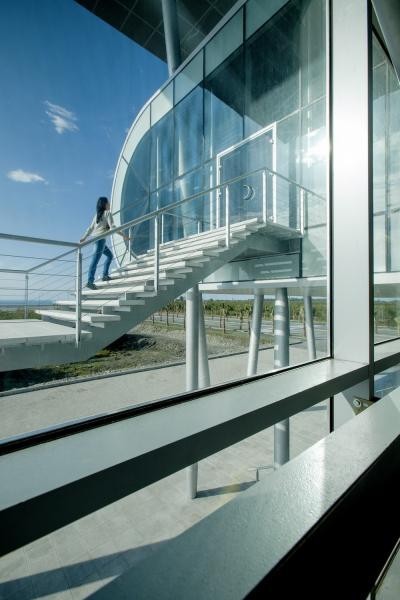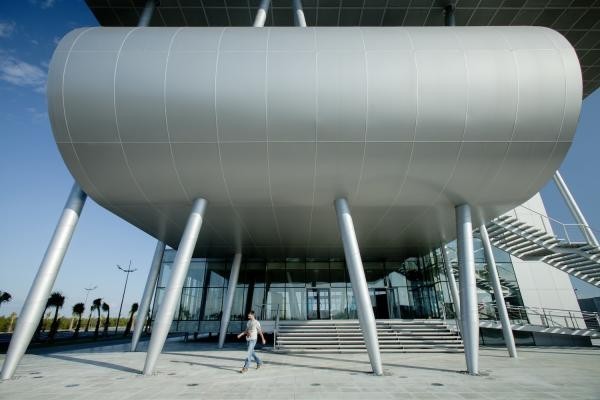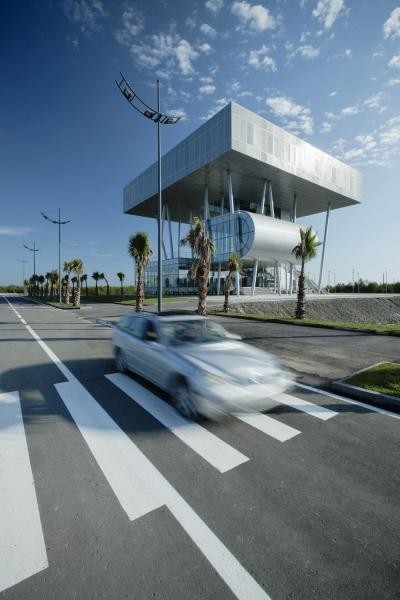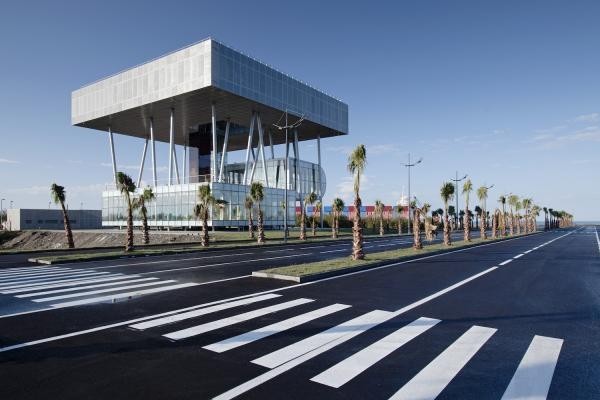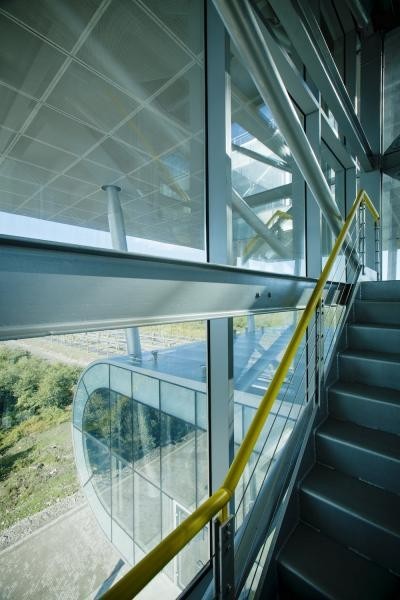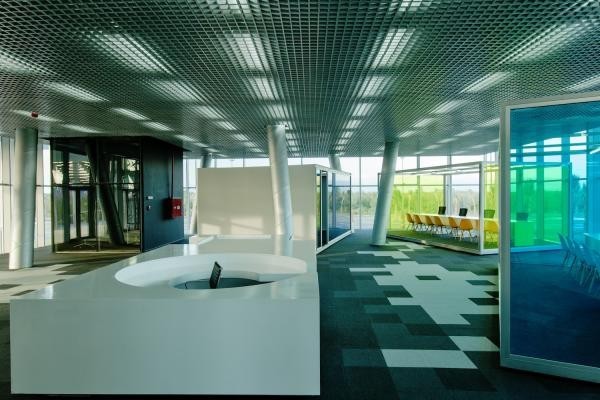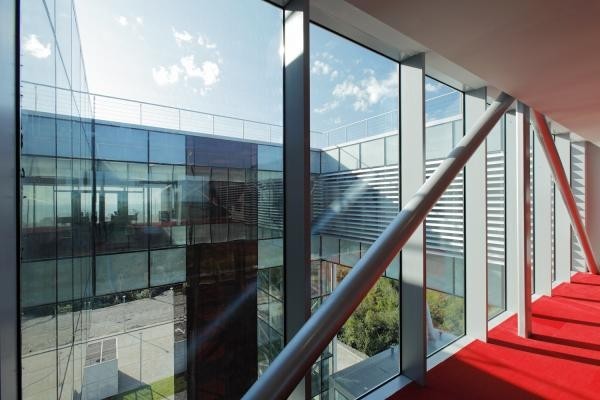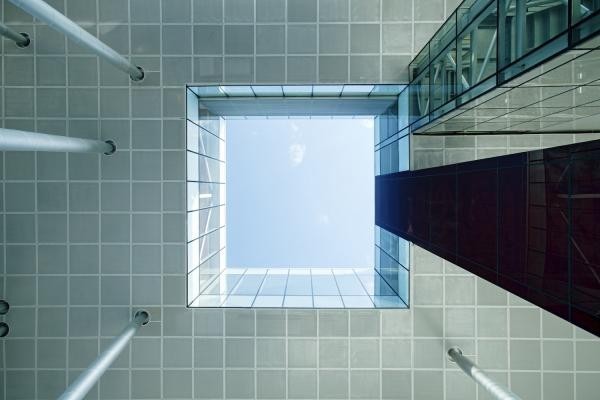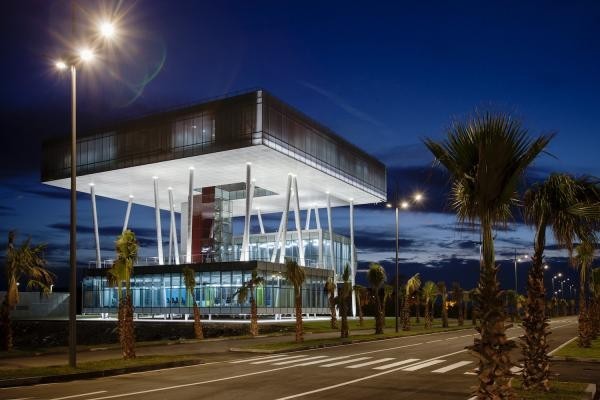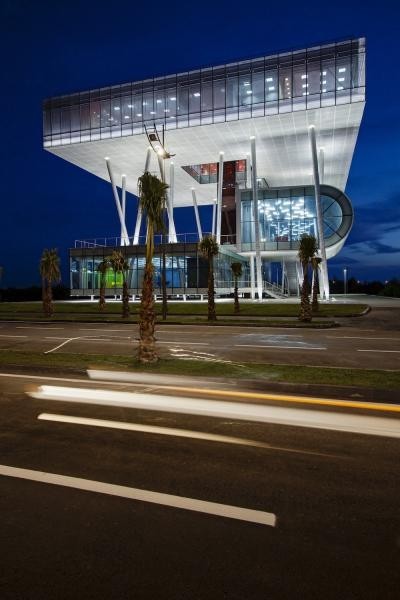Location: Lazika, Georgia
Fact Sheet Project - Office Building Status - Completed Location - Lazika, Georgia Programme - Lobby, Service Hall, Offices, Wedding Hall, Terrace. Area - NIA (net internal) - 1500m2 GEA (gross external) - 2400m2 Budget - $9mil Credits Niko Japaridze, Gogiko Sakvarelidze, Vano Ksnelashvili, Dato Tsanava, Eka Kankava, Nika Maisuradze, Nika Gurabanidze, David Dolidze, Eka Rekhviashvili, PM Devi Kituashvili Structural Engineers Consultants - Engenuiti, UK (www.engenuiti.com), Progresi (www.progresi.com.ge) Electircal Engineer - INSTA (www.insta.ge) Contractors - Atak, Anagi, Metalwell, Reynaers, Gesko, Prolight etc. Photographs: NakaniMamasakhlisi Photo Lab (www.nakanimamasakhlisi.com) CAD: AutoCad, Rihno, 3Dmax, Sketchup, Photoshop, Illustrator, InDesign The Site Lazika is a newly founded city on the Black Sea coast, located on previously uninhabited coastal wetlands. Lazika is located on mile to the south of the sea resort Anaklia and 3 miles south of Georgia's border with Abkhazia. The name 'Lazika' refers to the Graeco-Roman name for the region. The city was announced in December, 2011 by President Saakashvili, and established upon the completion of the Lazika municipality building in September 2012. The city remains in limbo with only one building, the municipality building, having been constructed. Currently, Lazika's future hangs in the balance, as the new government decides its course of action. Elevated Plinths Lazika Municipality is a rectilinear experiment in the vertical displacement of solid mass. The three volumes of this structure are all detached from the ground at different levels. Each of these three shapes are devoted to different functions. Each of these three volumes operates self-sufficiently and has its own entrance from the street but they are also inter-connected. The volume on the ground level is designated as the main Public Services Hall, with easy access at street level. The second volume is dedicated for use as a wedding ceremony hall with direct access to a large terrace. The third volume floats 20m above the ground and contains office spaces. Only pillars and circulation points touch the ground. The perforated steel-sheet-cladding finishing of the facade of the top volume bring 50% transparency and lend a solid quality to the volume at the same time. The steel frame structure is integrated throughout all parts of the design and this frame is exposed to emphasise the building's technology and spirit of innovation. The top volume have the dimensions of 35mx35m, and its downward projection describes the contours of the building - which is a parallelogram containing positive and negative space. The foundation raft 35x35 was laid on top of 80 x 0.8 x 22m piles. Programme The functional interaction of the building's programme and the status of the proposed building incited a number of considerations: • Primarily, the idea of introducing a sculptural object integrated into the landscape rather than a building. Hence very flat geography of the place floating above the ground viewing platform can be used to overlook the New City and New International Port. The plinth serves as an office for the employes of the Municipality, while the ground floor volume is dedicated to the Public Services Hall. • A focus has been given to introducing a raised plinth (20m above the ground), which is devoted to the offices. • Public Service Hall is positioned on the ground level with easy street access, distinguished frame and no mullion glass panels. • Introducing the raised plinth as one of the interaction-points of the programme was derived from an analysis of flat geography, public spaces, community life and local climate. The relative access and recreational opportunities for each component of the programme resulted in an optimal development focus to meet all possible public needs. All functions of the building have separate access points. • The project relies on one level of building programme in order to maximise the use of land and budget. The building consists of a ground floor with double-height spaces and with a multipurpose roof, wedding hall and offices.

