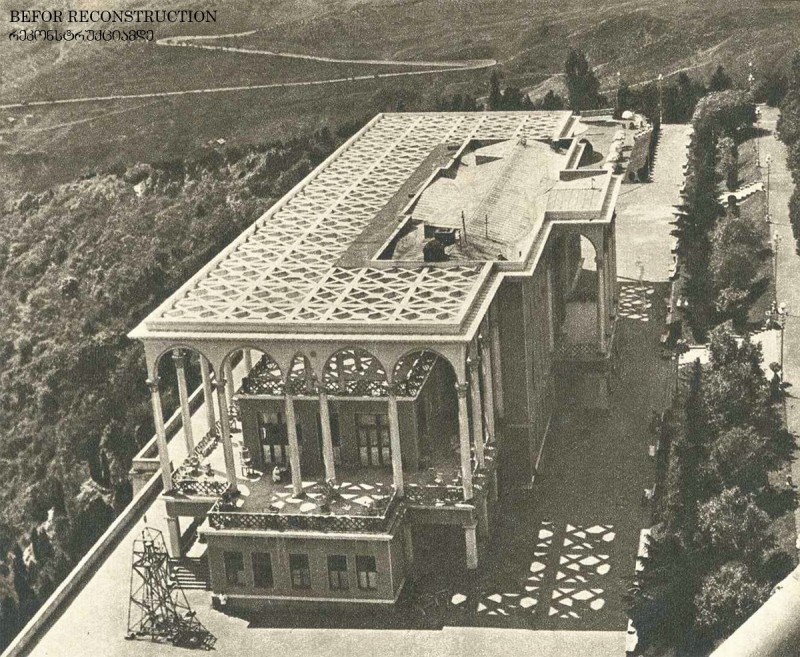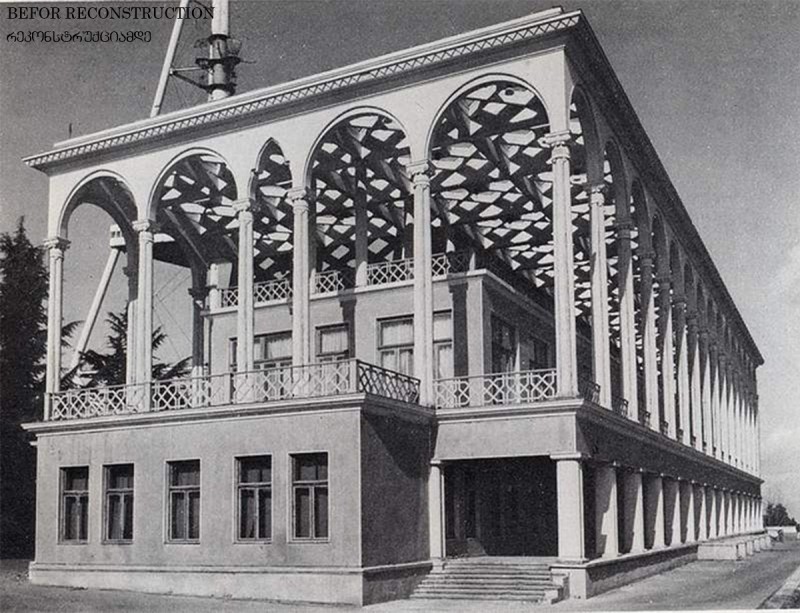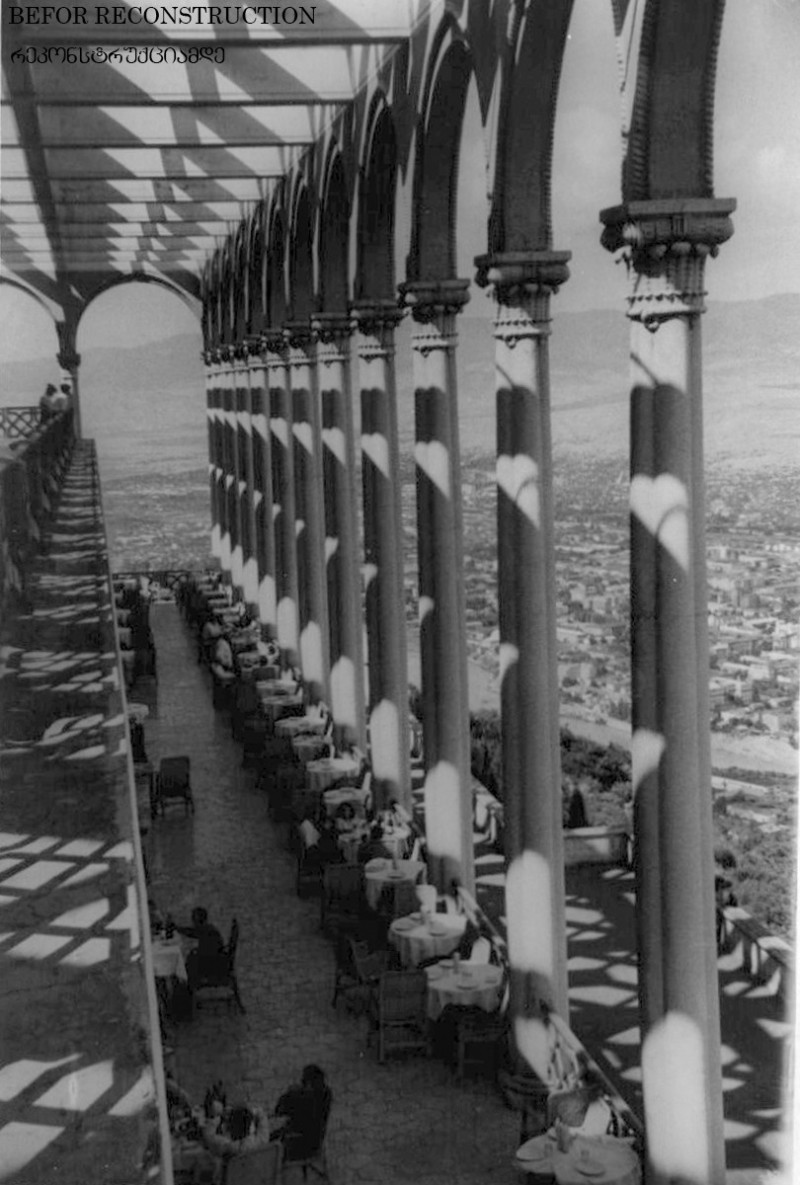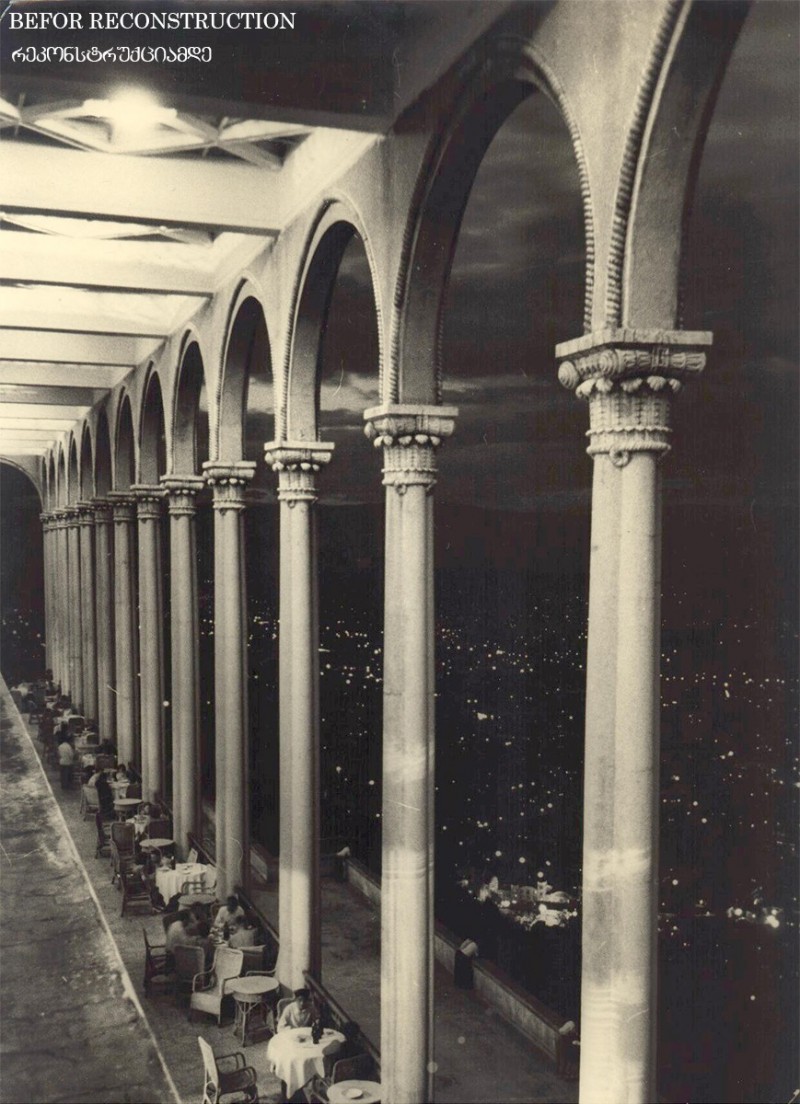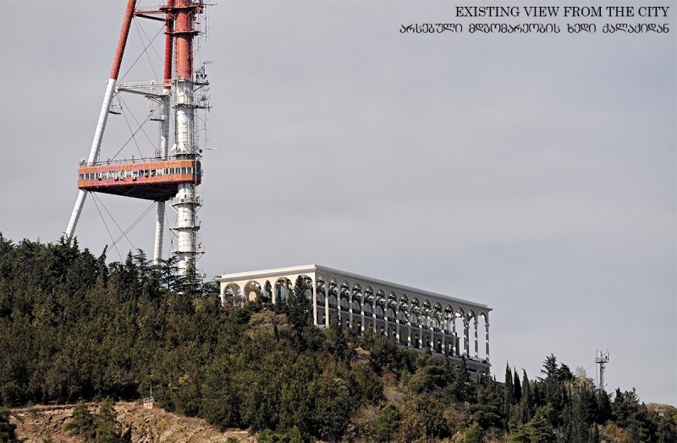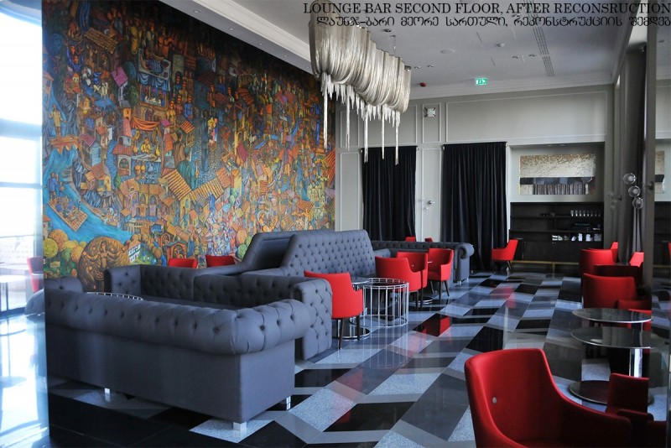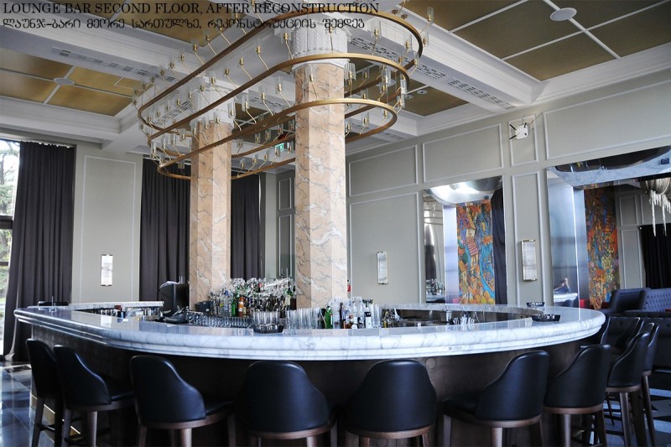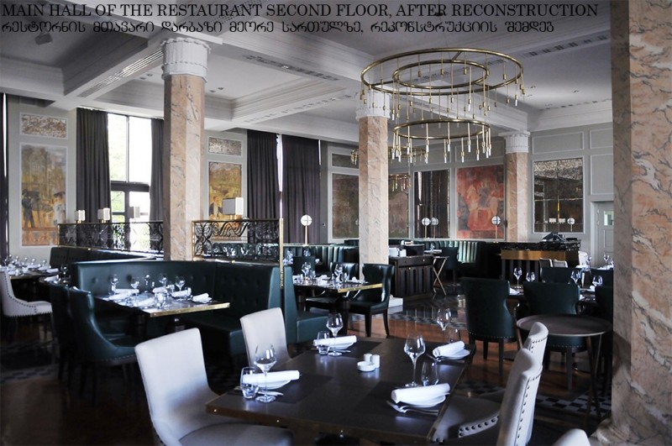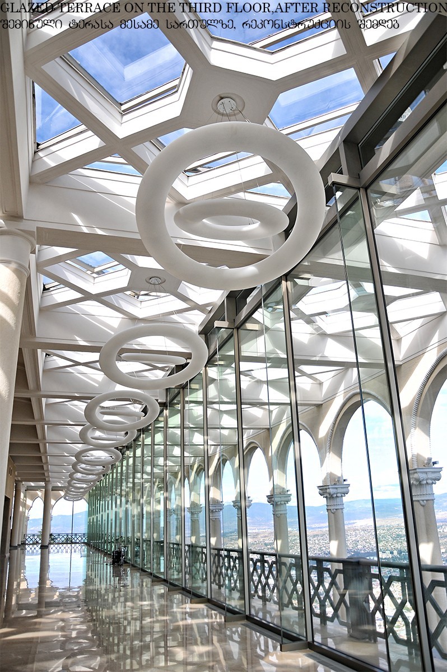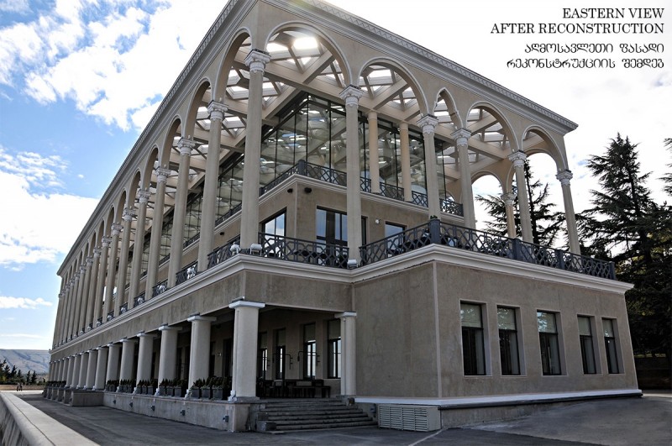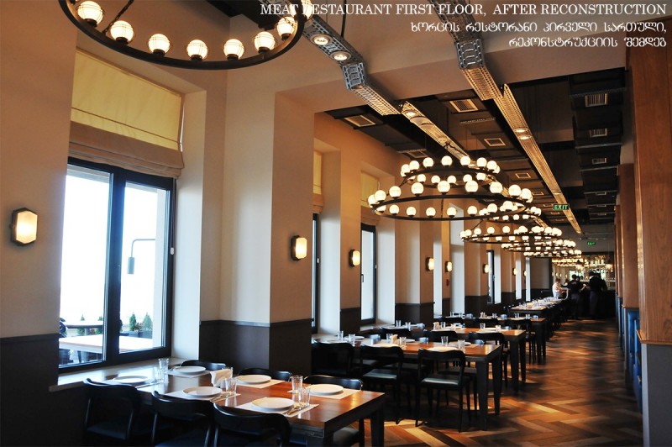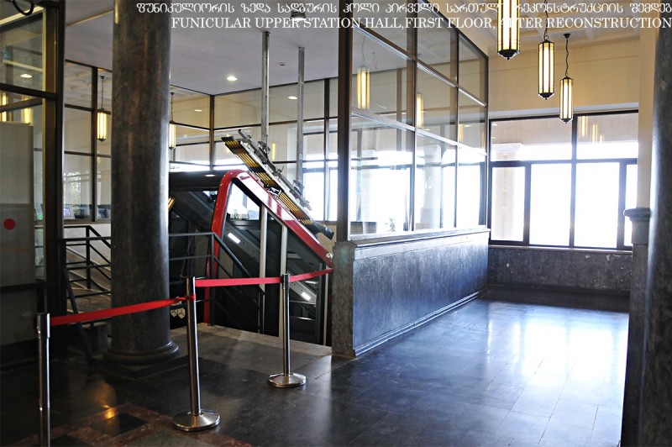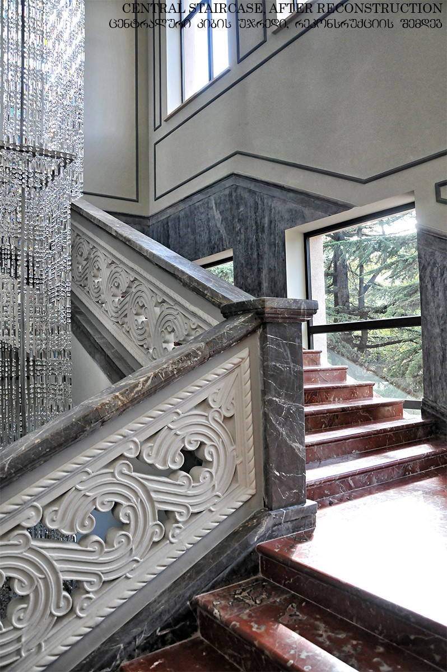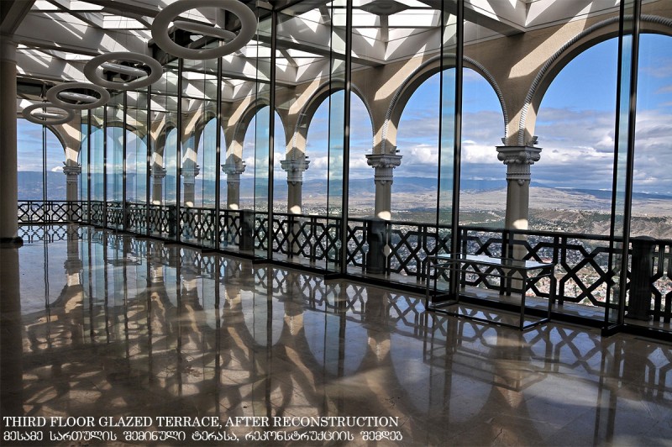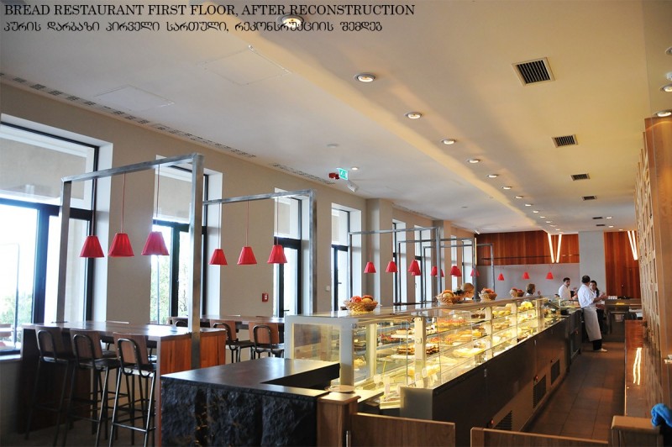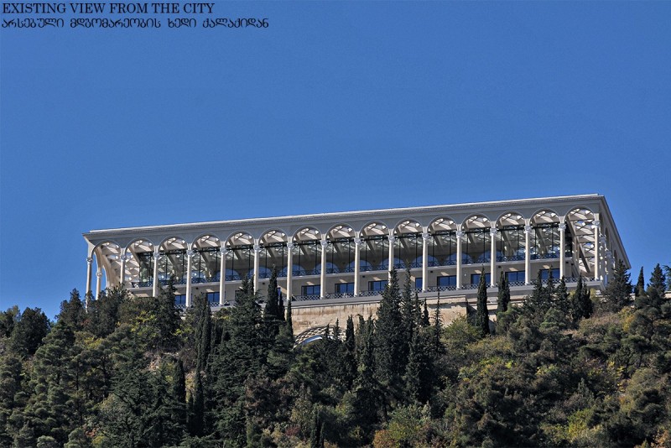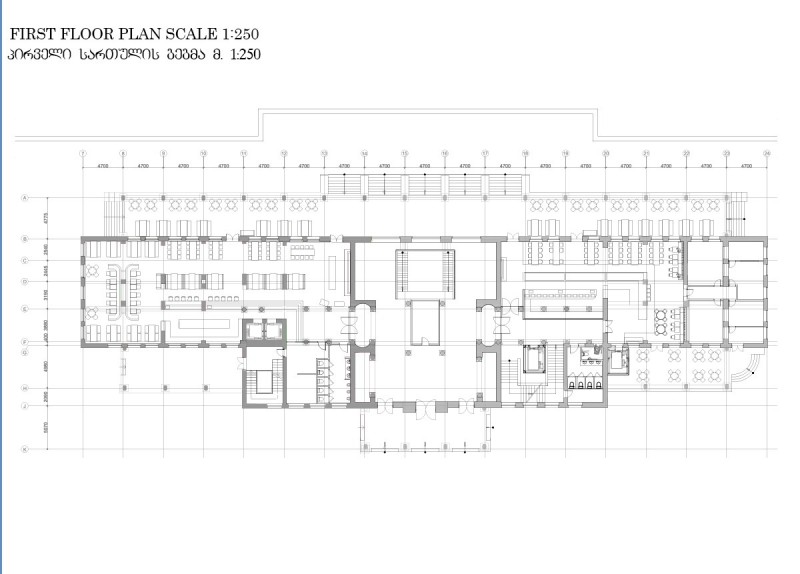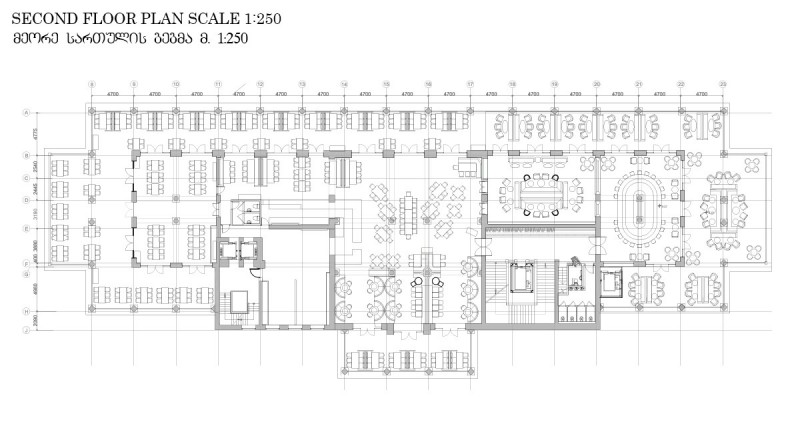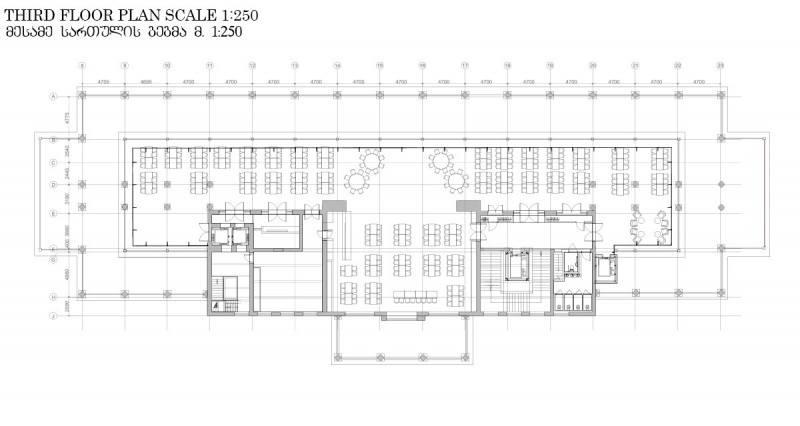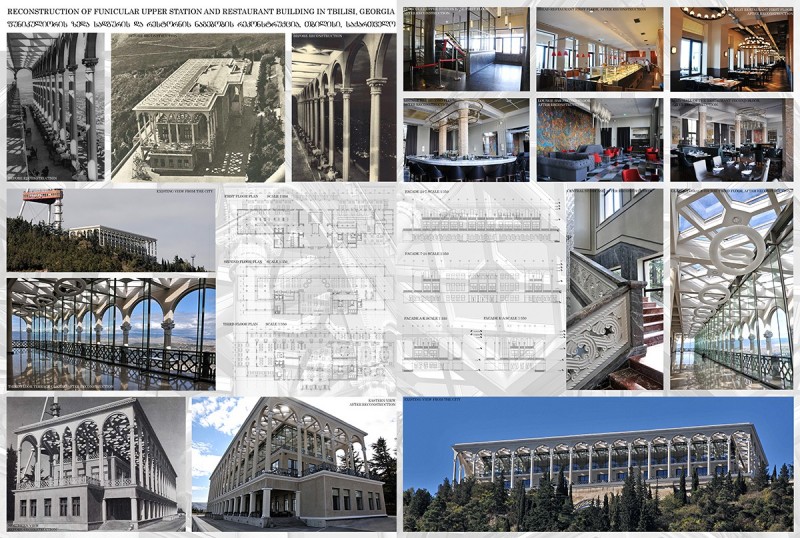Location: Georgia
Funicular Upper-station and Restaurant Reconstruction in Tbilisi, Georgia Architectural Project Explanatory Note Author of the architectural project: Zakaria Kurdiani Tbilisi, 2013 Location and Description of the Building Former building of the Mtatsminda-Restaurant is located on the upper-plateau of the Mtatsminda hill, which overlooks Tbilisi city. In 1938 based on the project of architects Zakaria and Nadejda Kurdiani the three-floor building was built, which replaced the old funicular station-building. The building became a symbol of Tbilisi. The building terrace has a spectacular panoramic view of the Georgia’s capital city. The building itself is visible from almost all places in the city. The building is surrounded by the Mtatsminda park stretched over 60 ha, which is regarded to be of great historical and architectural value, the project of which was developed by Zakaria and Nadejda Kurdiani. The Mtatsminda upper-plateau was always considered as a beloved place of Tbilisi residents and tourists. The building consists of four levels: a. Basement floor – 2418 sq.m., which includes a tunnel of 700 sq.m.; b. First floor – 1848 sq.m., with an inner-area of 1196 sq. m. and the terrace area of 652 sq.m. c. Second floor – 1848 sq.m. with an inner-area of 1040 sq.m and the terrace are of 808 sq.m. d. Third floor – 956 sq.m., with and inner-area of 438 sq.m. and the terrace area of 518 sq.m. The total are of the building is 7070 sq.m. out of which inner-area is 5092 sq.m. and the area of terraces and balconies is 1978 sq.m. The overall volume of the building is 40 000 cubic meters. The building represents a steady structure which consists of concrete columns, mixed concrete/wood floor tiles and concrete/stone walls. The reconstruction project preserves the main historical function of the building as a funicular upper-station and the restaurant. The project takes into consideration modern requirements of functional zoning. a. The Basement Floor Before Reconstruction: On the basement level the storage facilities of the former restaurant were located, which were connected to the road by a tunnel. After Reconstruction: The reconstruction project of the basement floor implies placement of the kitchen which will be supplied with products through the tunnel. Storage facilities will be arranged for storing the delivered products. In addition, on the basement floor are located offices for building management/operation staff and facilities for technical assistance of the building. The main dishes prepared in the kitchen are delivered to the restaurant with two supporting elevators and in case of need by using the staircase. On other floors of the building additional smaller kitchen facilities are arranged the main function of which is finishing the dishes, serving them, etc. In addition, a special entrance route is devoted for VIP guests, i.e. a ‘porte-cochère’, where guests can arrive with vehicle through a tunnel and afterwards are able to access the building using an elevator, which is located in the main staircase. b. First Floor Before Reconstruction: On the first floor, as in the whole building the main interior elements of historical value, in particular capital columns and the handrail of the main staircase were in a normal condition and thus could be reconstructed. The ornaments were clearly perceivable, there were minor local damages which could be restored and renewed. After Reconstruction: The historical function of the first floor is preserved: on the first floor as in the initial project the funicular upper-station and the main hall are located. Two thematic restaurants – meat restaurant and bread restaurant are added to the first floor. c. Second Floor Before Reconstruction: Main damages were present only on capitals and bases of the columns After Reconstruction: The second floor is functionally divided in four parts, in particular: 1. Main hall of the restaurant is located in the central area of the second floor. On the west side of the main hall mezzanine is located where the wine tasting bar is established. 2. Lounge bar, which represents a space for relaxing, where various drinks are served. 3. Area, where removable partition walls are available, which enable a formation of isolated spaces. However, the space can be used without partition walls as a homogeneous space. 4. Terrace, historically most popular and pleasant place for the guests. On the terrace restaurant tables as well as soft furniture/seats are available. d. Third floor Before Reconstruction: On the third floor there were no major damages present either on the load-bearing walls or floor construction. The main element of historical value represents the unique form of the roofing (pergola), which was in a quite good condition and required reparation and renovation. After Reconstruction: the third floor is dedicated to a banquet hall for various events (weddings, corporate events for government or private organizations, etc.). The major changes performed in the scope of reconstruction will be removal of columns between the 14th and 17th axes, which results in the wholeness of the hall. For full exploitation of the available space the glazing of the open terrace is considered. The glazing is done inside of the terrace railing. In addition, temporary glass roofing for the open pergolas is arranges along the whole perimeter of the third floor terrace. e. Facade Before Reconstruction: The facade of the building had various local cracks and on the north side according to the 1989 reconstruction project the building activities were started. The facade required restoration and renovation. After Reconstruction: The building facade preserves its historical state. In 21-22 columns the glass elevator is added, which serves the main hall/banquet room located on the third floor. On the roof of the building technical facilities and boiler-room are built. The graphical schemes and photo materials are presented, which show both, condition of the building before and after reconstruction. As a result of the reconstruction project the building, which has a status of cultural property of national significance has underwent minor changes and, correspondingly, the author has preserved the initial, original state of the historical building.
