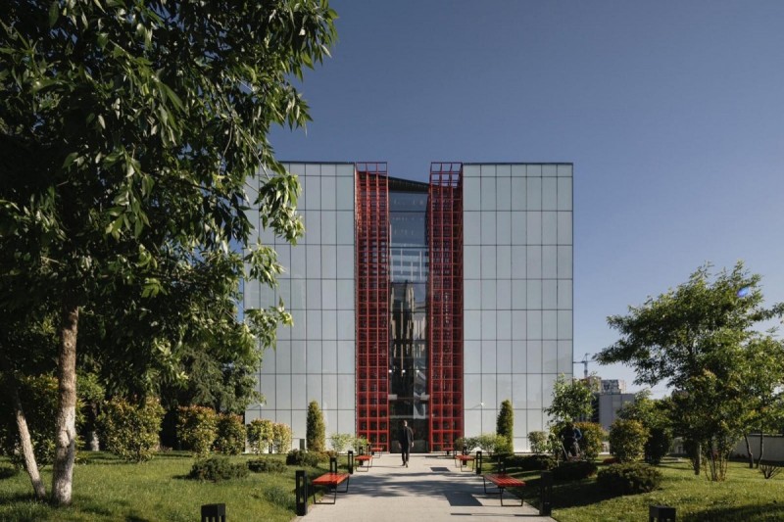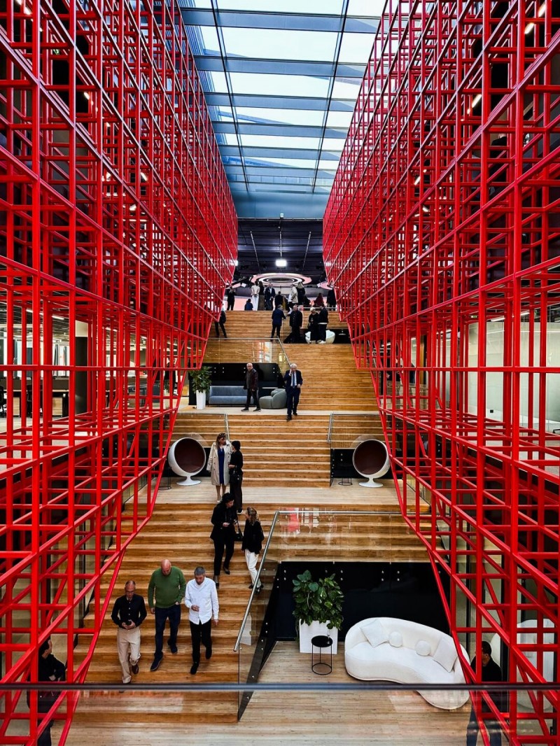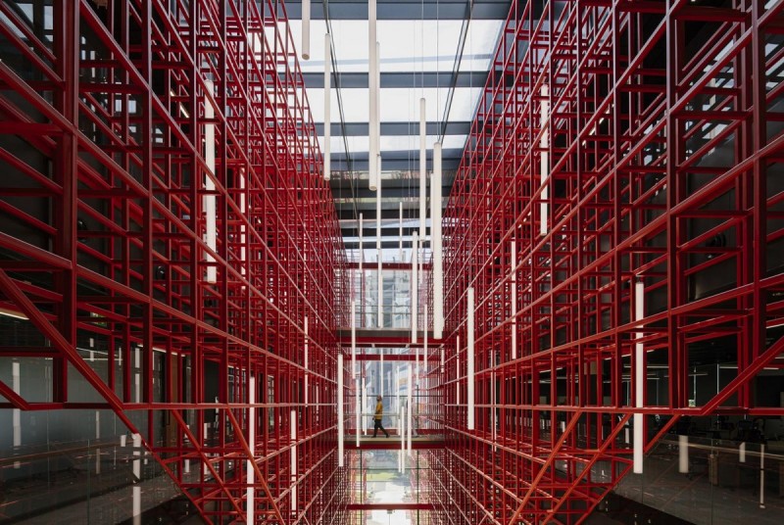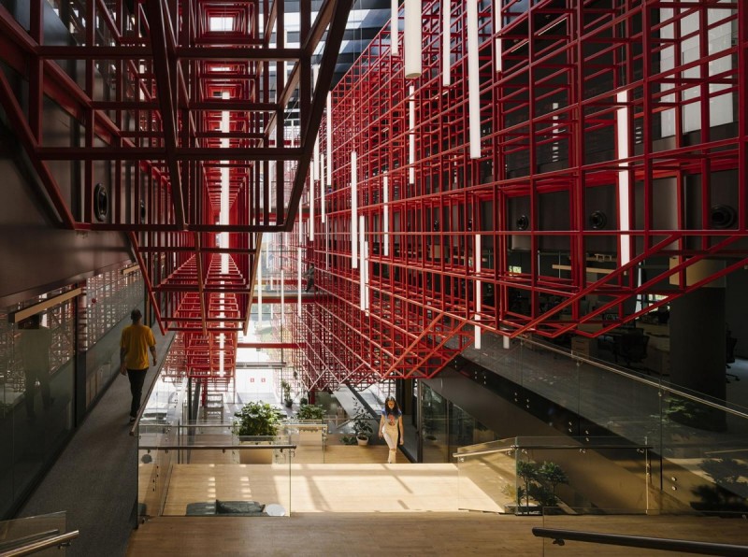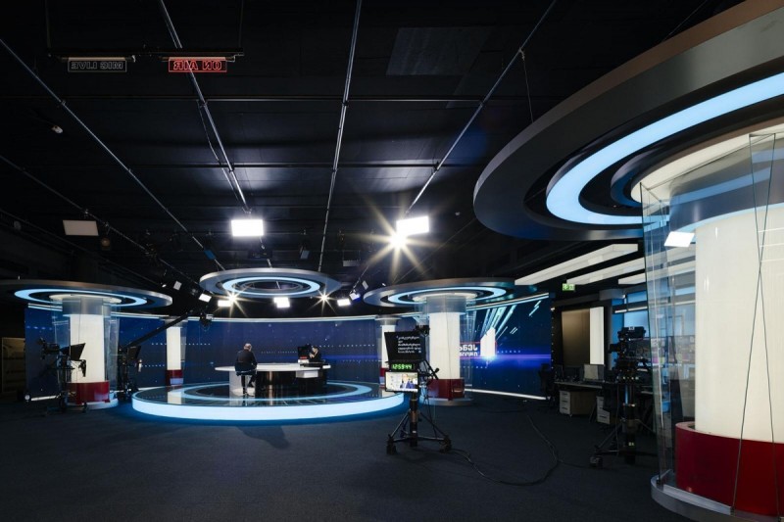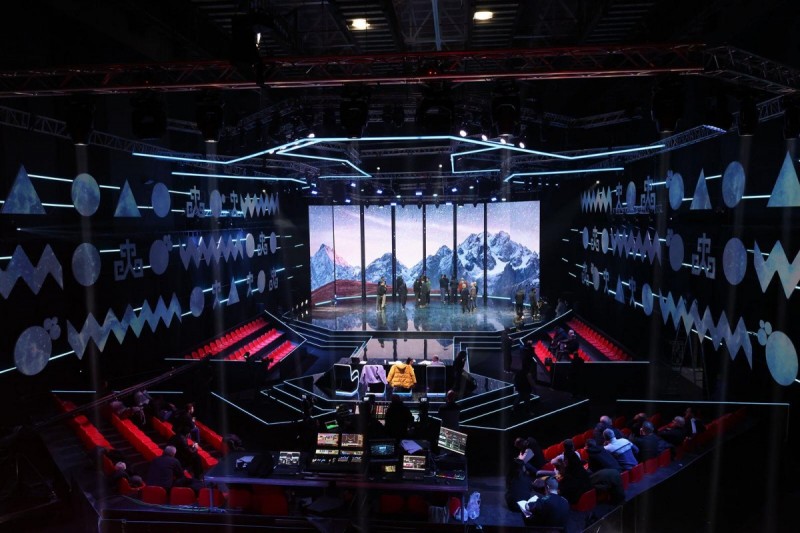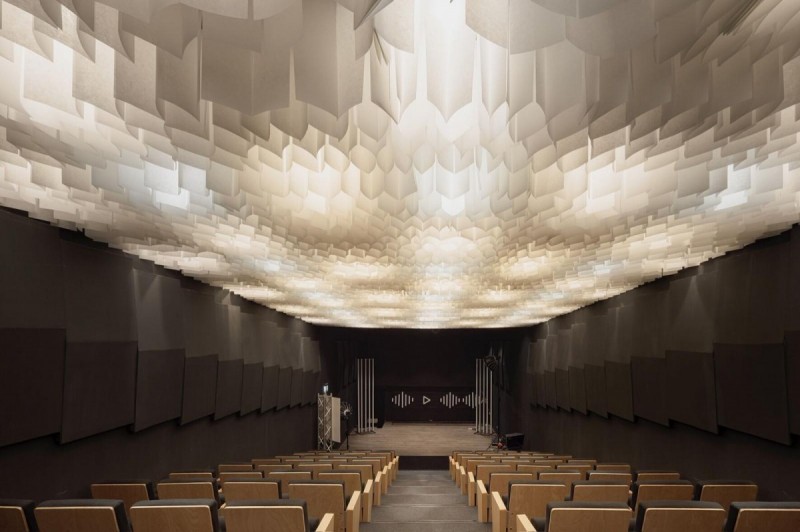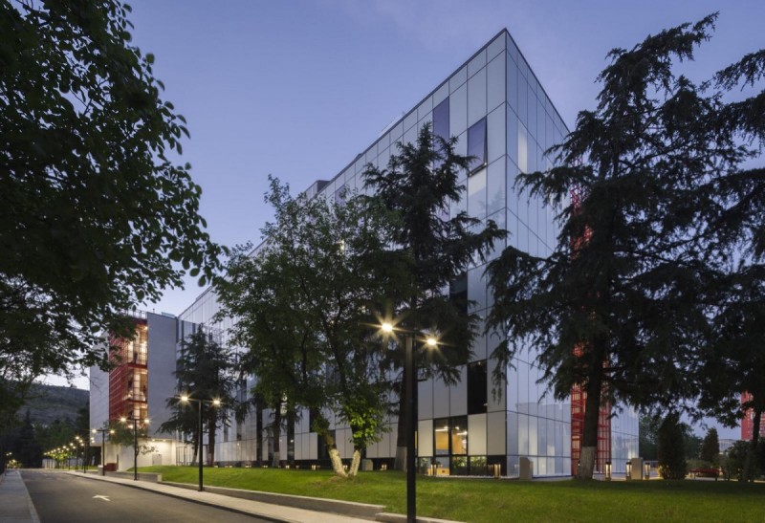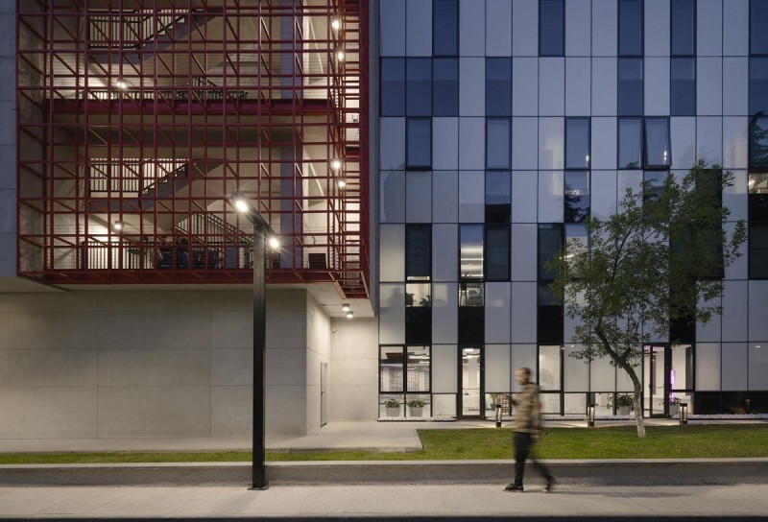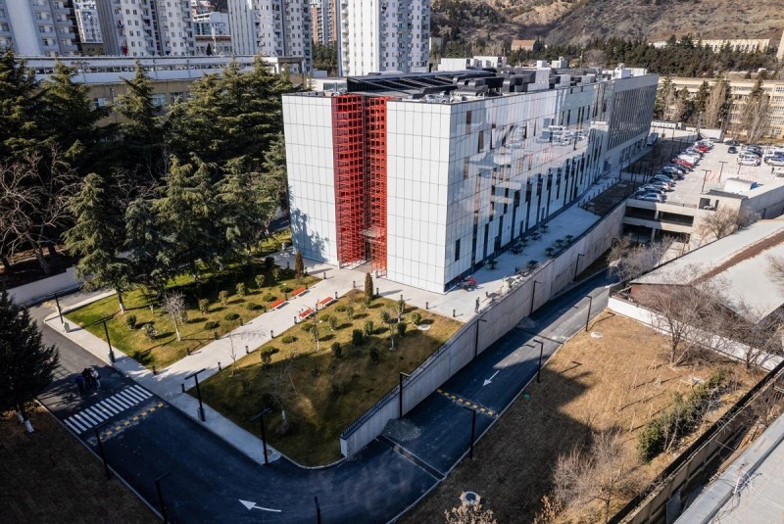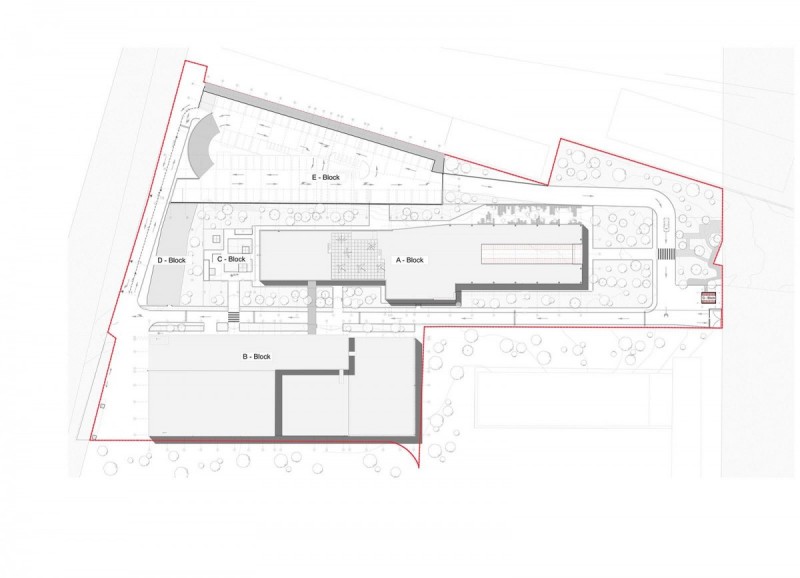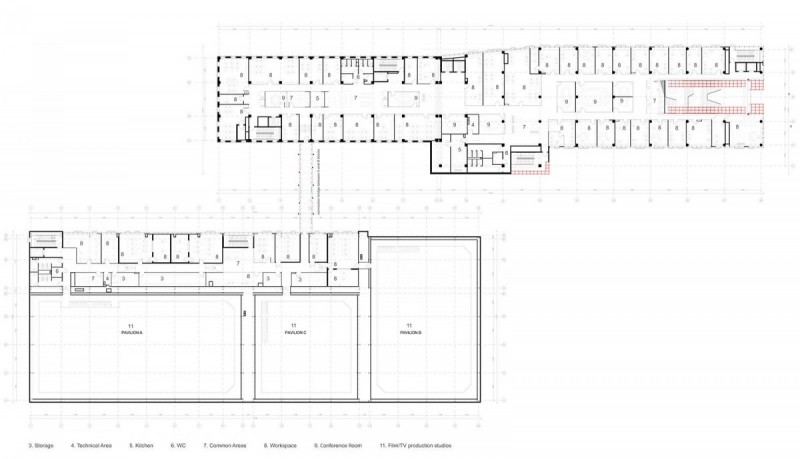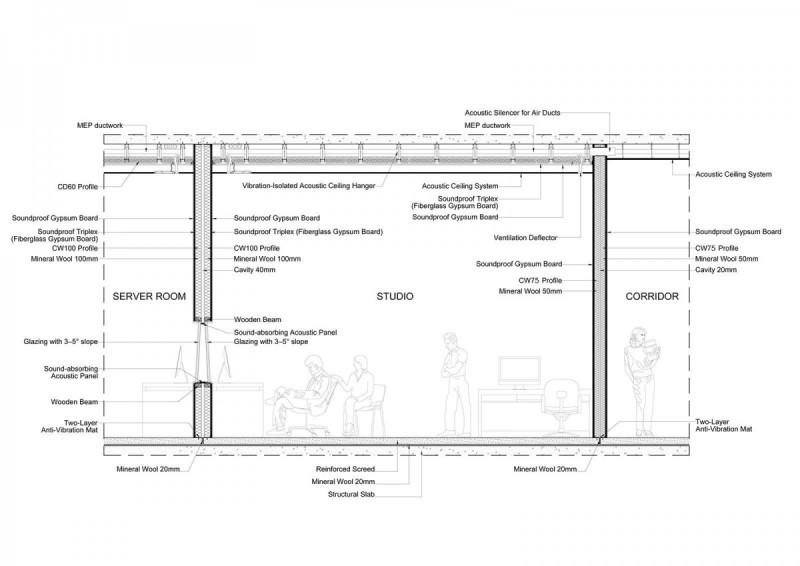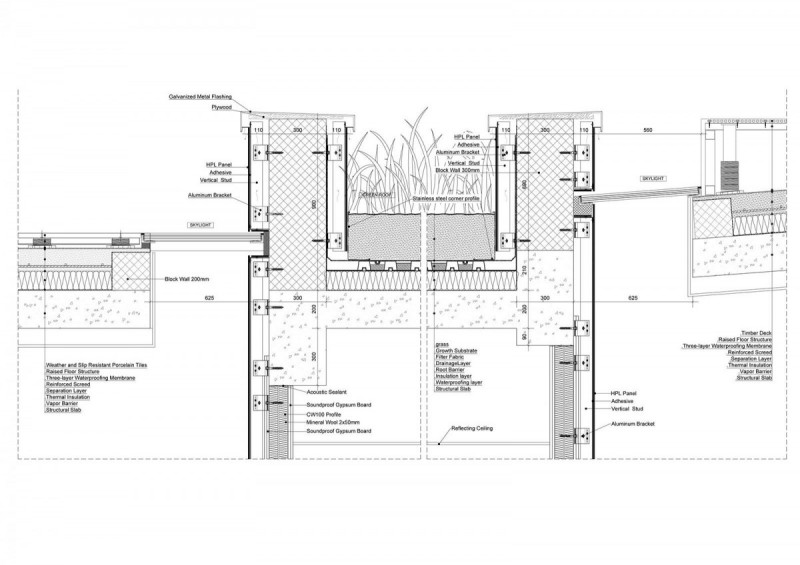Location: 31 Ana Politkovskaia St, Tbilisi, Georgia
Credits: Tbilkalakproeqti Ltd Acoustic Engineer: Akustiko LLC MEP: Casa Calda LLC Structural Engineer: Capiteli Ltd Construction: Dagi Ltd Project Management: CMC Ltd Photo: Lasha Gigauri, David Bantsadze Tria Group has completed the new headquarters for the Georgian Public Broadcaster in Tbilisi — a bold, 27,918 m² media complex that redefines public broadcasting in Georgia. Conceived as a multifunctional workplace and production campus, the facility unifies television, radio, and digital infrastructure into a cohesive architectural statement grounded in transparency, adaptability, and civic presence. Project Overview The headquarters is organized into five interconnected blocks housing administration, newsrooms, recording studios, film pavilions, post-production zones, specialized technical infrastructure, and archival storage. At its core lies a dramatic atrium framed in red steel — a civic heart that symbolizes openness and institutional transparency. Glazed walkways and a central staircase weave together departments, encouraging collaboration and cross-disciplinary exchange. Each block operates autonomously yet maintains seamless internal connectivity, ensuring workflow continuity and creative synergy. Abundant daylight, visual openness, and spatial clarity reinforce the project’s design ethos. The façades, articulated in red, white, and grey, express dynamism and lightness, while red functions as a brand-defining signature anchoring the building in its urban context. Program highlights: Block A: Administration, newsroom, radio studios, theatre, and central control room Block B: Four film/TV pavilions (1,000 m², 700 m², 500 m², and 200 m²) Block C: Film, video, and audio archives in climate-controlled conditions Block D: Technical infrastructure — server rooms, editing suites, and workshops Block E: Parking for staff, guests, and logistics. Technical + Acoustic Strategy A central challenge was integrating advanced broadcast infrastructure within a unified architectural framework. Studios and control rooms demanded rigorous acoustic insulation, vibration isolation, electromagnetic shielding, and precise climate control. These were achieved through modular planning, specialized detailing, and close collaboration with consultants. Each studio is structurally independent, with no rigid wall, floor, or ceiling connections. Acoustic dampers, isolated mechanical penetrations, and dual-glazed barriers prevent sound transfer, while buffer zones between clusters safeguard uninterrupted broadcast operations. Civic + Environmental Role Beyond technical performance, the building fosters openness, accessibility, and institutional unity. Step-free circulation and ergonomically designed workspaces ensure inclusivity, while shared civic spaces — including the atrium and indoor/outdoor recreational zones — promote cross-departmental engagement. Sustainability measures, such as high-performance insulation and reduced energy demand, provide long-term efficiency and environmental benefits. A Landmark for Independent Media More than a production hub, the Georgian Public Broadcaster headquarters stands as a cultural landmark. It embodies transparency, resilience, and the democratic role of independent media. By supporting collaboration, accessibility, and civic trust, it reflects a progressive vision for public broadcasting in Georgia.
