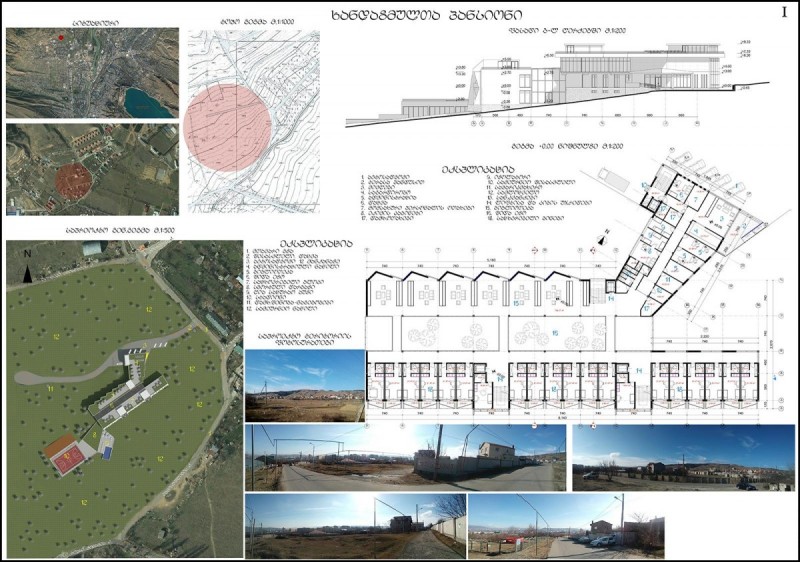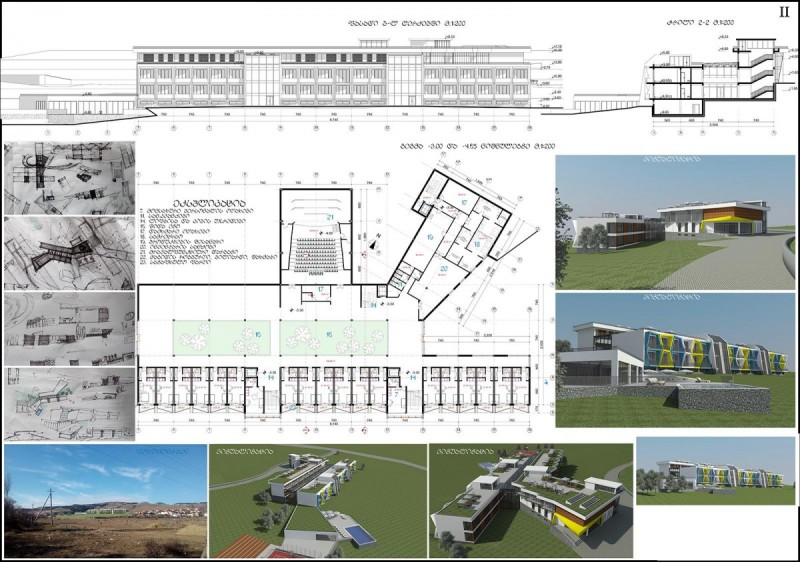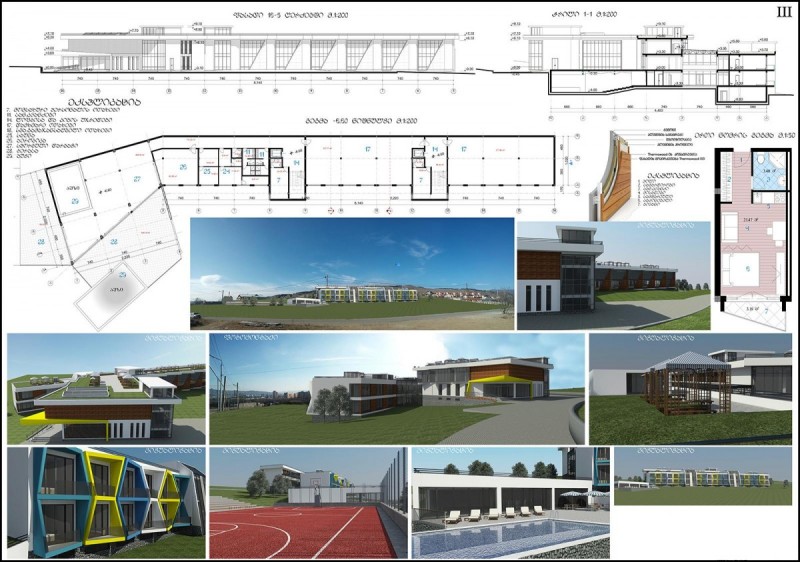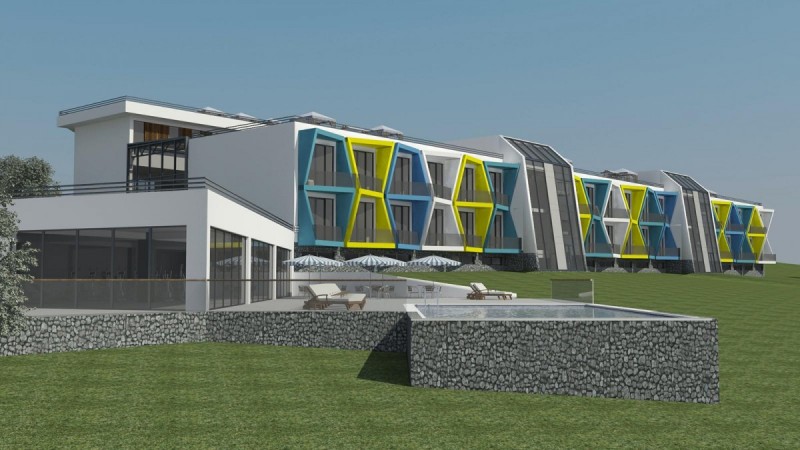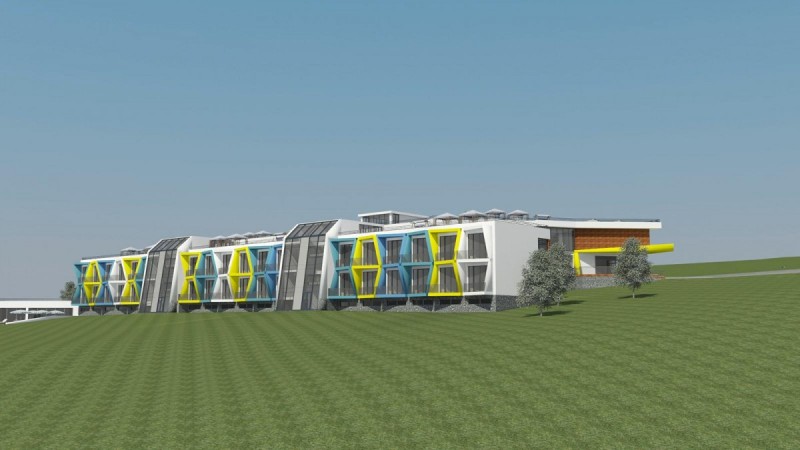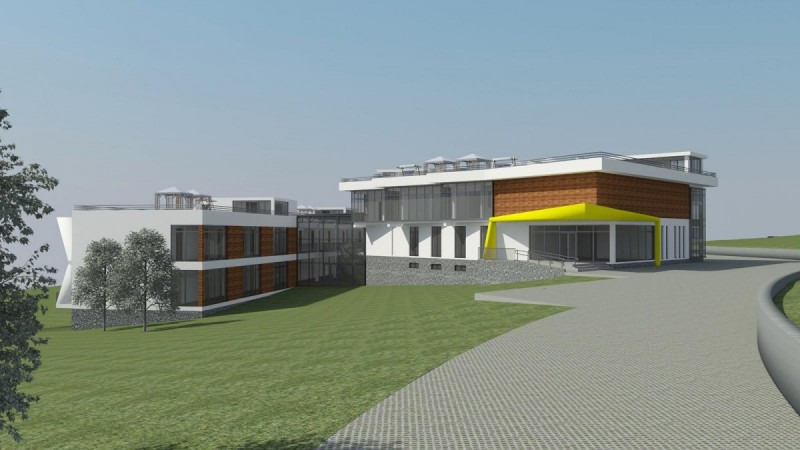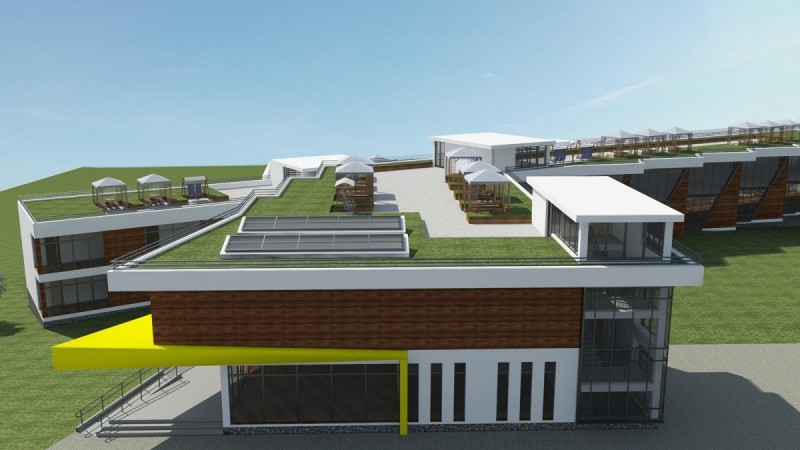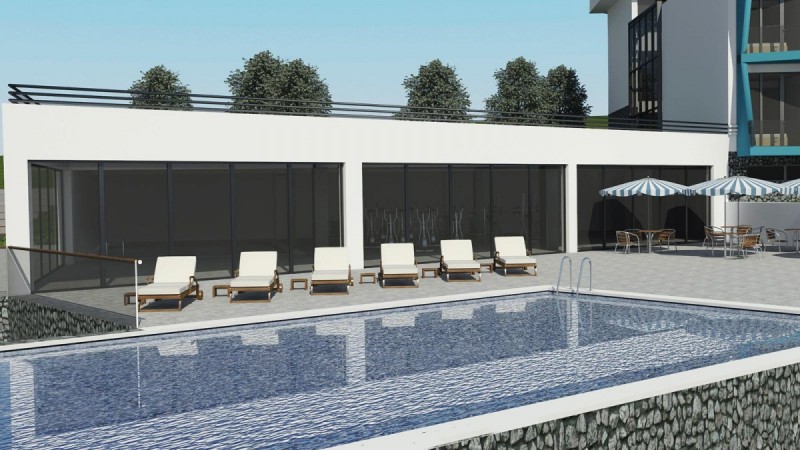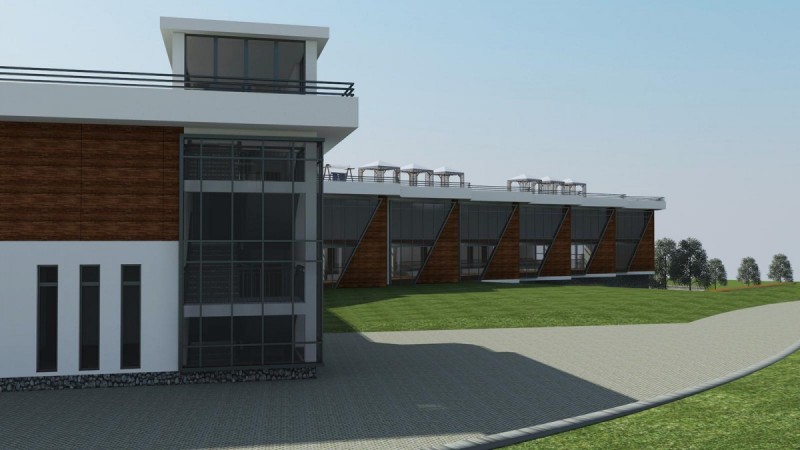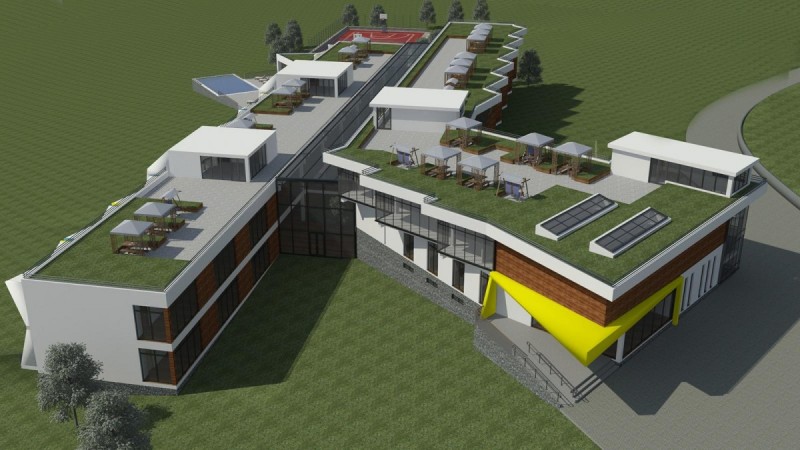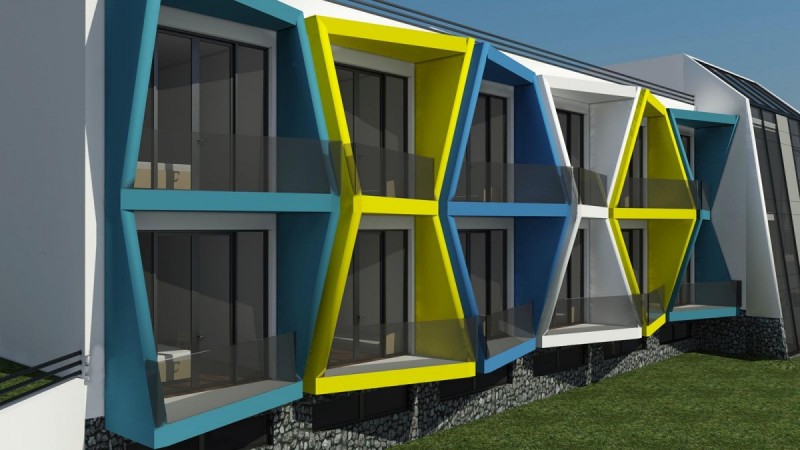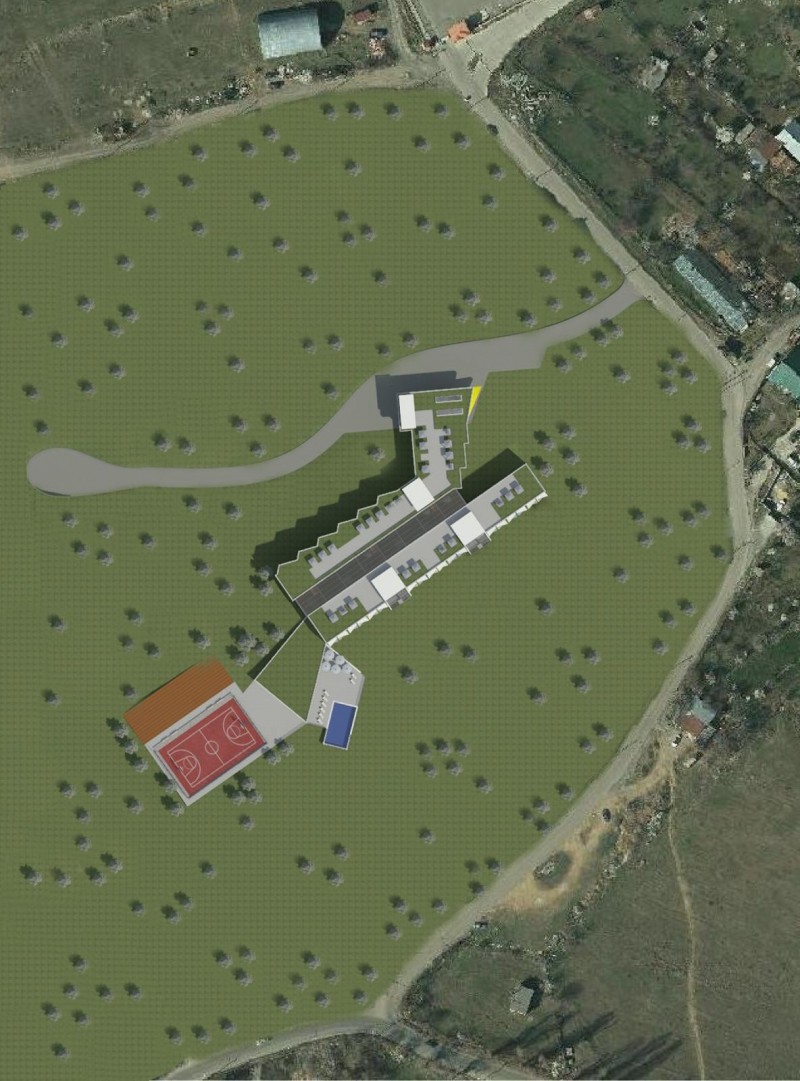Location: Tbilisi. Village Zurgovana. The US Embassy
The project area is located in In the village of Zurgovani, in Tbilisi. American village nearby\r\n The project plot is currently being constructed with low intensity individual residential houses. Current area d. Because of the novelty with Aghmashenebeli Alley, it is easy to get to any place of town. D. Aghmashenebeli Alley connects two striped paths.\r\n The area is characterized by low proficiency. (10%). The temperature difference between the center of the city, the difference is 2-3 degrees on all the ozone. Characterization of the windstorm. Are the best conditions for living. The best view is the city, the quiet district and the most importantly well protected.\r\n On the northern side of the territory is a private land plowed on behalf of an elite residential \"American Village\".\r\n\r\n According to the design assignment, the area of which is 62 136 kV / m is planned for \"nursing sitter, 72 people. Y all necessary building building structures.\r\n As a result of the study and observation of the territory, the presentation of the conception was made:\r\n\r\n Should have been an economically clean and well-equipped environment for elderly people.\r\n To utilize the evergreen trees in the territory as much as possible.\r\n To maximize the territorial slope, views and angles, at the same time we have to meet all the requirements on orientations and get the insolubade building.\r\n Y all living room in the same situation in view of the view and orientation.\r\n The design area was divided into four futuristic zones: administrative, housing, sports and recreation.\r\n The design building represents the building of two independent blocks of the correct rectangle. Which is connected to the roofed internal yard. These two blocks are connected through internal bridges. Open 12 places on a spatial basis.\r\n The building is constructed with constructive system, with columns 30X30 cm. The space is filled with a thermal insulation block. Inside the outside the thermal insulation materials are then decorated with decorative lace or arranged in the ventilated facades.\r\n The building is divided into two blocks. Administrative, sports entertainment and residence. The ground floor is a terrace.\r\n P is at +0.00 on the premises: receiver, registrar,\r\nRooms with caregivers, care and service personnel, independent enterprise entrance, doctor\'s cabinet with its insulation, administrative part, hairdresser, saloon area, bathrooms, vertical communications, large library, which enters the inner courtyard and the uniform space for the relationship. Bridges connect with living blocks.\r\n The interior yard is green. With a built-in glass structure, the space barring glass glasses, where any climatic conditions can be associated with nature. If necessary, you can open side parts.\r\n +6.60 marks on the administrative part of the kitchen, dining room and work rooms (workshops), kitchen with independent staircase lift and lift from where kitchen supplies will be made.\r\n On the top of the residential block, you have a well-arranged green terrace, where you can enjoy and enjoy the view that prevails in the area. The terrace is arranged on the canteen.\r\n There is also a residential area, which is set up in the inner courtyard, for adi entertainment (chess, billiards, table tennis.) Multi-functional hall for 118 people. Household shelves, storage facilities, laundry.\r\n Sport recreational and recreational spaces are available at: 6,007, Spa, Sauna, Relaxing Rooms, Aerobics with a large pool, large gym with closed and outdoor swimming pools, with excellent view of the city. D Idi terraces and a large square.\r\n\r\n The main part of the façade is solved in white tones, aluminum stained glass, where a smart glass will be used in a black color, accented by the Fandermx tree panel. The natural stone is used on the parts of the Tsikol. The balconies in the form of accents are painted in tones of different colors, to facade the facade, and glass railings arranged. On the road, the hollow tiles are made on the road, allowing them to grow grass in the space between them.\r\n\r\n\r\nTechnical Economic Indicators:\r\n\r\nArea of area - 62 136 m²\r\n Development of 4491 sq / m\r\nK1 = 4491/62136 = 0.1\r\nK2 = 6058/62136 = 0.1\r\nK3 = 56446/62136 = 0.9\r\nTotal area of the project building: 4733.70 m²\r\n Terrace Area - 1212.60 m²\r\nThe height of the building +0.00 from the top: +9.10 m.\r\n Below -4.85 m
