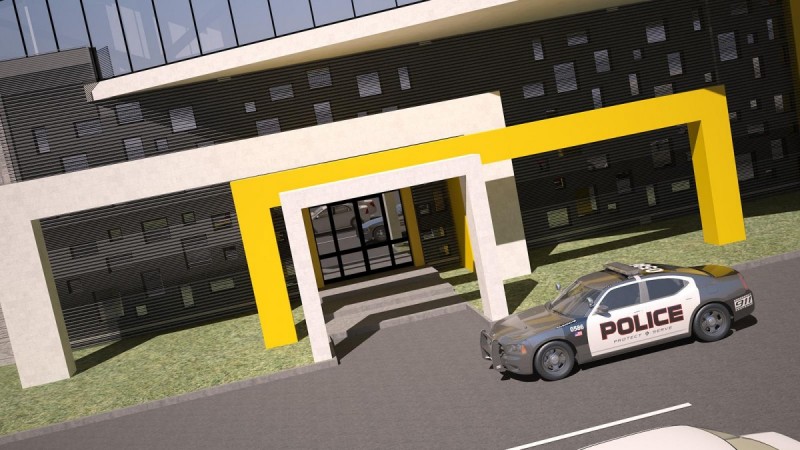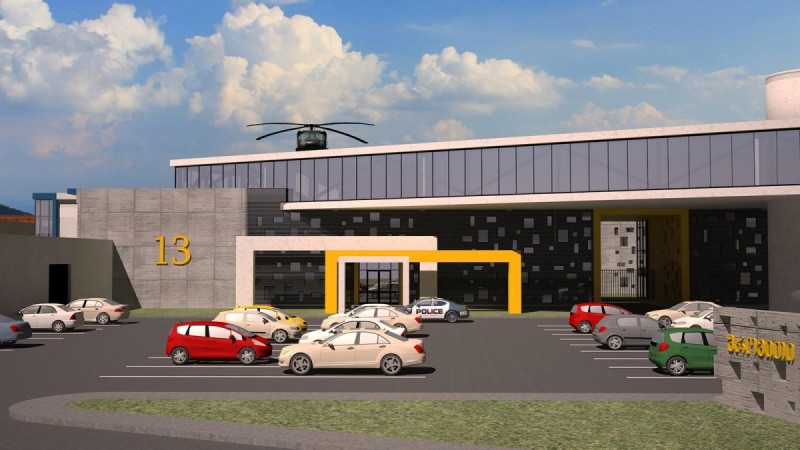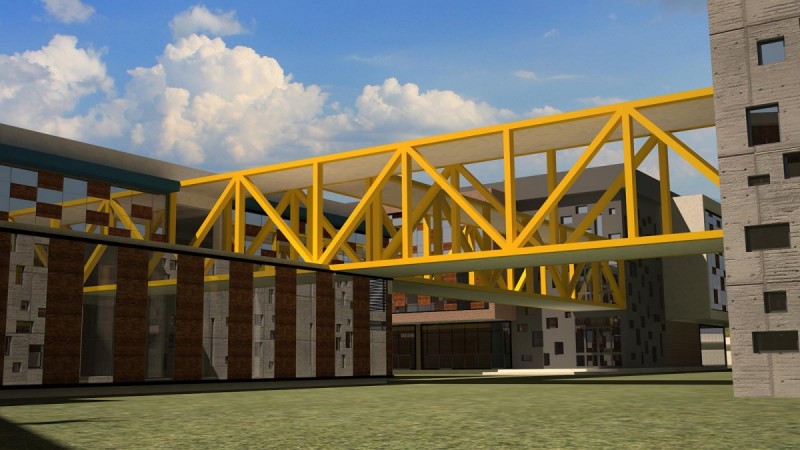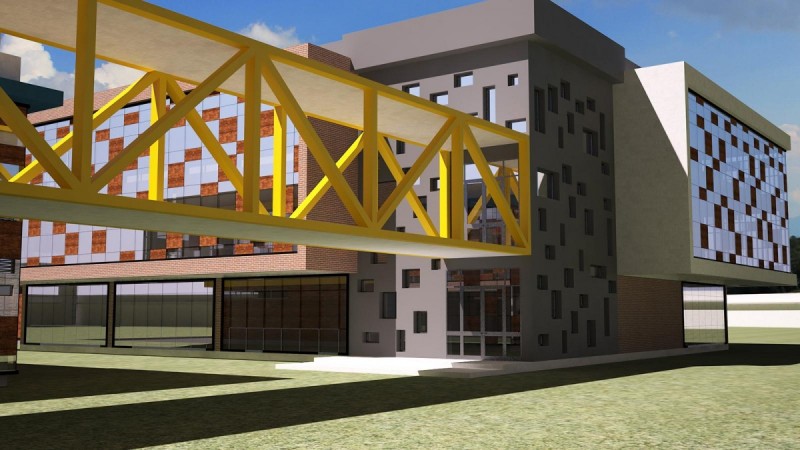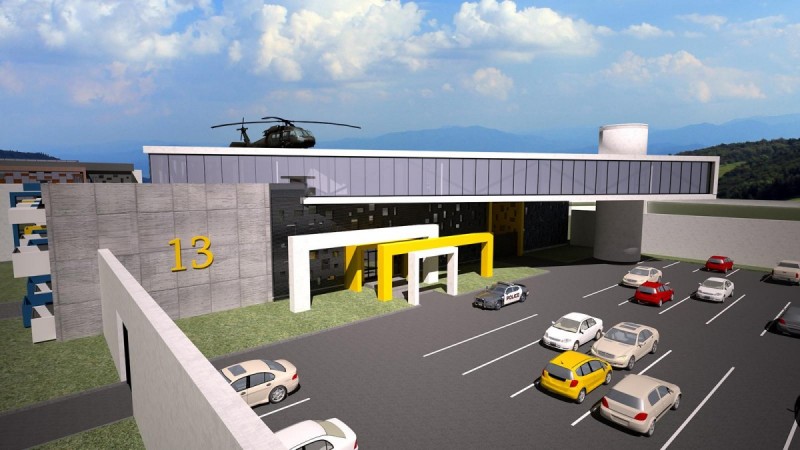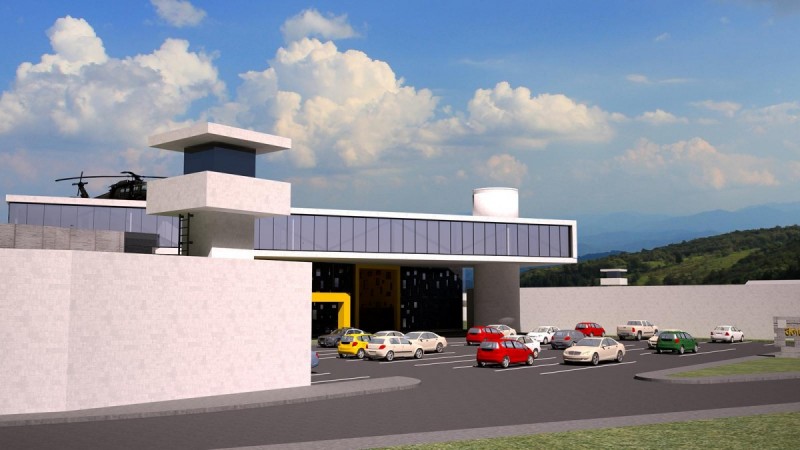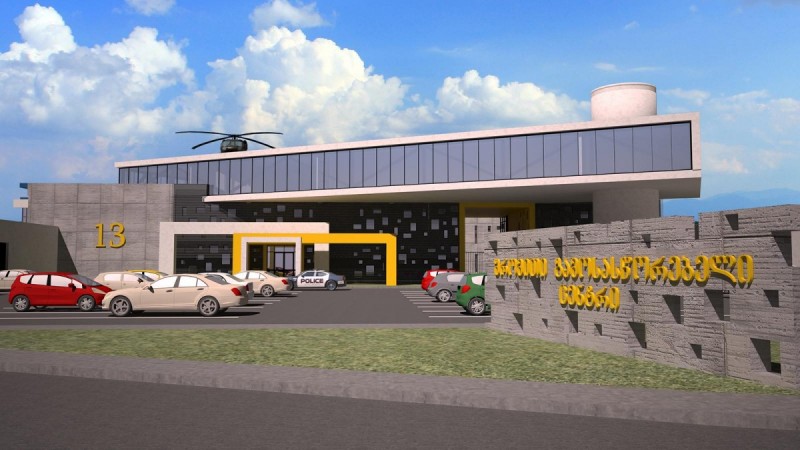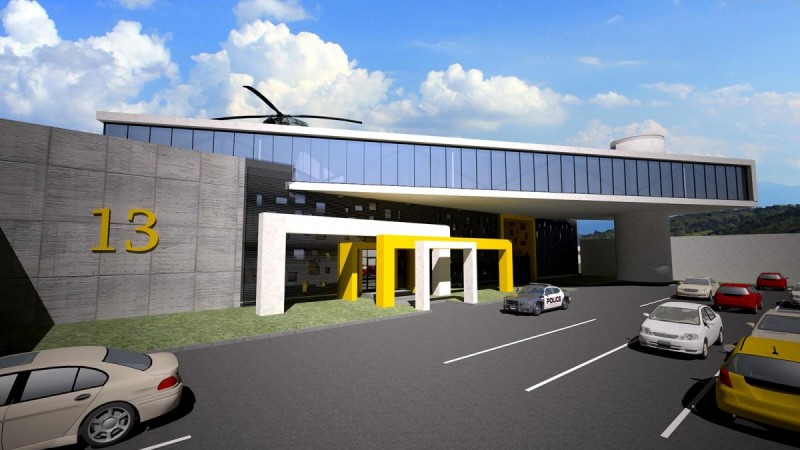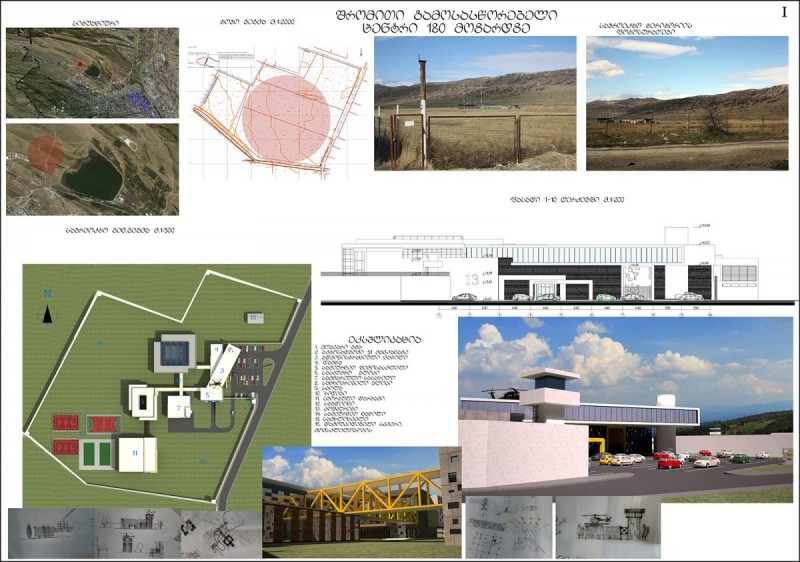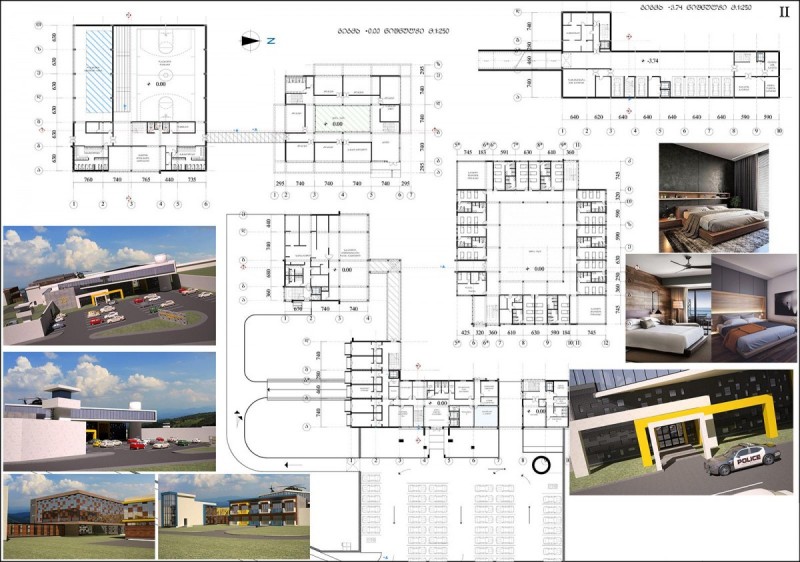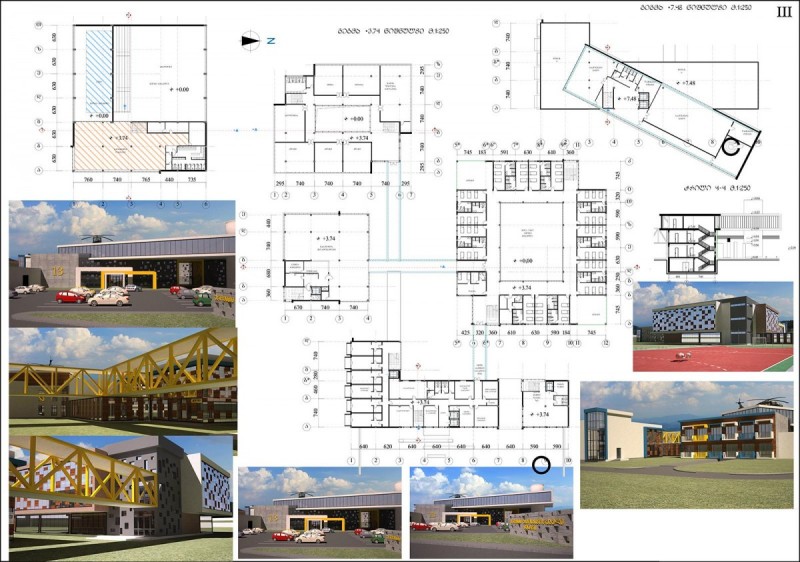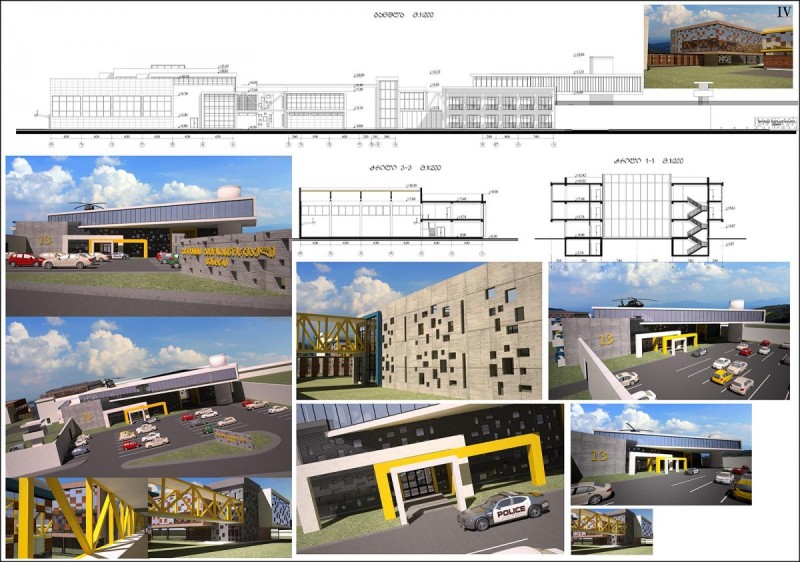Location: Tbilisi Territory nearby
The project area is located in In Tbilisi. Near Lisi Lake The area is free from any kind of development. It is done with the correct orthography.\\r\\n The design theme is designed to design a \\\"labor remedy center\\\". Which includes many futures.\\r\\n After considering the existing examples, considering my subjective opinion as to whether or not it should be considered \\\"labor remedy center\\\". What did you think about what was to be done?\\r\\nThe project area was also chosen accordingly. After the introduction of the territories, I decided to remove the concrete structures at the beginning of the prelimination, on which basis I would organize the area of the specific area and the construction of new buildings.\\r\\n• Make the design volume in the bottom of the territories.\\r\\n• Find the right rational decision to solve the problem, as well as the planning point of view\\r\\n• The building of the building. The façade, or administration, has been solved by a strict architectural look. What I was able to do was to let the waiter or the passing person think that this is a strict regime prison. From the scene of the building it was given to the severity of coldness that covers this topic.\\r\\n• The internal interior architecture of the complex was completely different, open,\\r\\n• The housing part was also determined by the strict architecture. Where a convict would spend a small amount of time in which he was close to himself, and would have given him a chance to think about what was wrong, or what it was going to do. Let\\\'s get acquainted with your own life. The arctic solution of the housing would be to blame him for being in a prison and not in a camp of rest.\\r\\n• The teachers working in school here were priests who would bring other environment to this area.\\r\\n• I created sports spaces, fine art circles, big bibles, workshops, and agricultural spaces. Where the convicts were engaged in dirty days. They have spent the rest of their energy, so that they do not have the time to leave, they have to put in the next nonsense.\\r\\n• I bought a hotel and blocking isolators and did not have their common space. Even if the area of vision.\\r\\nFinally, my goal was to create a space for the teenagers to change the mindset, psyche, turn back, employ them, and engage in different areas where you can feel like a full member of society.\\r\\n All these events will allow me to take care of the 80 -\\r\\nFeasibility studies are:\\r\\nArea of the territory: 40 586 sq.m 4 ha.\\r\\nPlant area: 5250 sq.m.\\r\\nK1-5 250/40 586 = 0,1\\r\\nK2- 8 920/40 586 = 0,2\\r\\nK3- 32 860/40 586 = 0.8\\r\\nConstructive height:\\r\\n+ 13\\r\\n- 4.04\\r\\nVolume\\r\\n+ 29 920\\r\\n- 5760\\r\\nThe total area of the building - 14 940 sq.m.\\r\\nfrom here:\\r\\nParking - 1900 sq.m.\\r\\nAdministration - 1088 sq.m.\\r\\nHotel - 532 sq.m.\\r\\nMedical point - 363 sq.m.\\r\\nDining room - 920 sq.m.\\r\\nCells - 1470 sq.m.\\r\\nProtection - 280 sq.m.\\r\\nSchool - 2220 sq.m.\\r\\nBasement - 1462 sq.m.\\r\\nSummer Area - 1085 sq.m.\\r\\nAssistant - 1850 sq.m.\\r\\nSports complex - 1770 sq.m.
