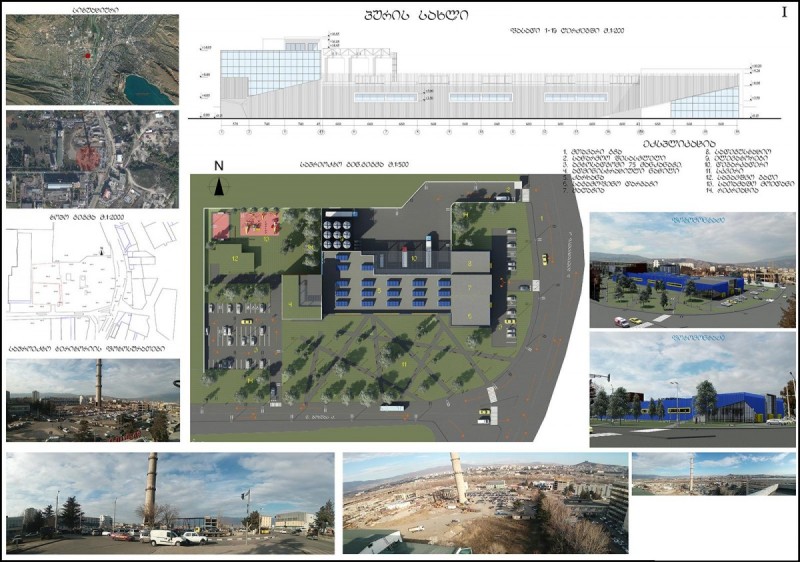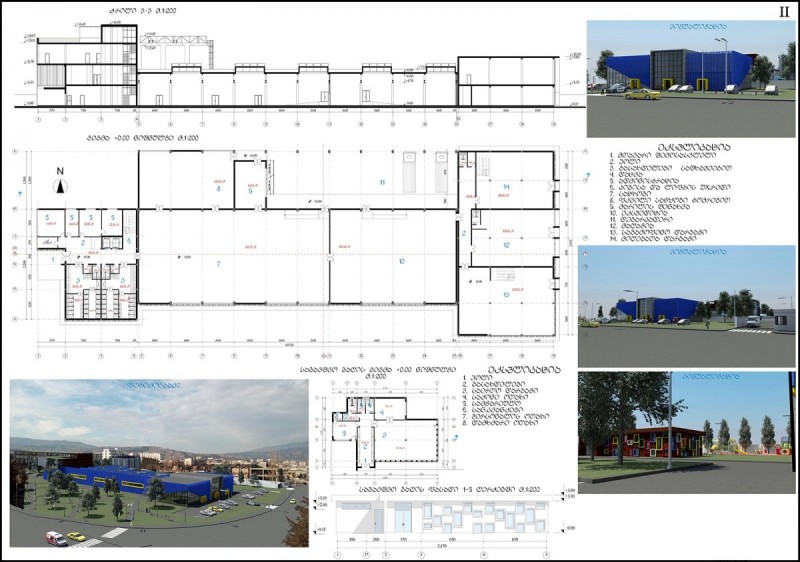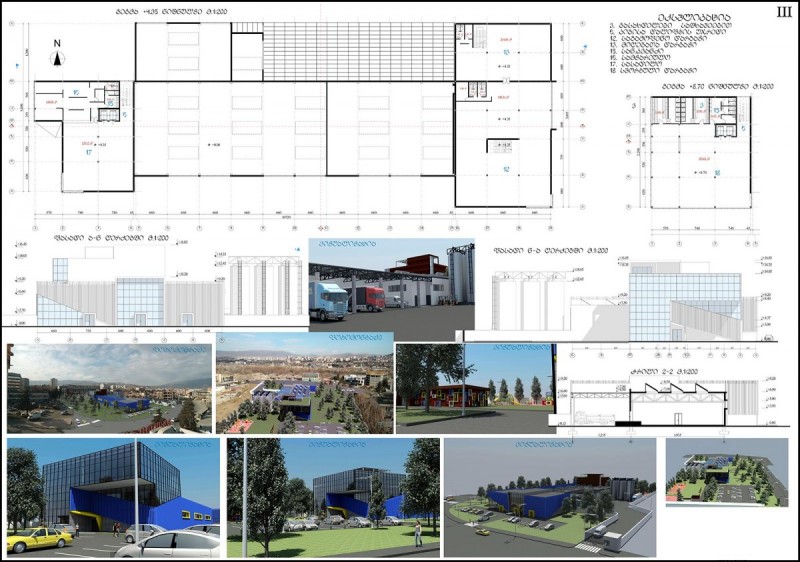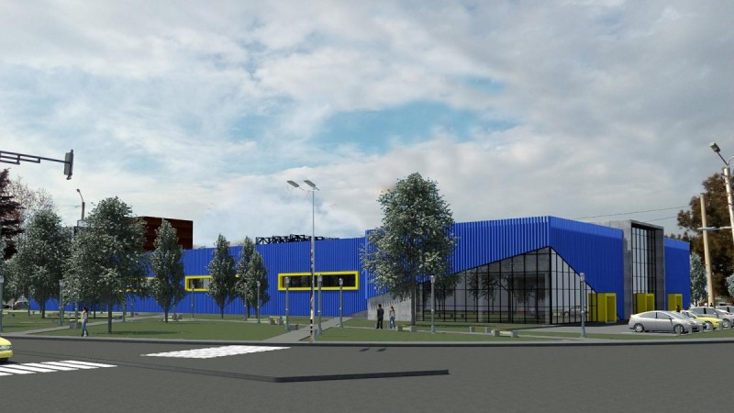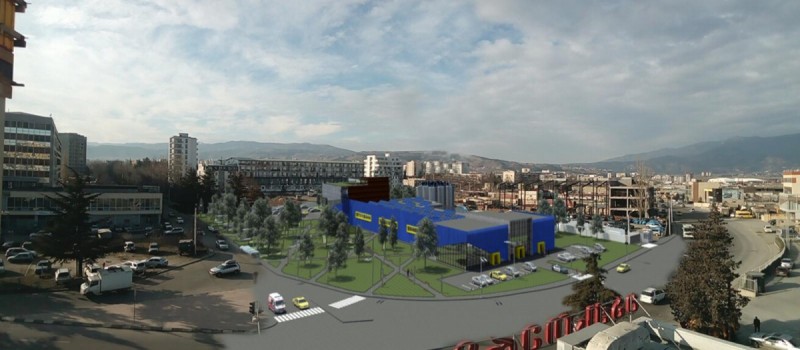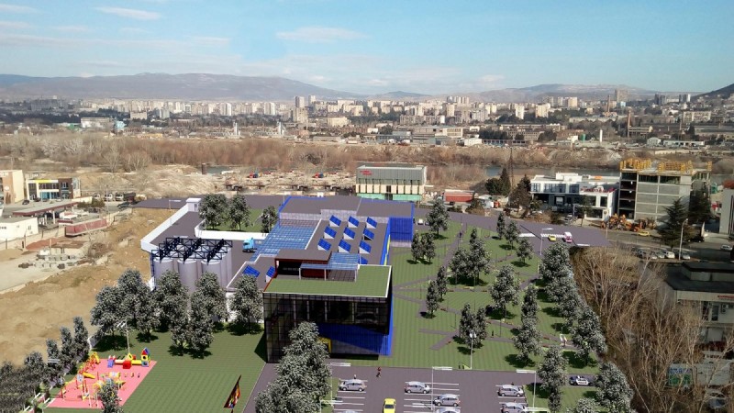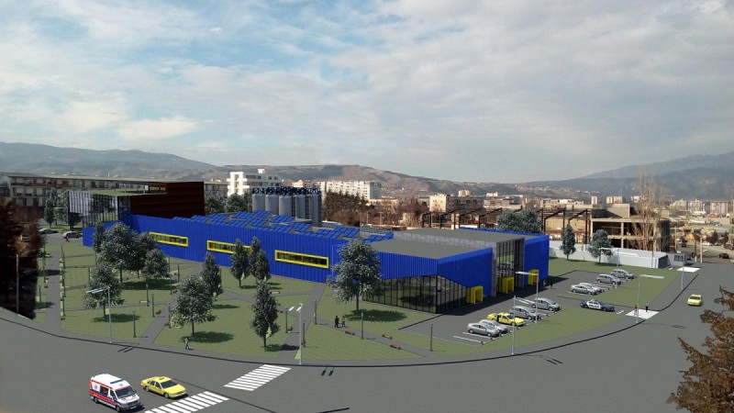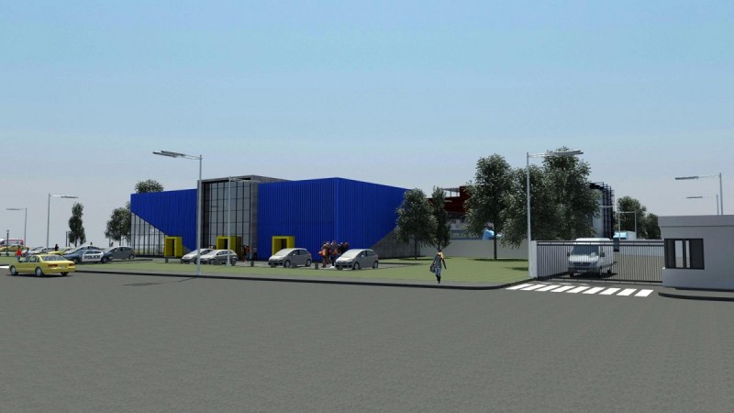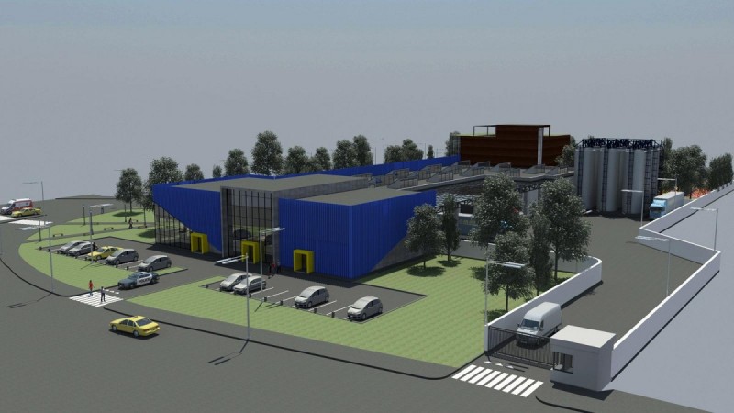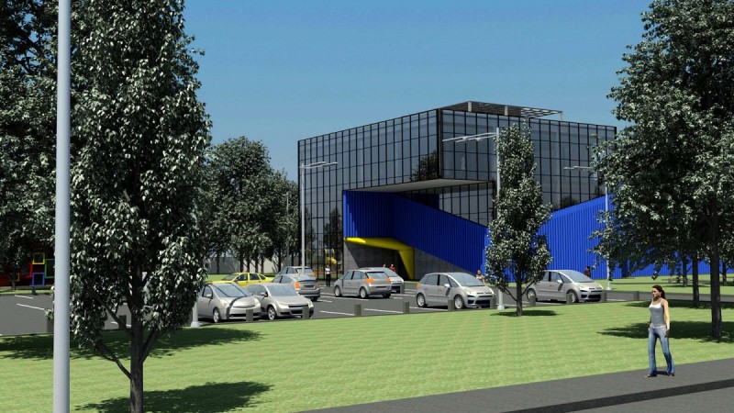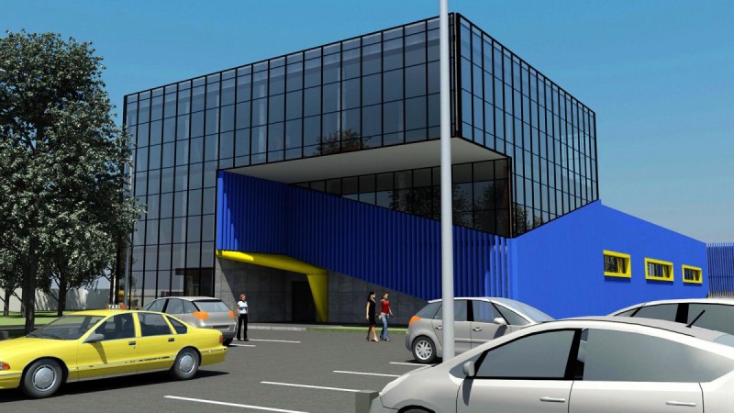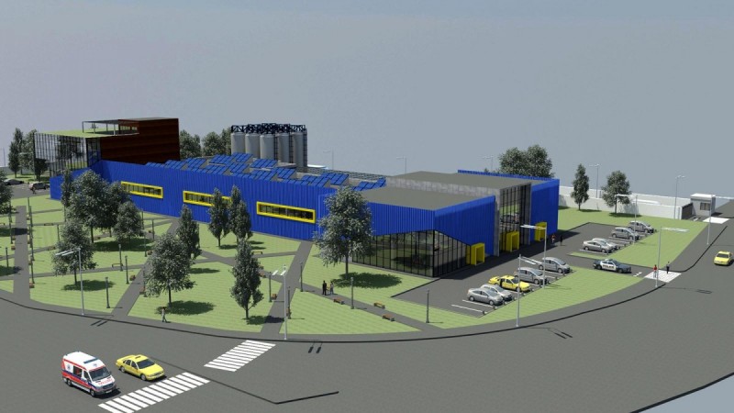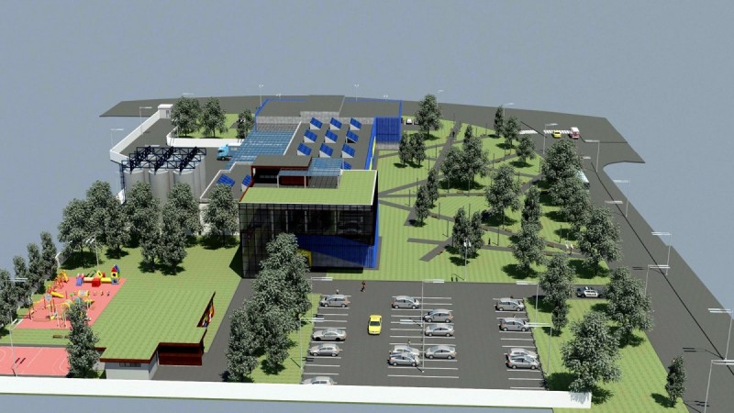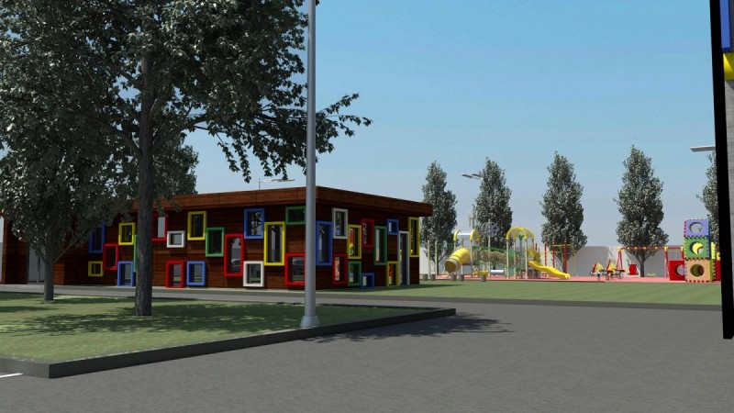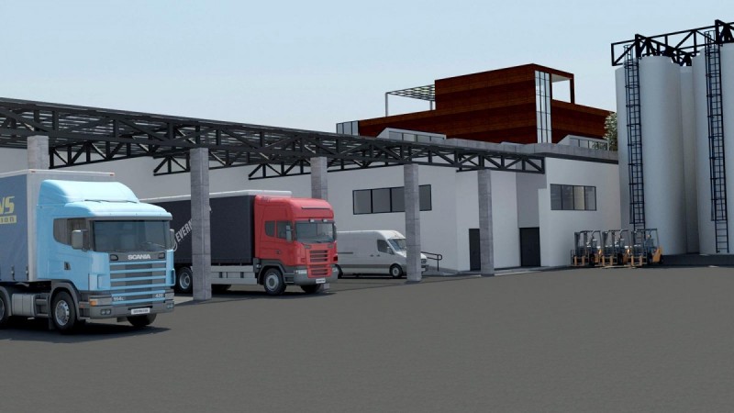Location: In Didi Digomi in Tbilisi Beliashvili and N. On the cross of the streets of Bukhua.
The project area is located in In Tbilisi, in Didi Digomi a. Beliashvili and N. On the cross of the streets of Bukhua. Shapatra Territory is located on a very important transport network. A.Beliashvili Street is a military road, it has 4 lanes and loads with loads during the day, as well as the level of smoke in the eye.Ne.Bekhua Street is two bars from Beliashvili street and belongs to the second quality street. It is a transverse union that lubliana street and a. Connects Belize Streetrn The project area is free from planting, we see an old brick pile and a few shekels. The Terrier is characterized by proper relief. There is also a range of evergreen coniferous trees along the N. Bukhua street. The area is currently used as a vehicle for parking and luggage cars.rn Located north of the area is a private land plot, which is currently underdeveloped, south of N.Bukhua street, Beliashvili street in the east and multi-storey residential building to the west.rn D According to the design order, the area of which is 17.500 sq.m is designed for "bread house" factory -150 employees, kindergarten 50 children, administrative part, tasting, shop, reception hall, salt and flour warehouse.rn As a result of the study and observation of the territory, the presentation of the conception was made:rn Since the building is located at the crossroads, the building must be built in focus, color and form.rn Participate in the part of the rent from other futures zones.rn Kindergarten arranged in the depths of the area, independent of the canal.rn Let's get out of the parking lot and the parking lotsrnThe building was energy efficient.rn To arrange a municipal housing square for the personnel and people living there. Make additional recreations.rn The project area was divided into three parts firmly. Rent, commercial and administrative. Each of them has an independent entrance area. Entry into industrial territory The road and control are carried out from the existing security facility at the entrance. On the side of the commercial part is set up an open parking space for up to 25 automobiles. We also met from the airport and have no connection with this one. On the side of the administrative part is carried out by N. Baghuas Street using the shaggybum.rn The design building represents the building of the correct rectangle.rnCarcass constructive system. Parts of the plant are columns 40x60 cm and the rest 30X30 cm. The space is filled with a thermal insulation block. Outside the building is thermal insulation material.rn The outside is covered with aluminum blue square pipes. Entries in the form of accents are solved in yellow color. The A is used by the Bundlex's high quality texture panels, which allows us to arrange the facilitation of the building and the facade of the facade, along with a high-sensitive facade. F Assam is also used in the black color high quality triple glassware Salmon's paintings. Smart glass technology. Thoughtful black color.rn The part of the plant is further illuminated with the zenith windows directed to the north. Which are arranged from the upper sun lemments to the south.rn The administrative part is 3 floors. The first floor is arranged: hall, receiver, administration, security, auxiliary shelters, changing rooms with showers, sunbathing and vertical connections as elevator and staircase.rn On the second floor there is a kitchen and a dining room,rn On the third floor there is a sports hall. On the staff working on the factory,rn On the fourth floor, the area of smoking is spaced and green. The view from the city falls to the city.rn The store-café in the factory is one floor. Exhibition and reception hall is a two-seater, high ceiling. At the same time will be exhibited different types of bread varieties. A Seave is possible to hold various exhibitions in this factory exhibition hall.rn The kids are settled on one floor. Carcass constructive system. Ceiling layer. Columns 30X30 cm With a spinning roof, the ray is also planted in greenery.rn Kindergarten M has been dismissed by all the noise of the building in the depths of the building.rn The façade is made of the Fandermx tree panel. Various sizes and color windows in the form of tabs. Kids bar has independent musicrnrnTechnical Economic Indicators:rnArea of the territory - 17 500 kV / m.rn Development of 3527 sq / mrnK 1 = 3527/17500 = 0.2rnK2 = 5583/17500 = 0.3rnK3 = 7735/17500 = 0.4rnTotal area of the project building: 4568.60 m²rnfrom herernKindergarten: 214.45 m²rnrnThe height of the building +0.00 from the ground: above +16.85 m.rn Down to -1.0 m
