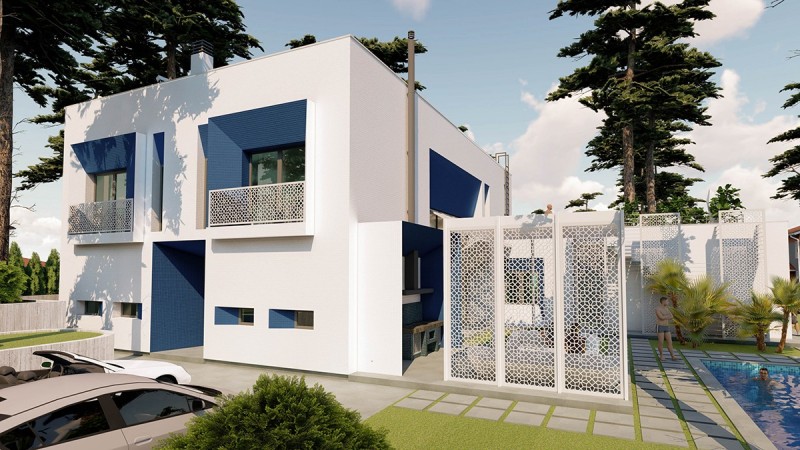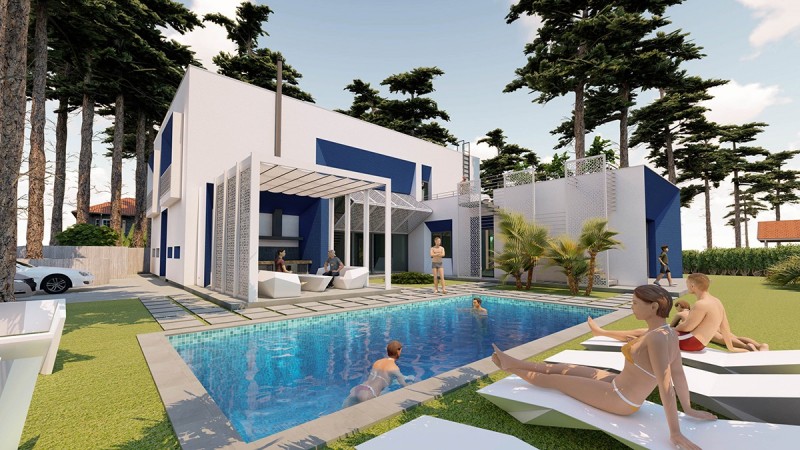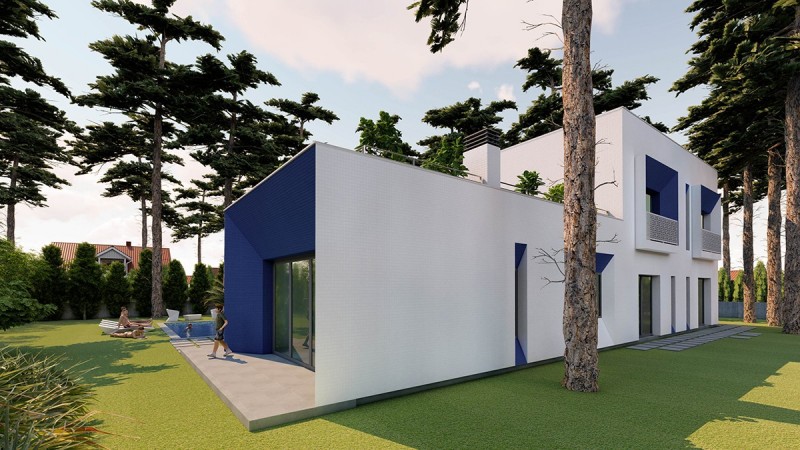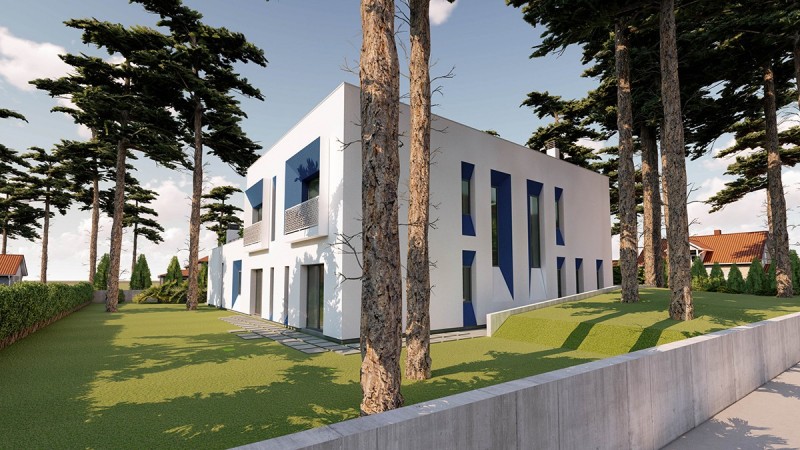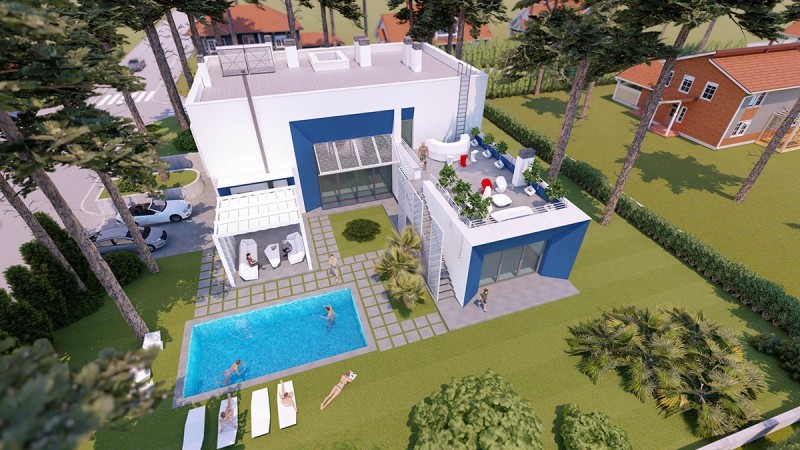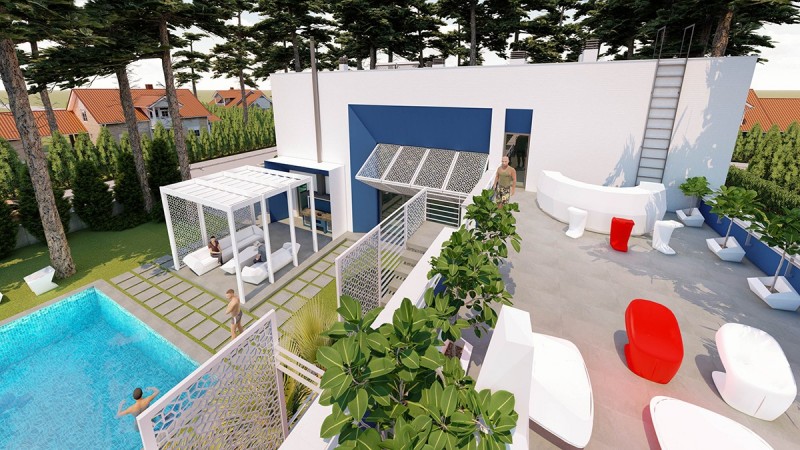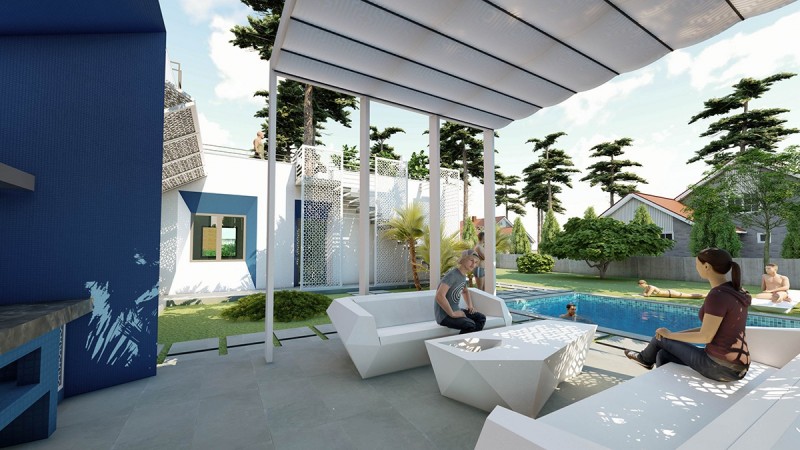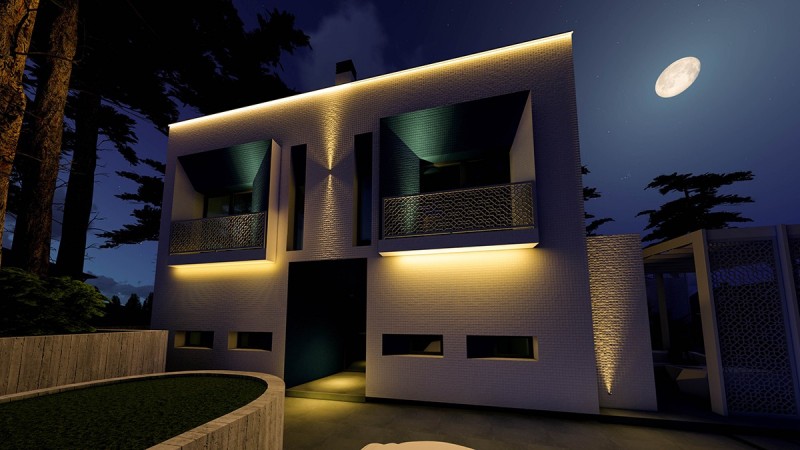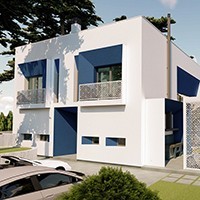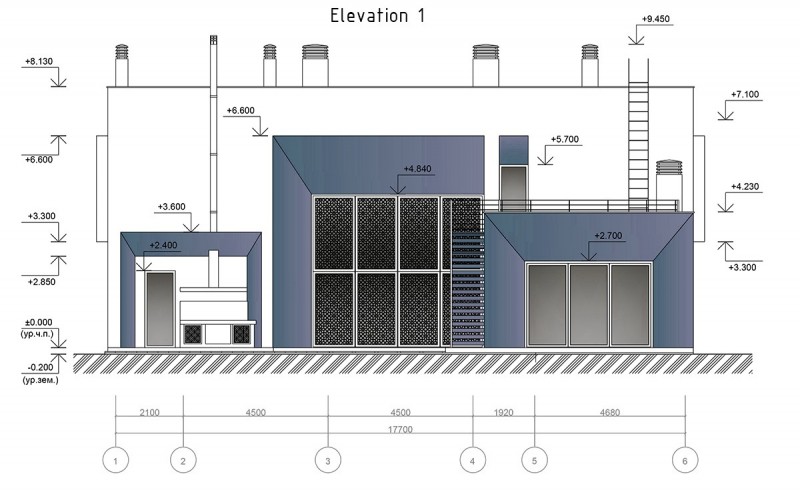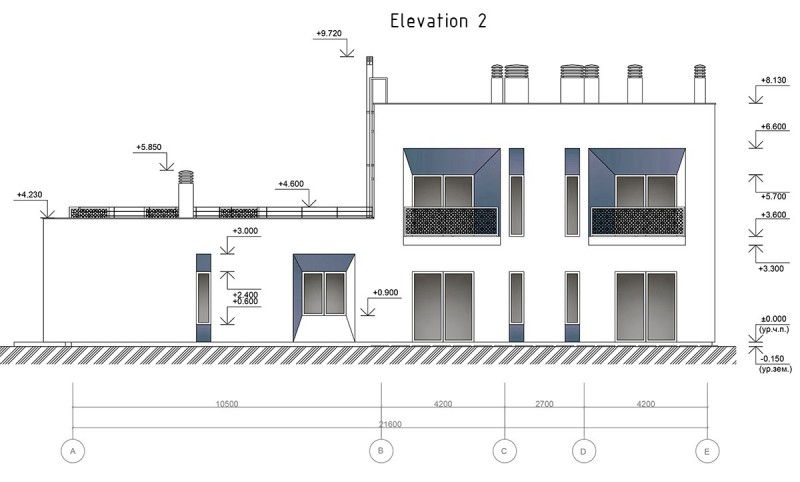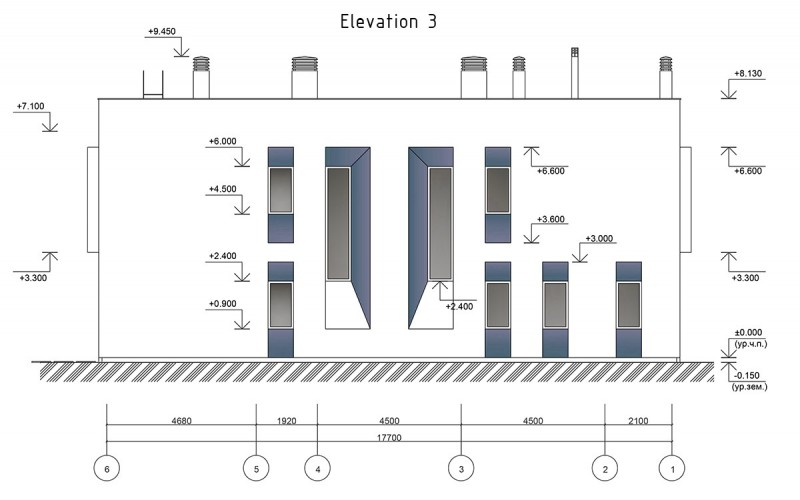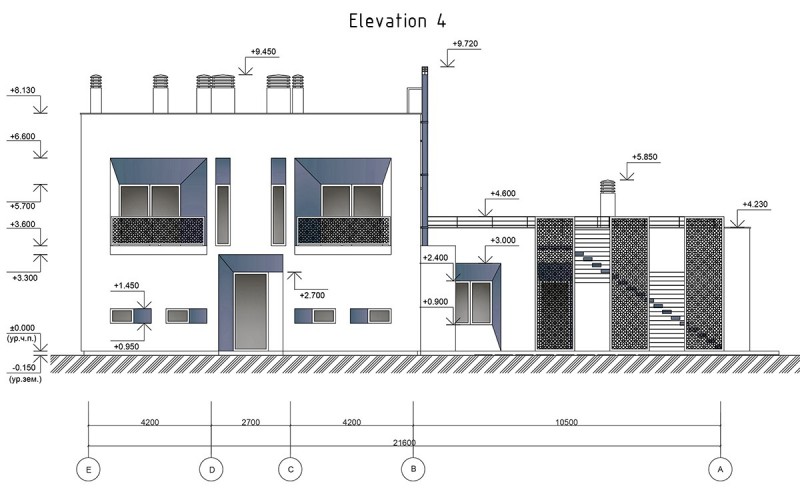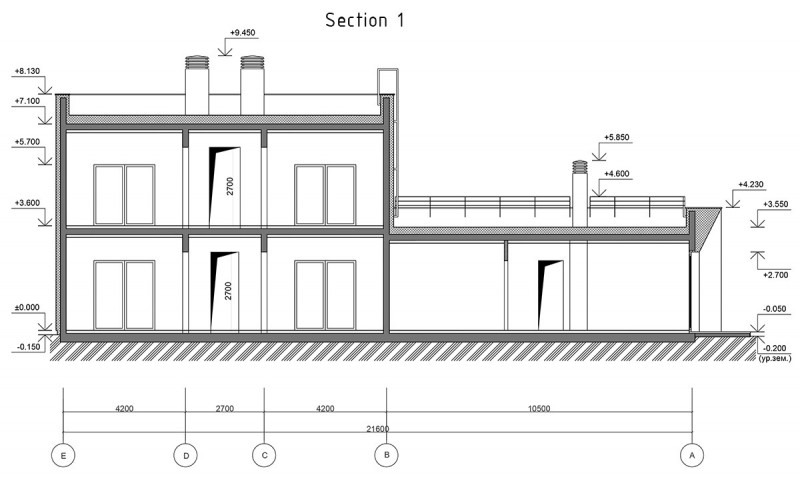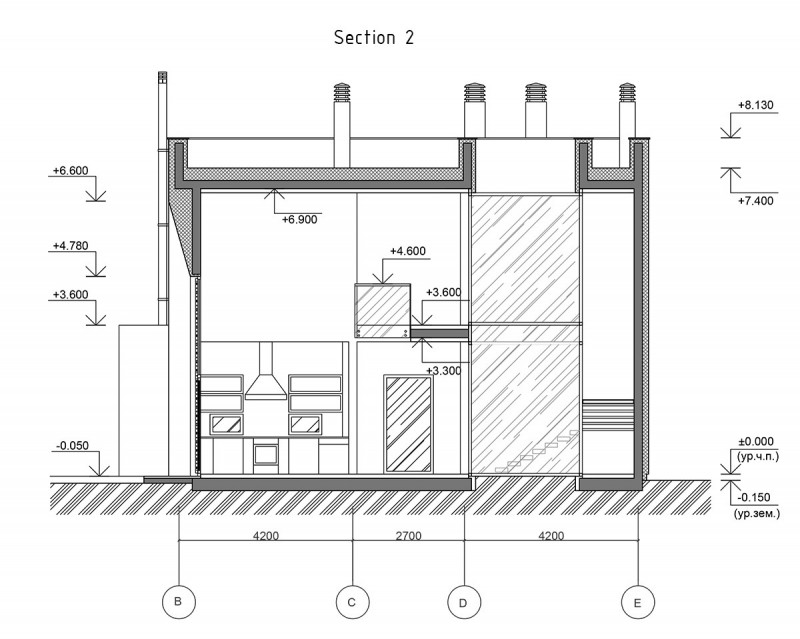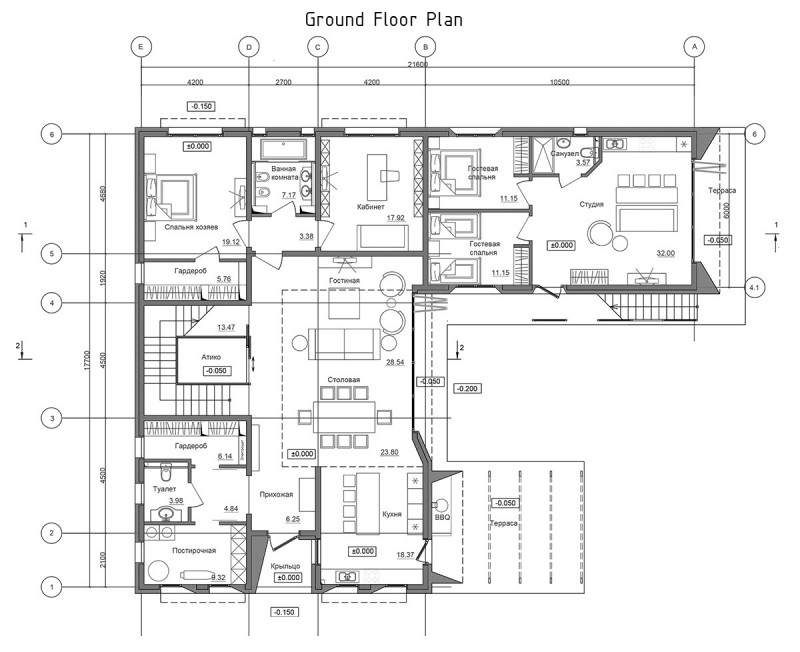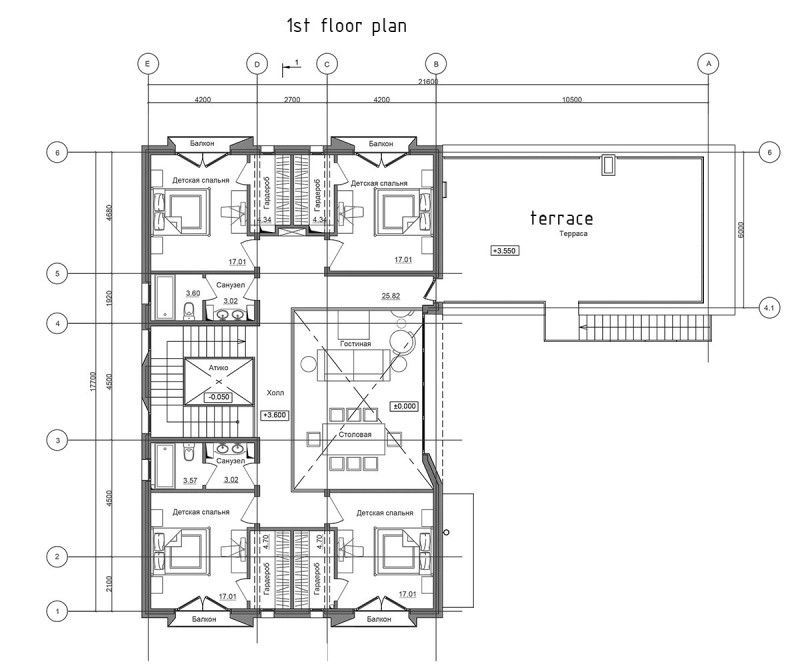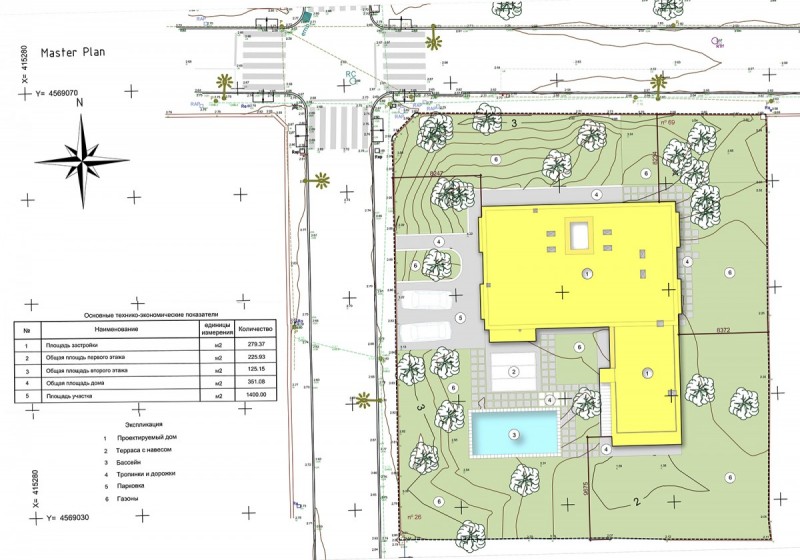Location: Castelldefels, Spain
The residential house was designed for a family of six people is designed in a modern style and is a 2-storey main building without a basement and without an attic with a flat roof, which is not exploited, on which the installation of solar collectors for water heating is provided. The building is rectangular in plan. Attached to it is a one-story guest block with an exploited roof terrace with access from the second floor hall of the main part of the building, as well as from the site. Simple but elegant forms of construction provide cost-effectiveness of construction and good thermal characteristics. \\r\\nOn the plot in addition to the house provides a swimming pool and Parking space for 2 cars.\\r\\nIn the exterior decoration is used glass mosaic white and blue (also considered the option of finishing Krion or ceramic granite large format), decorative folding sunscreens.\\r\\nOn the construction site during the design of the maximum preserved existing trees-pines.\\r\\n
