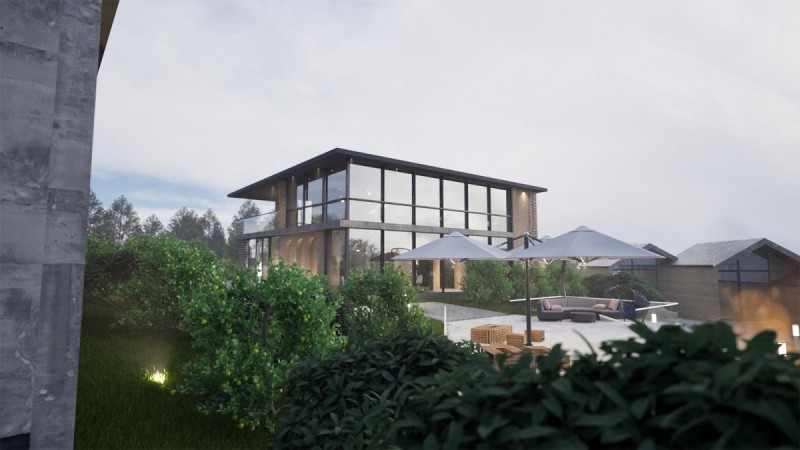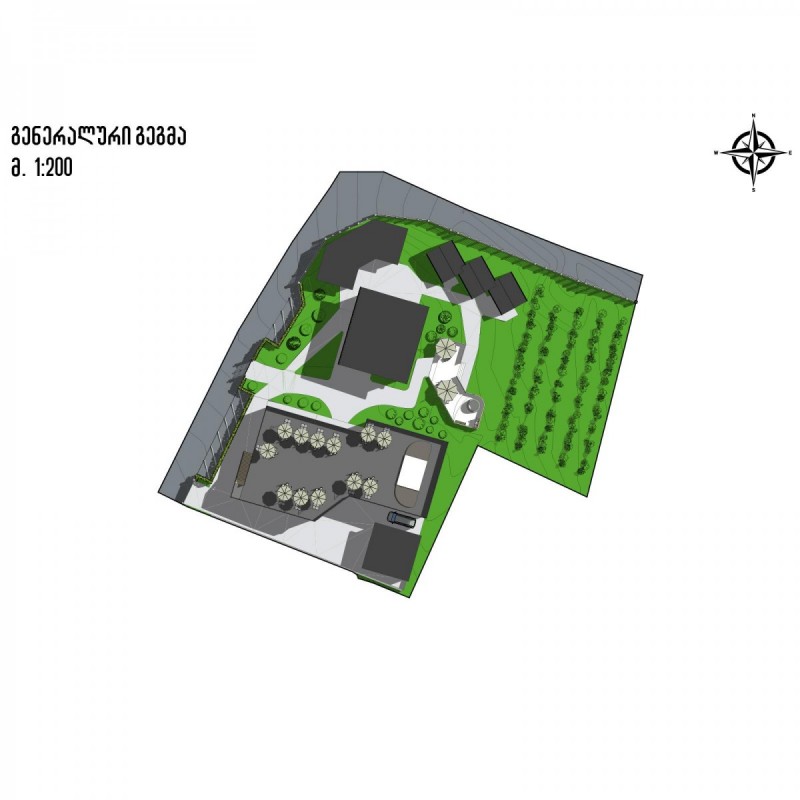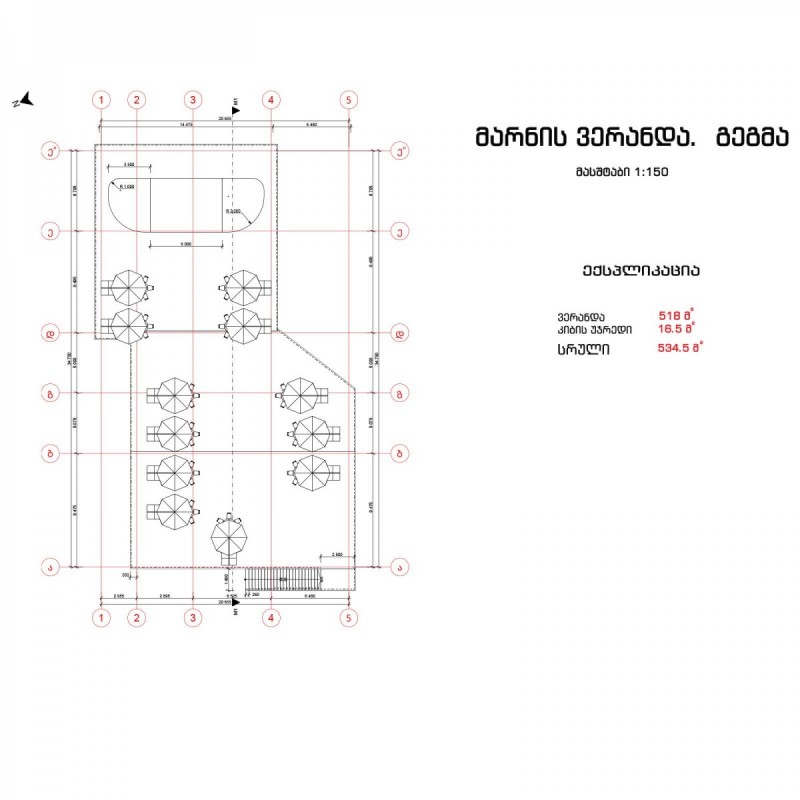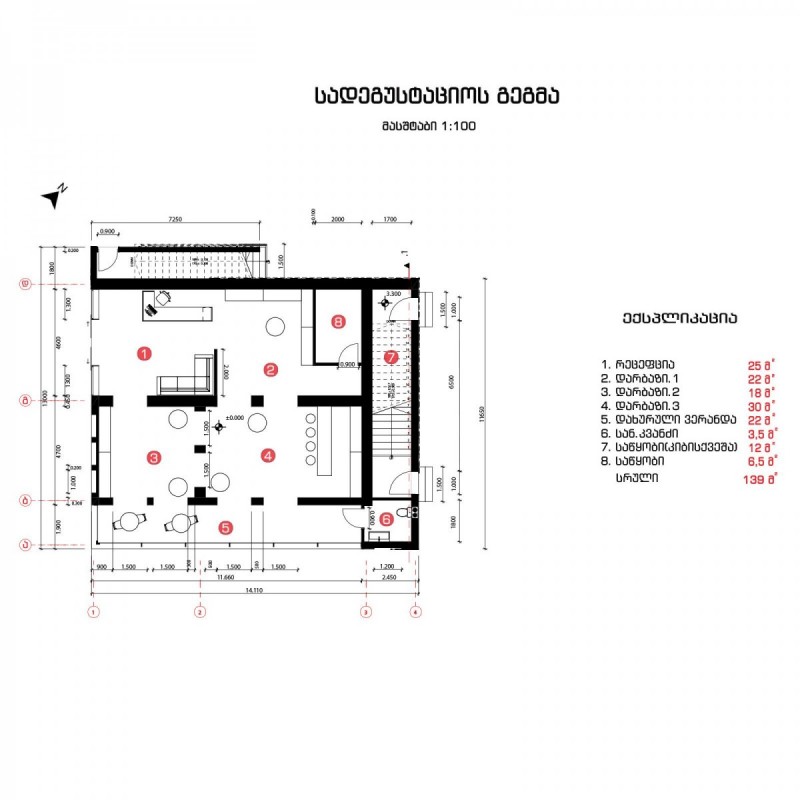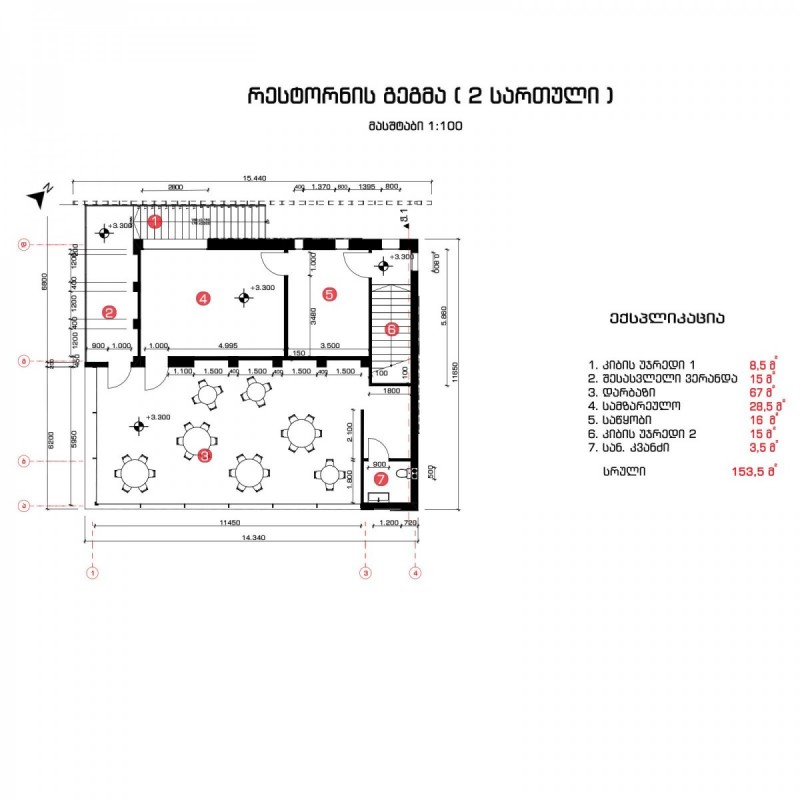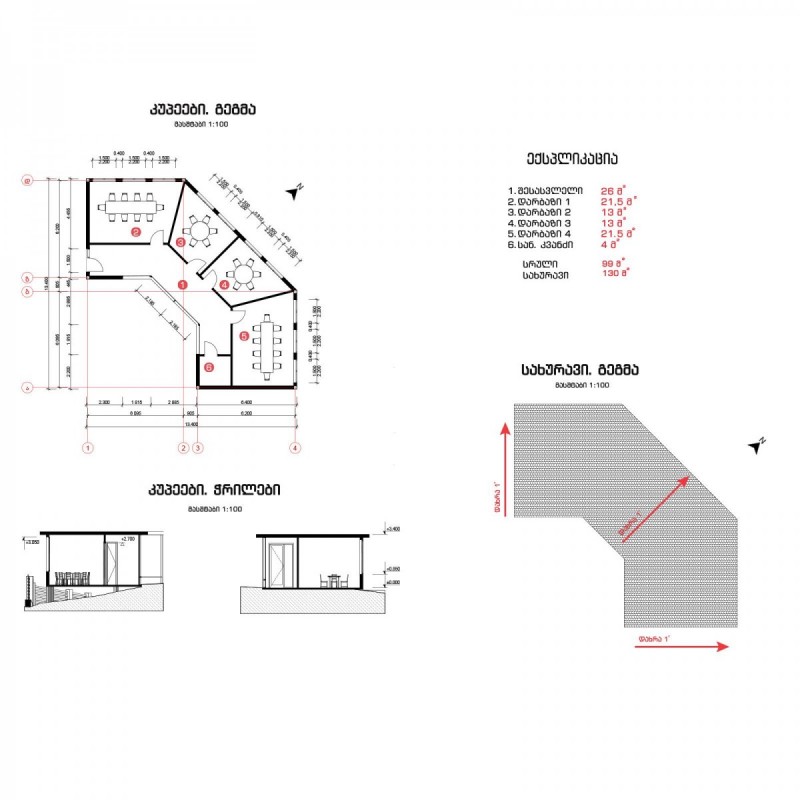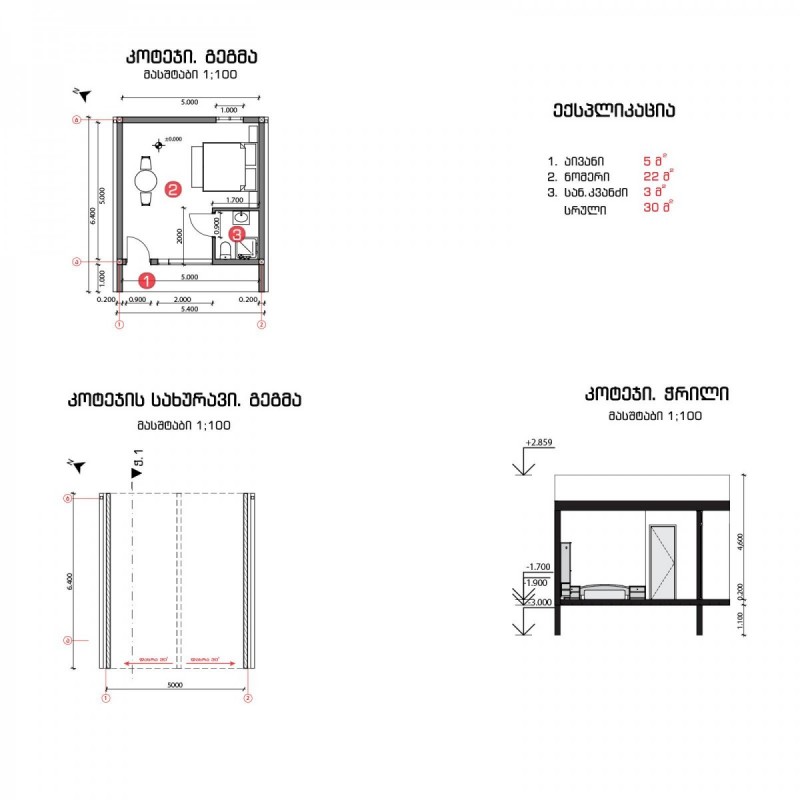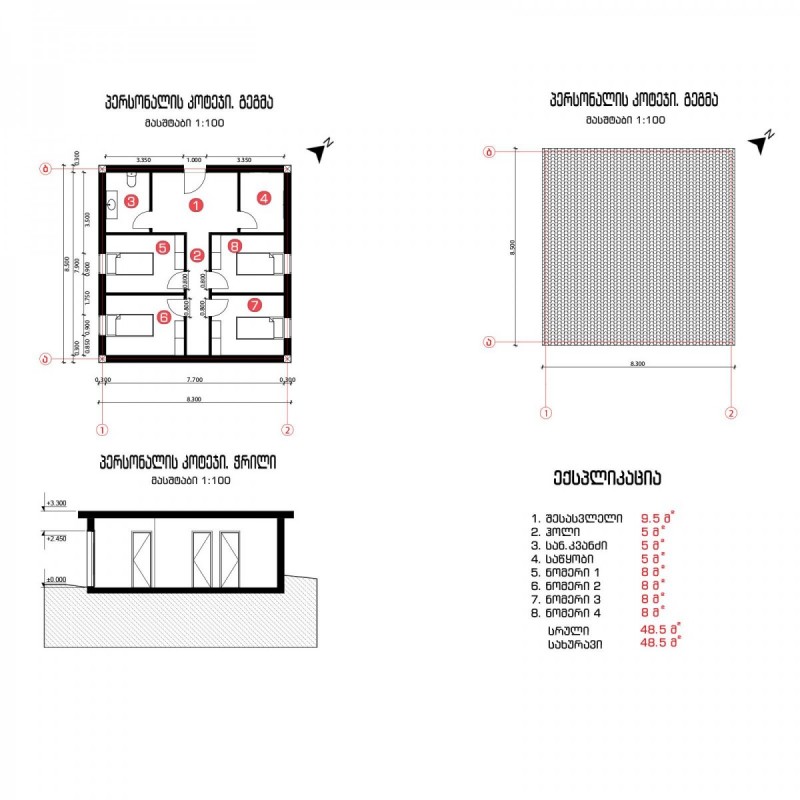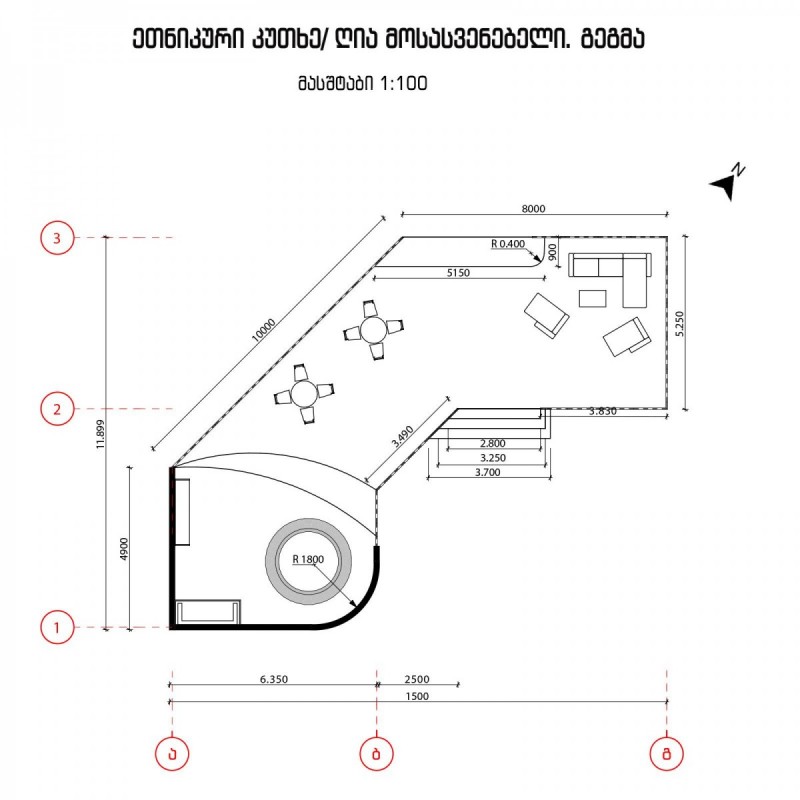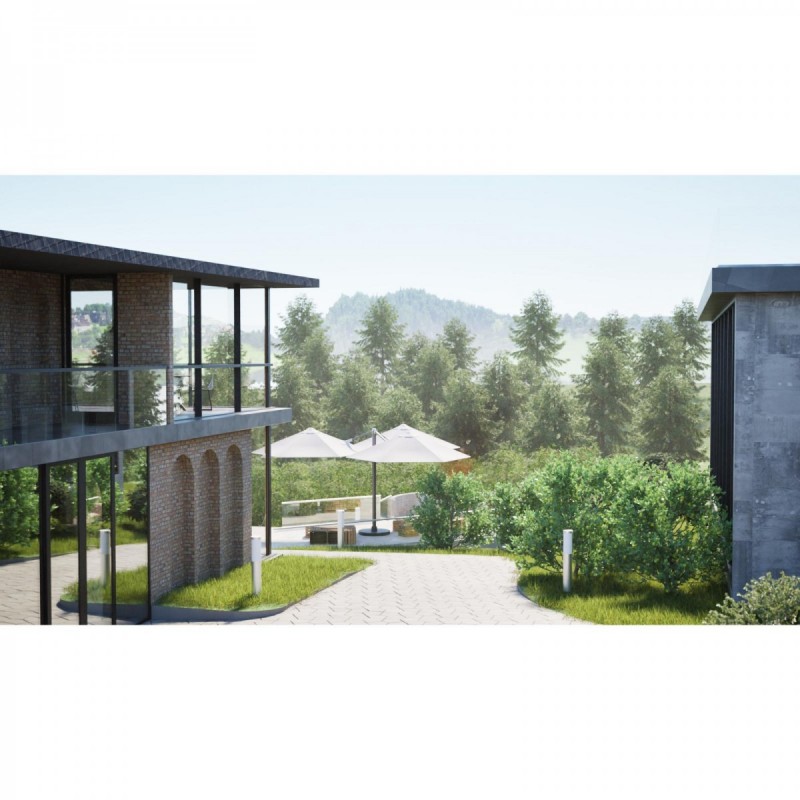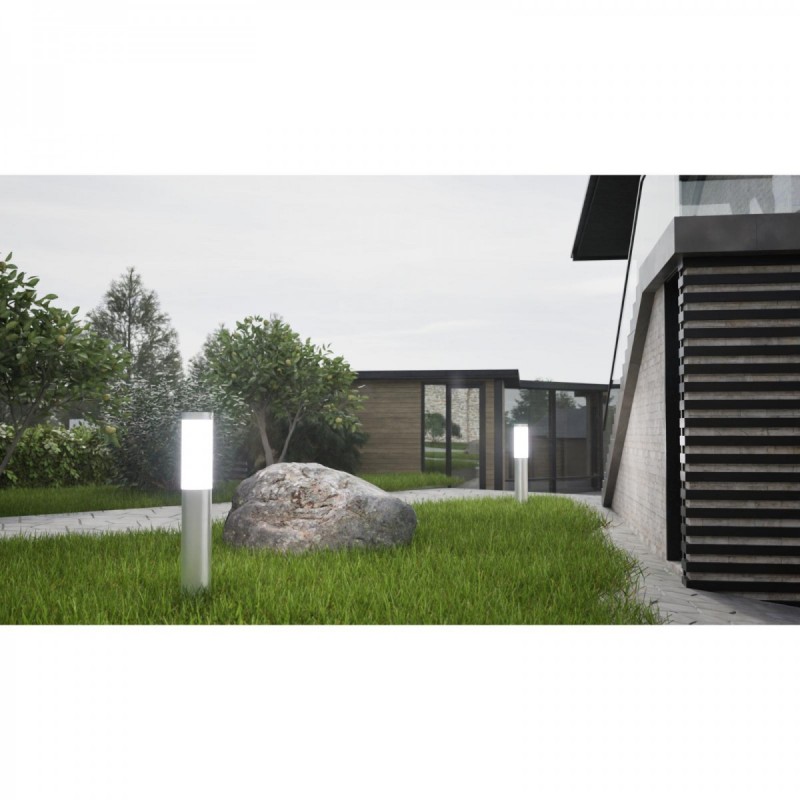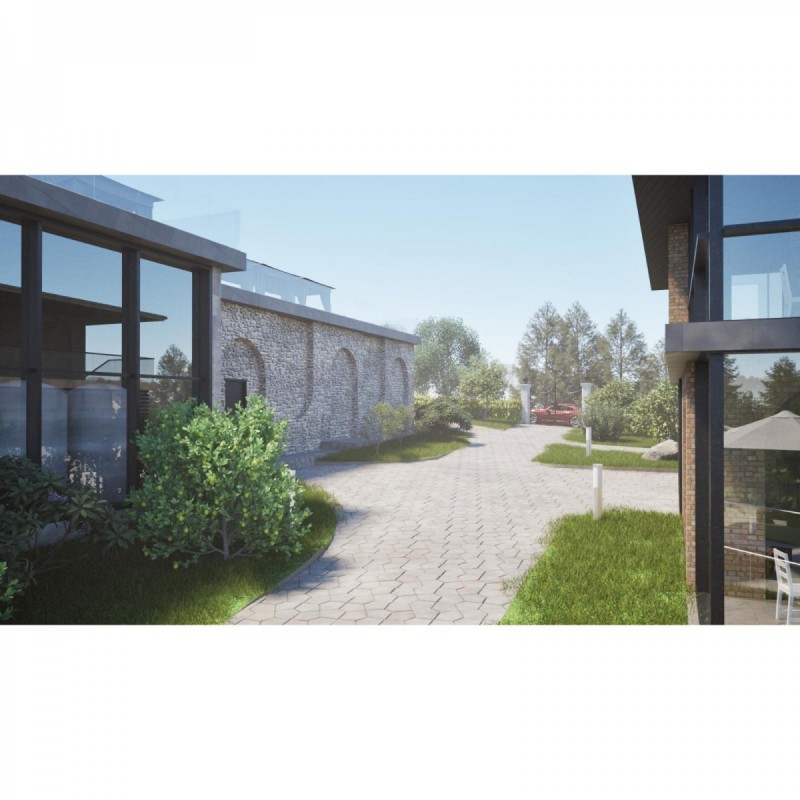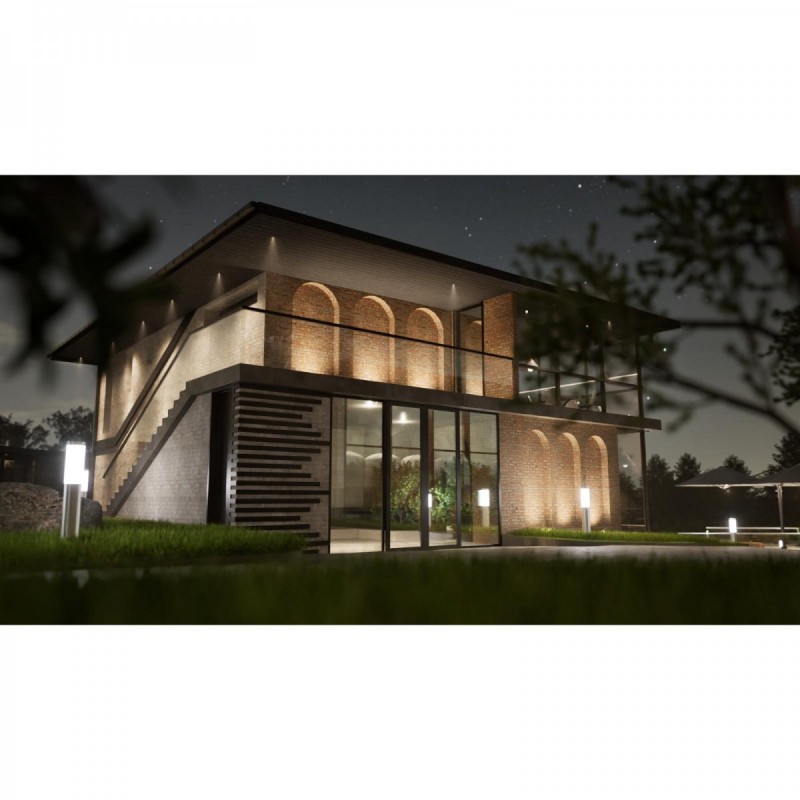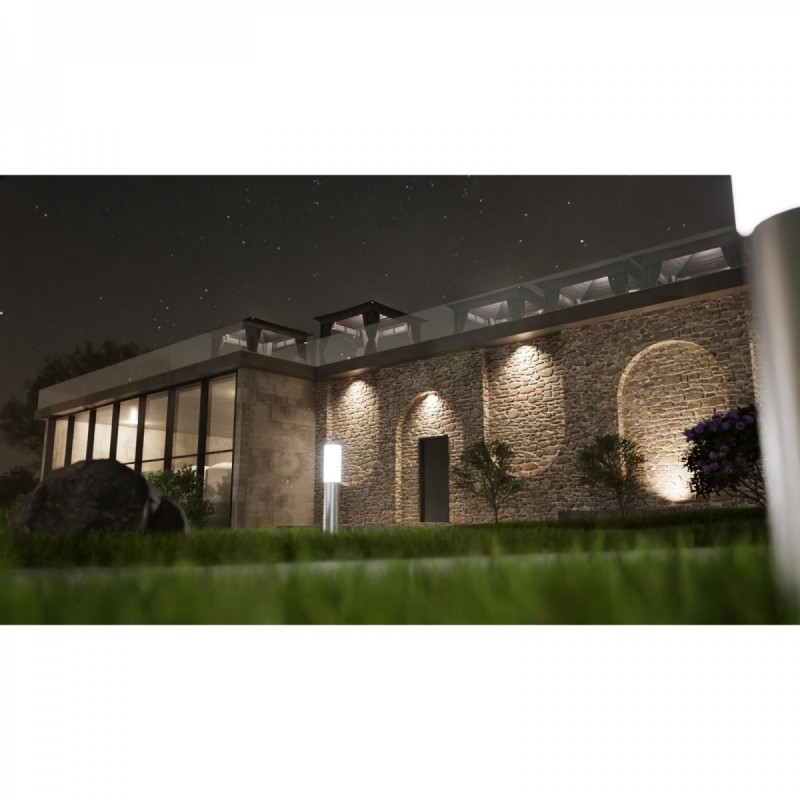Location: Kavtiskhevi, 2nd Street
The project site originally housed a damaged, abandoned two-story house. The design objective was to restore and breathe new life into the existing structure, while developing its surroundings into a vibrant hub for wine production, tasting, and trade. In the proposal, the ground floor of the restored building accommodates a wine tasting hall, while the upper floor is transformed into a restaurant. A new, large wine cellar was introduced to the site, with its ground level divided into dedicated zones for both European-style and traditional-style winemaking. The building’s upper level features a spacious terrace designed to host various events. Additional facilities enhance the overall experience: to the north of the main building, intimate dining booths were incorporated; to the northeast, guest cottages were added. On the eastern side, an ethnic courtyard was created, showcasing traditional elements characteristic of the region. Further from the central area, a vineyard was planted, reinforcing the project’s connection to its winemaking identity.
