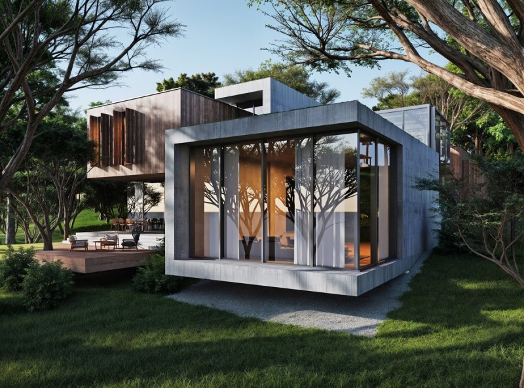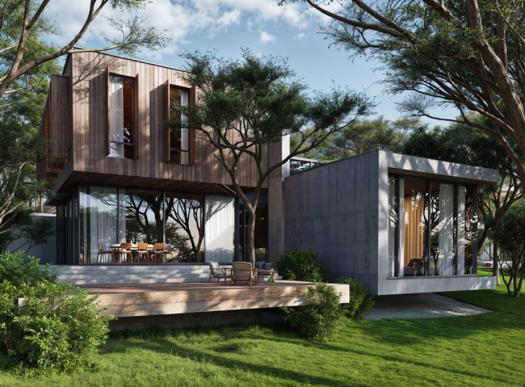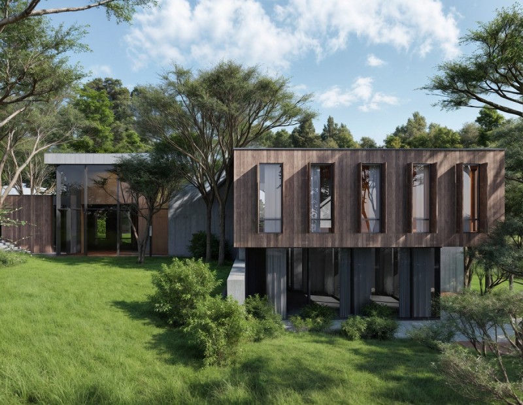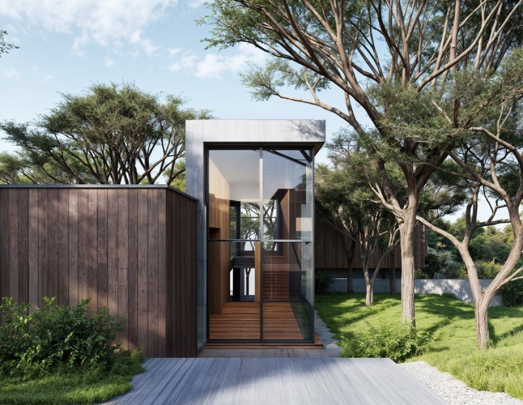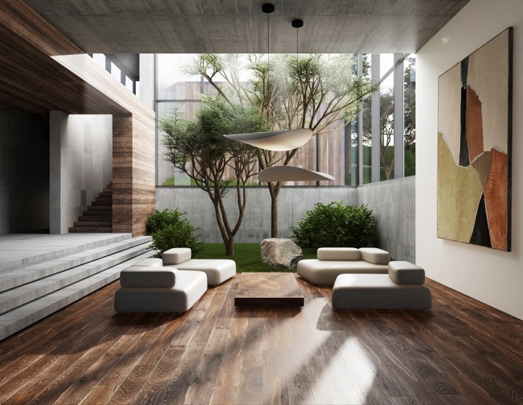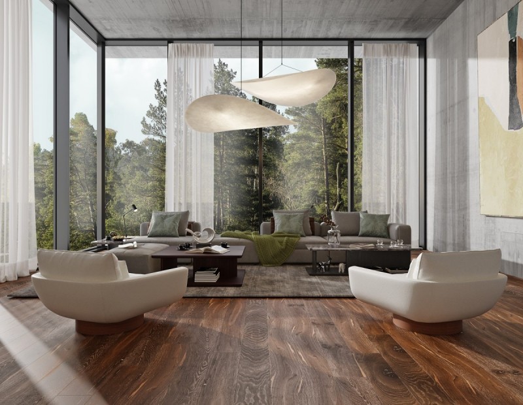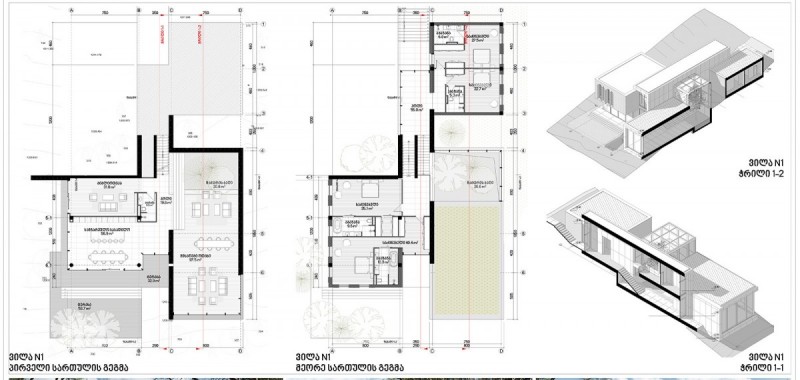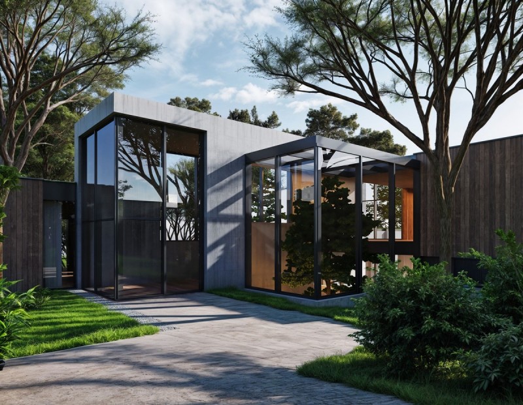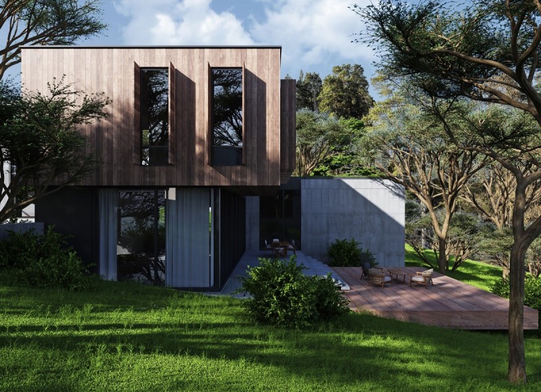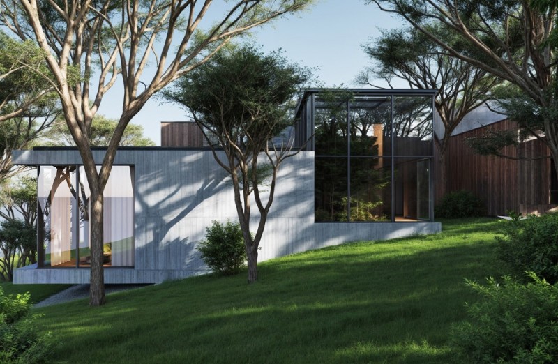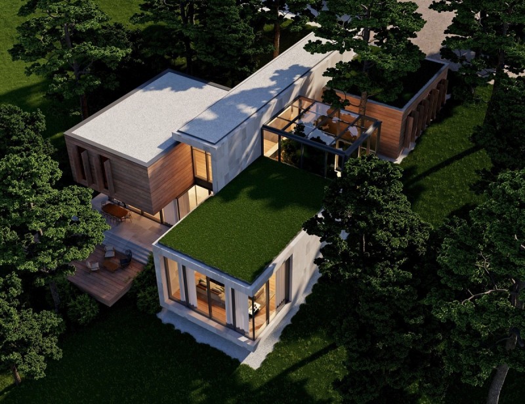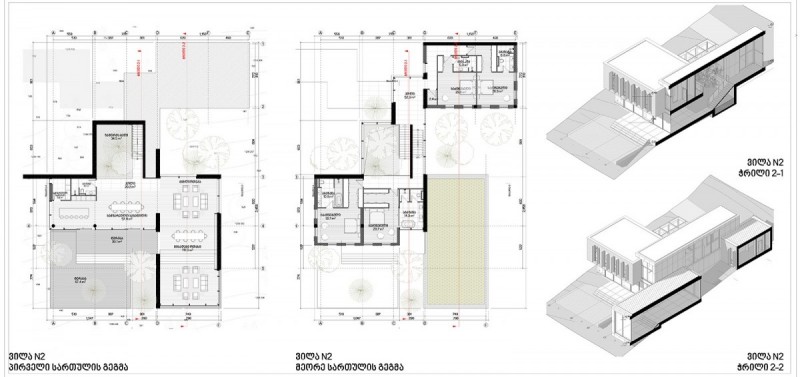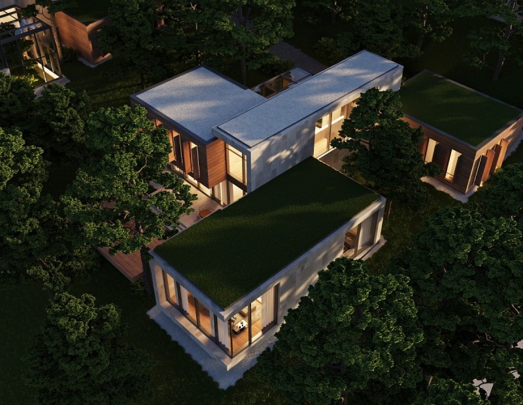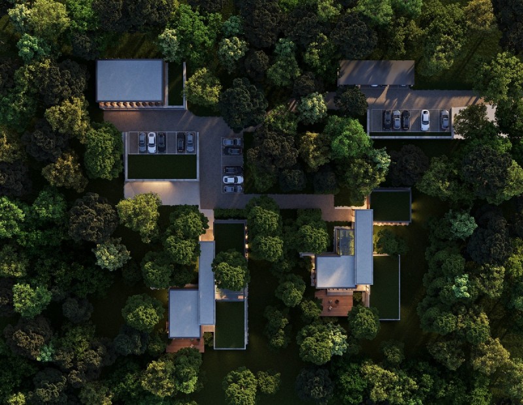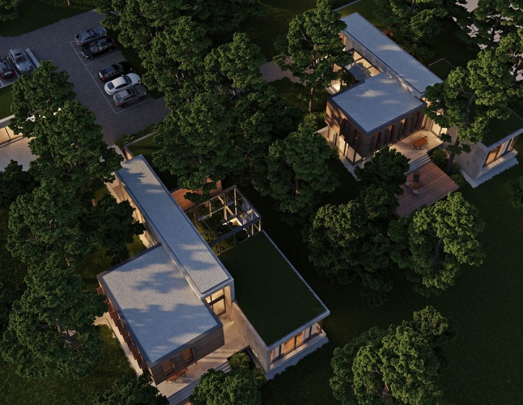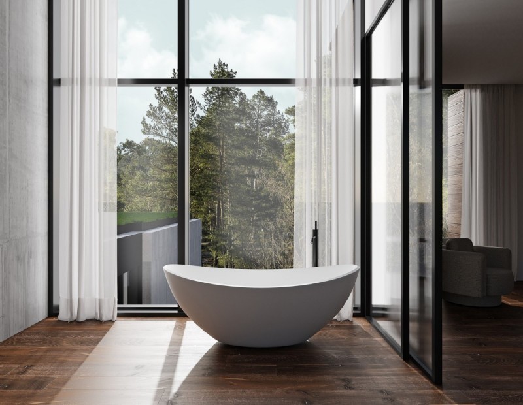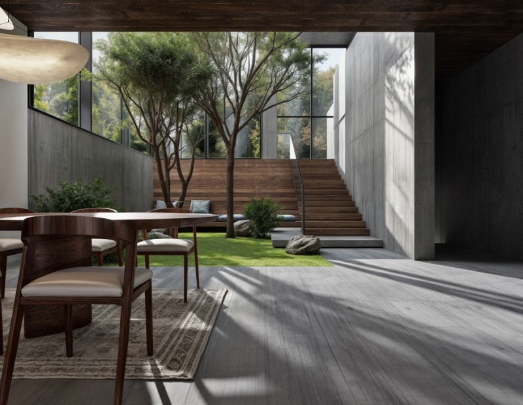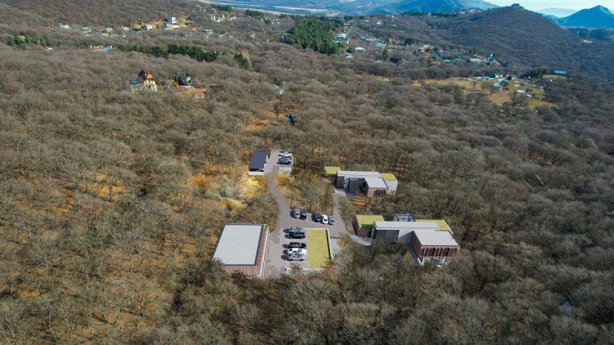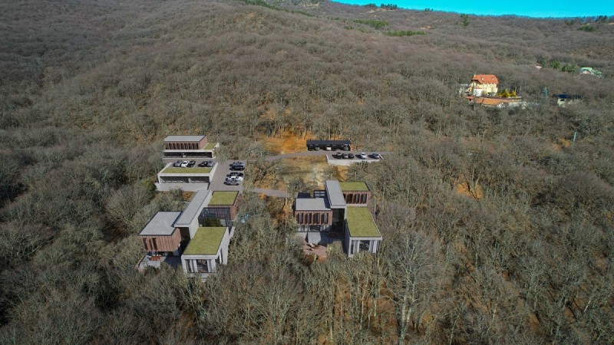Location: Georgia
Project Concept The presented project is a summer residence for recreation consisting of two independent villas, with common/shared infrastructure. The concept aims to blend in with the natural environment as much as possible and preserve the ecological and visual integrity of the territory. Infrastructure and functional zoning • Building layout: The villas are located in such a way as to minimally interfere with the environment and to maximally reveal the existing natural advantages, with sunlight and natural ventilation. • Common spaces: The project envisages a common infrastructure, which includes recreational areas, terraces, small architectural pockets/forms for relaxation and functionally separated paths. • Winter gardens: The compositional emphasis is placed on the design solution of winter gardens, which adds a touch of “warmth” and synthesis with nature to the project. Choice of materials • Concrete, wood and green cover - Concrete, wood and green cover are used as building materials, which ensures maximum integration with nature and visual sustainability. • Auxiliary buildings - they are organically integrated into the terrain, cut into it with a wooden/concrete facade and covered with green cover, which harmoniously blends with the natural landscape.
