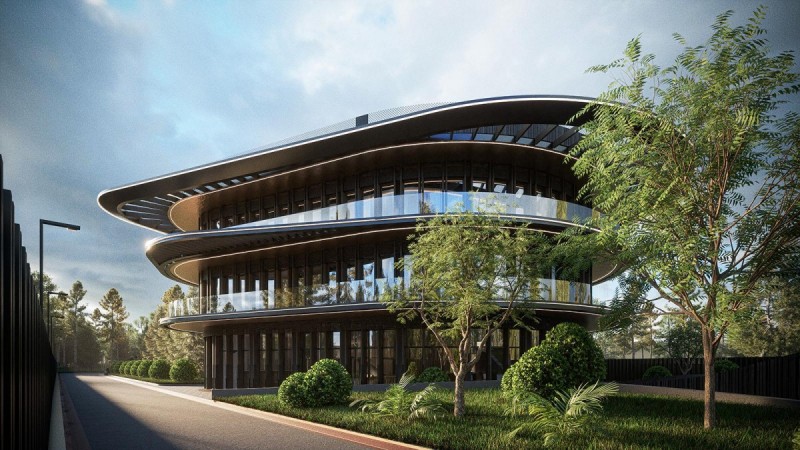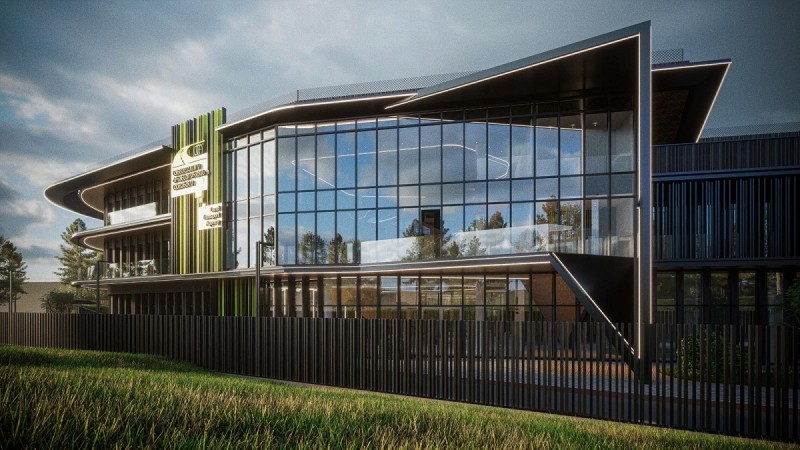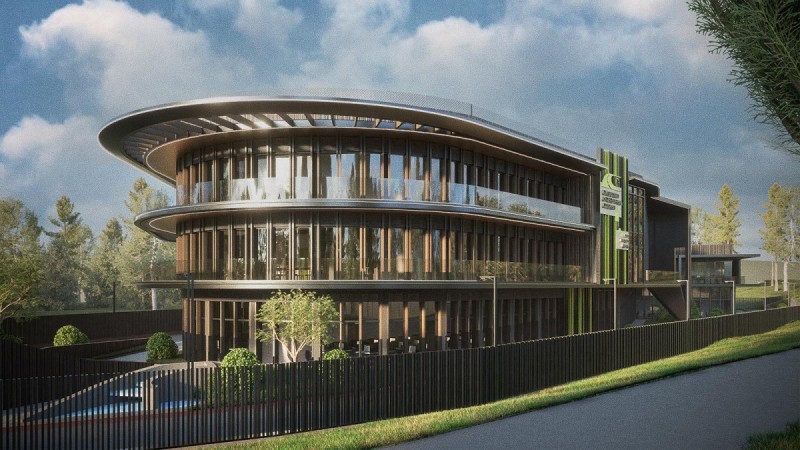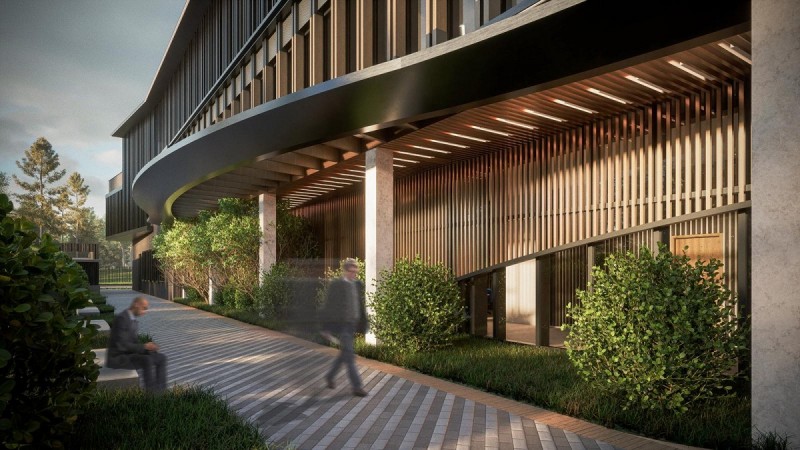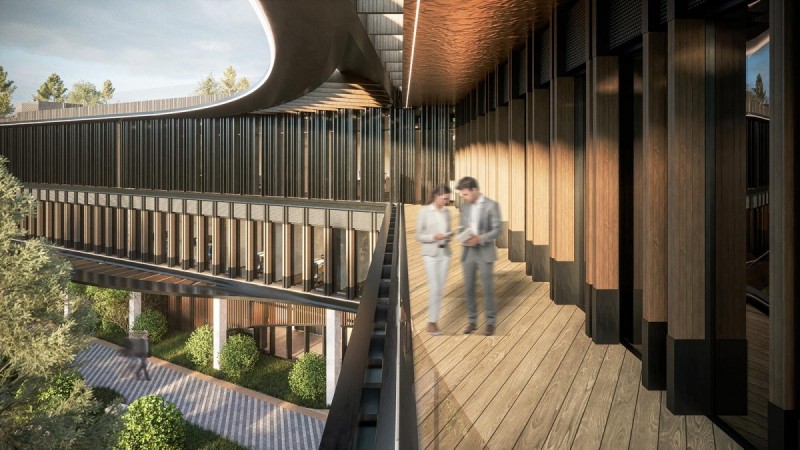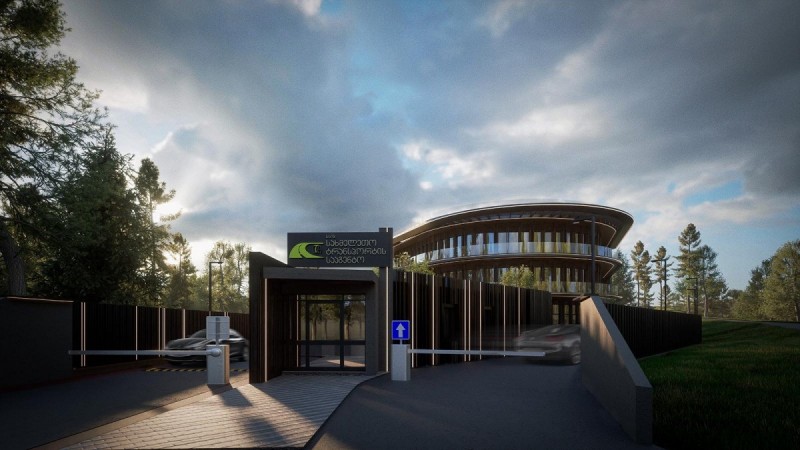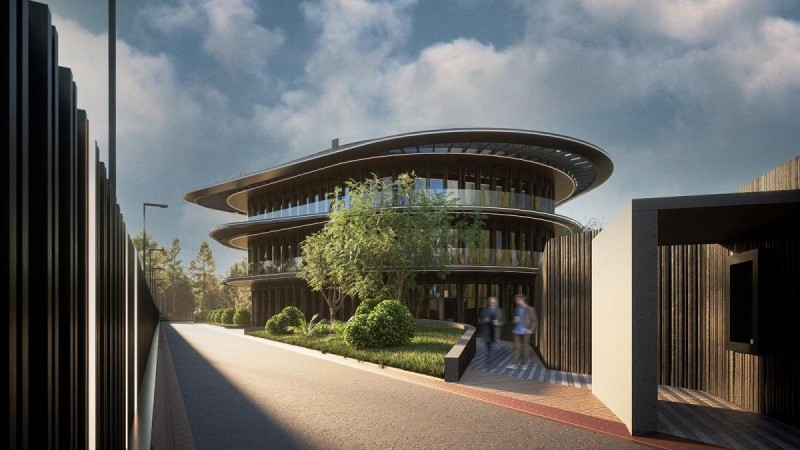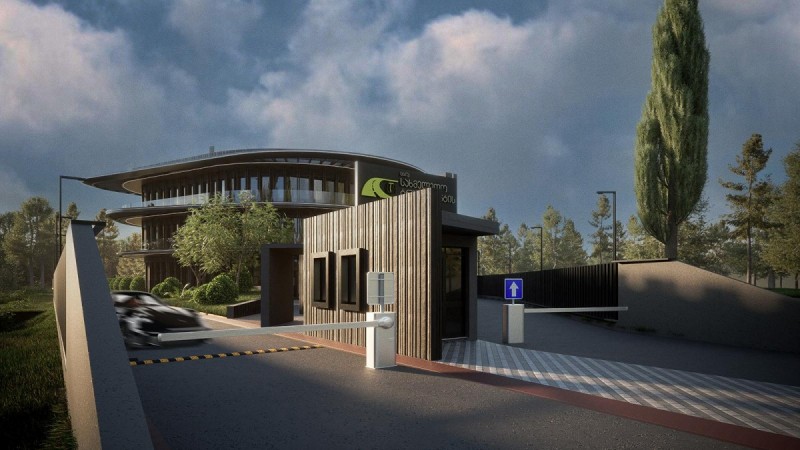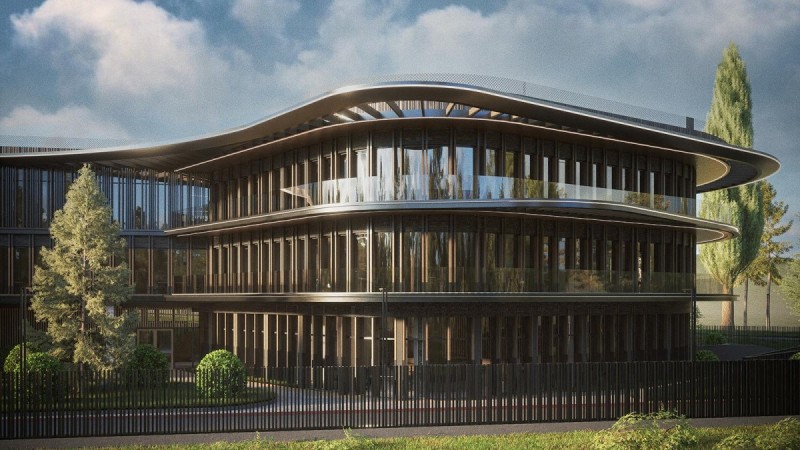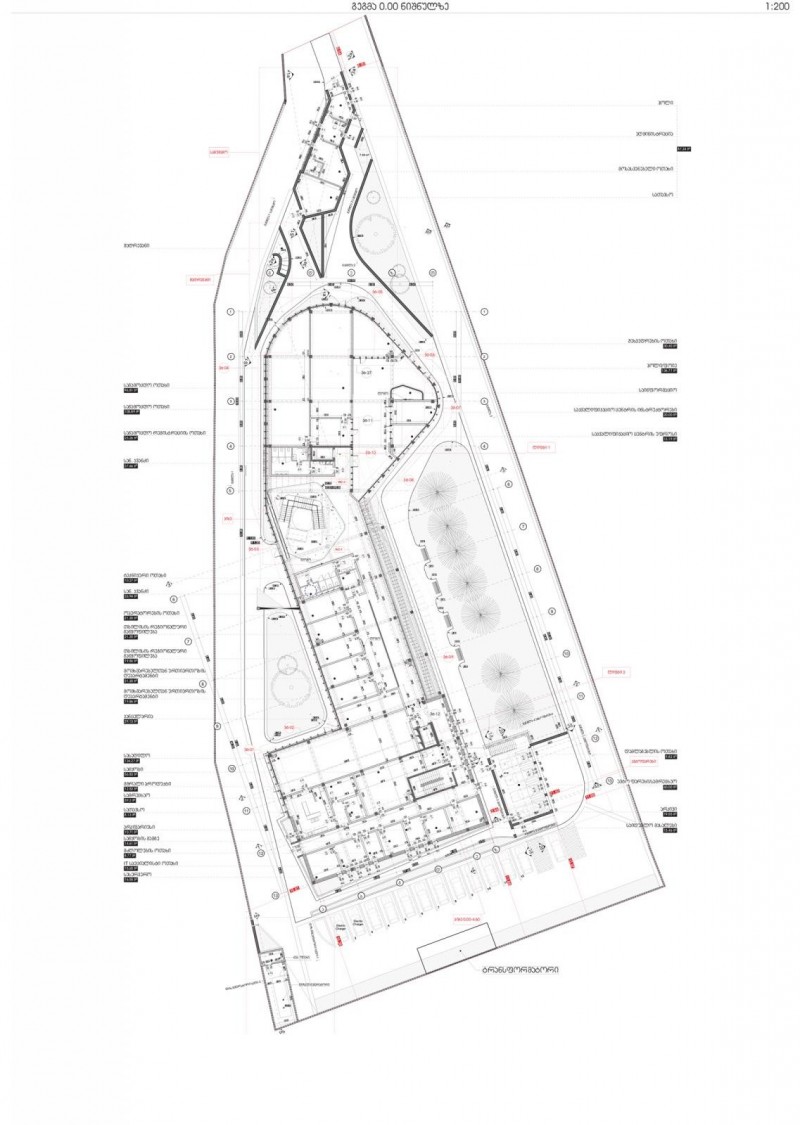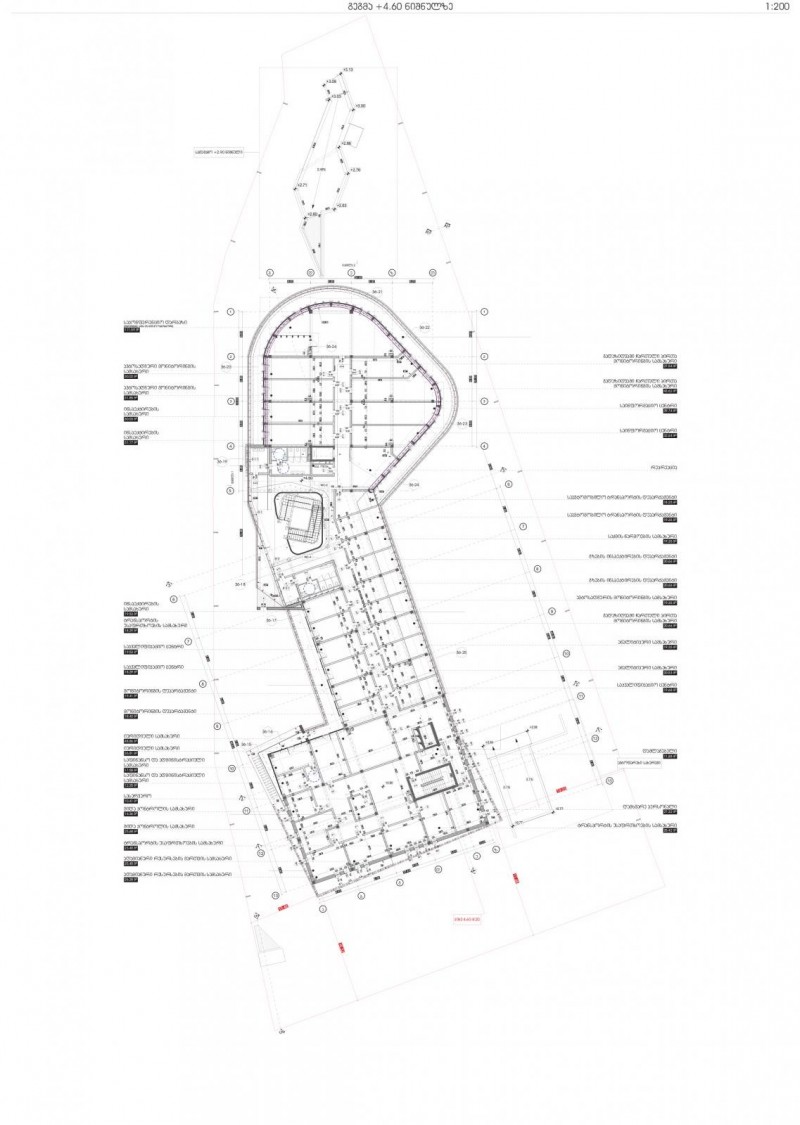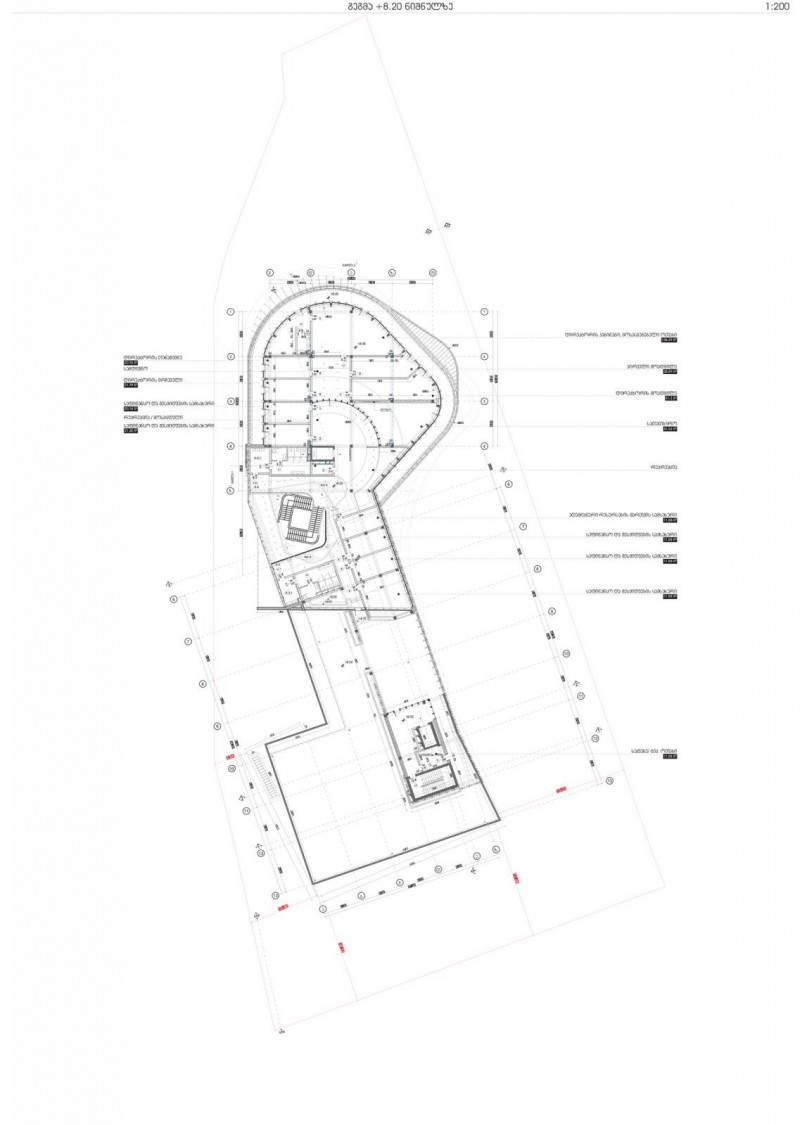Location: Nokalakevi str, Krtsanisi dist, Tbilisi, Georgia
A new office for the Land Transport Agency is planned, along with the development of a training ground. The building will accommodate both office and testing spaces. The project site is located in the Krtsanisi district of Tbilisi, covering an area of 6,000 m² with flat terrain. In addition to the main building of the agency, the construction of auxiliary structures is also planned, including a security office, a diesel generator housing, a technical room, and a parking lot with a car wash facility. The agency building will be three stories high and will feature an unconventional, elongated shape. The façade will primarily be equipped with an energy-efficient glazing system, while the rest of the façade will be covered with ventilated HPL (High-Pressure Laminate) panels. The design also includes perforated metal mesh for decorative purposes. To enhance energy efficiency, a 5 cm thick layer of concrete will be applied to the block-built part of the façade. The building will accommodate a variety of spaces, as outlined in the design: • Ground floor: Examination space, Tbilisi regional department, qualification center, canteen. • Second floor: Transportation monitoring service, motor transport department, case management service, bus station monitoring service, road inspection department, analytical service, conference hall, qualification center, monitoring department, legal service, finance, internal control service, transport security service, human resources management service, etc. • Third floor: Administration, finance and procurement services, etc. An atrium will be located at the main entrance, and the building will fully comply with the requirements of Resolution 41. Movement between floors will be facilitated by two elevators, which are designed to be accessible to people with disabilities.


