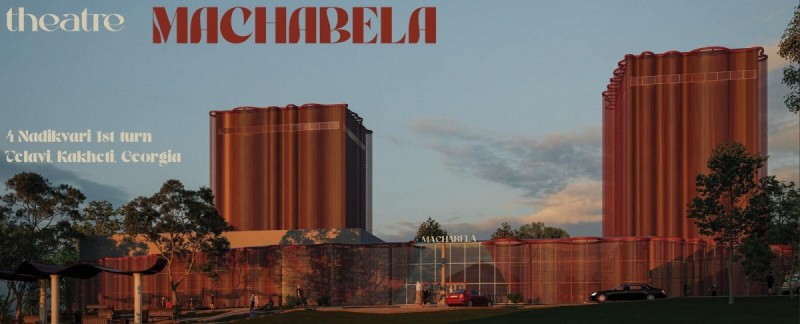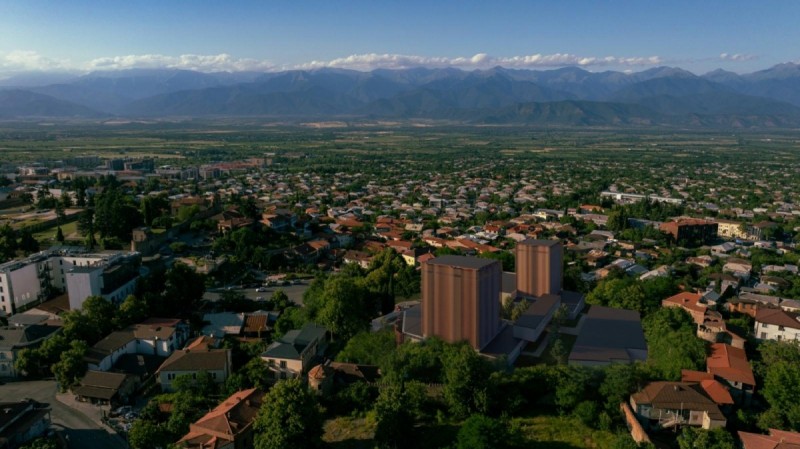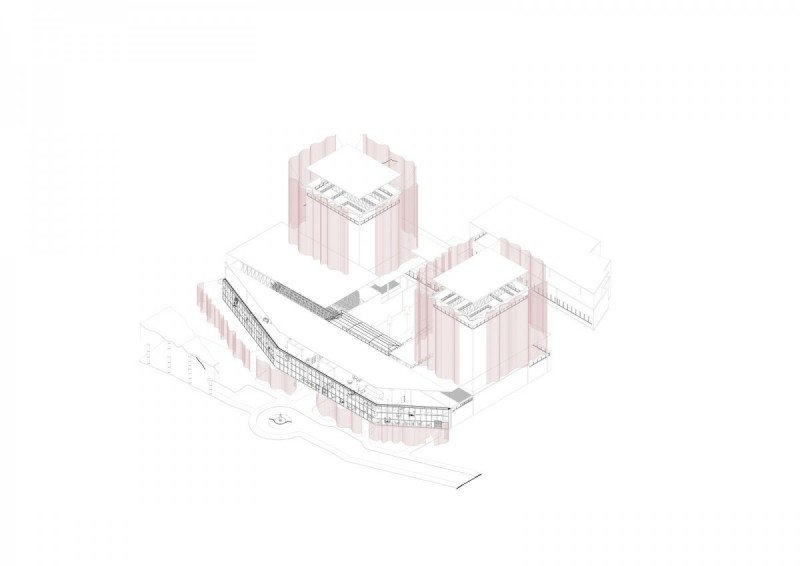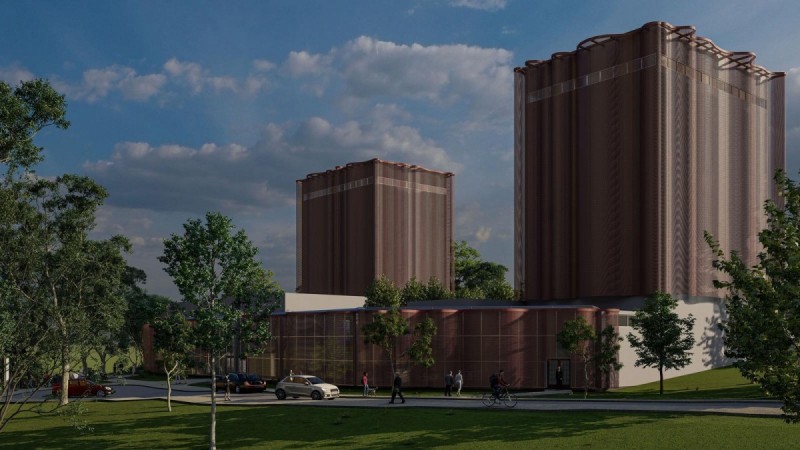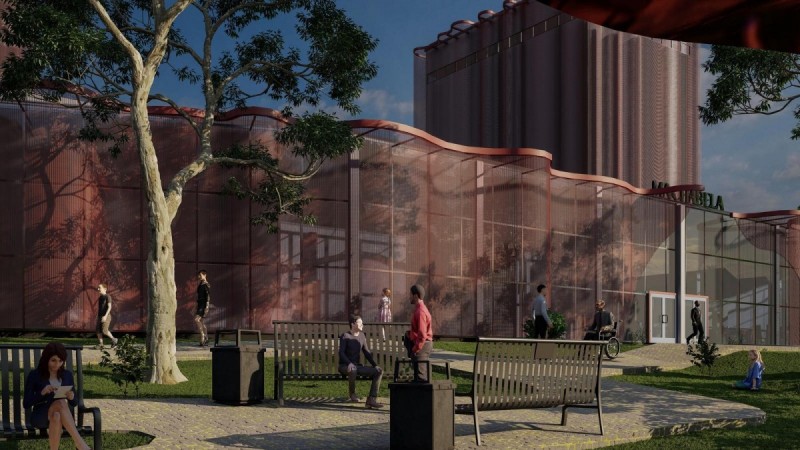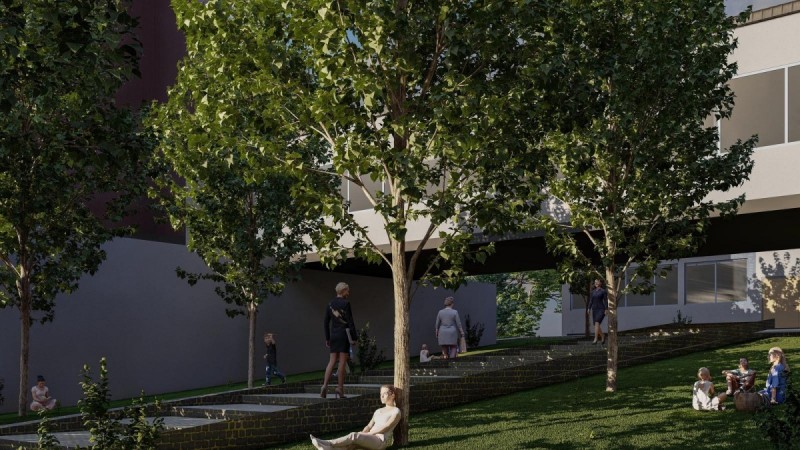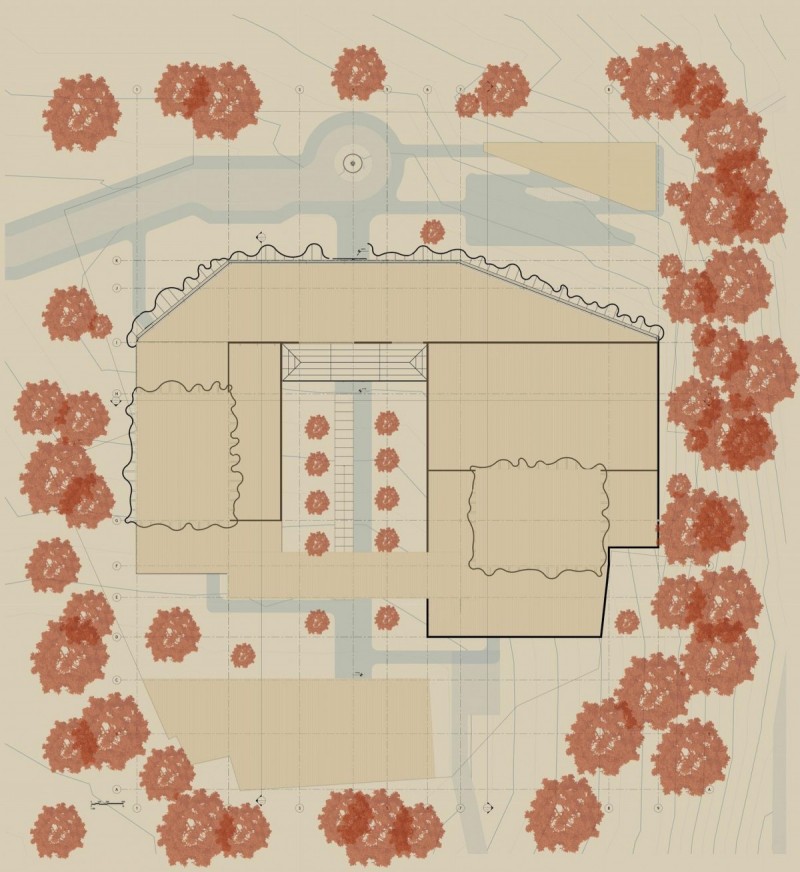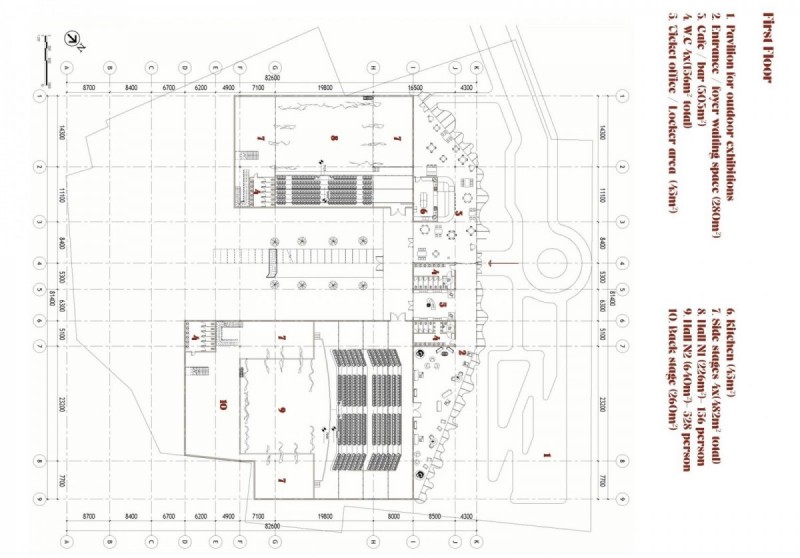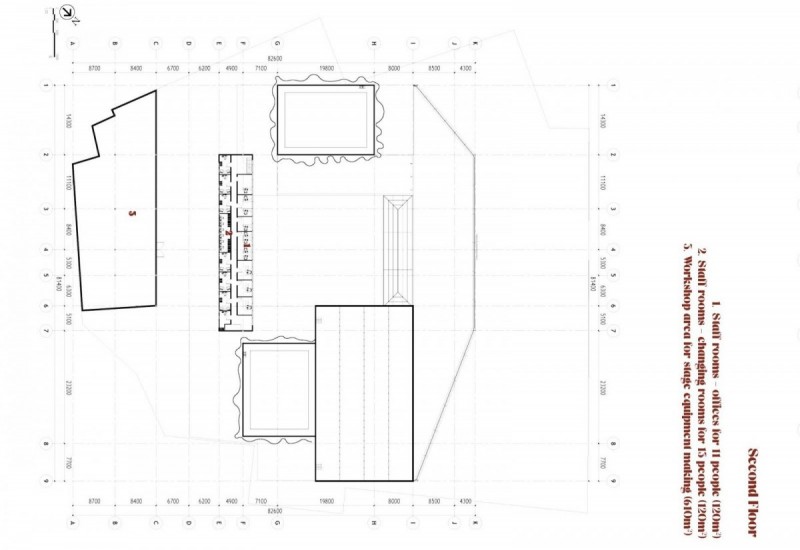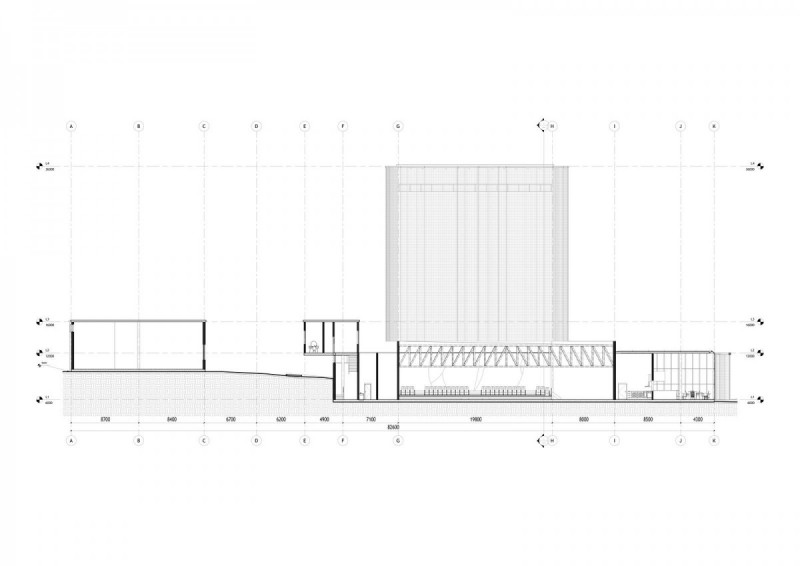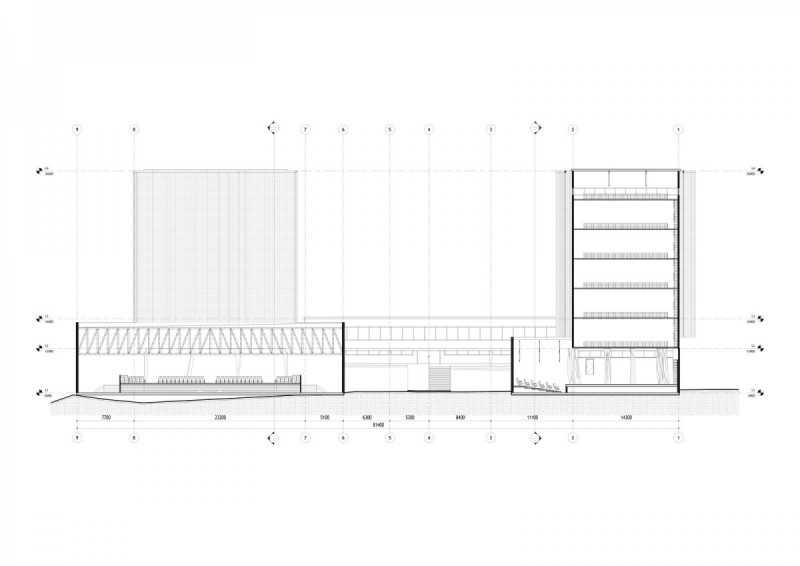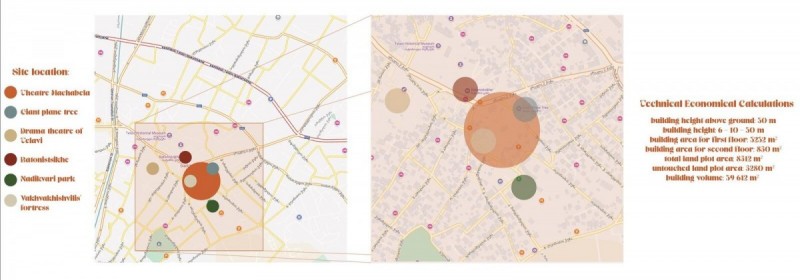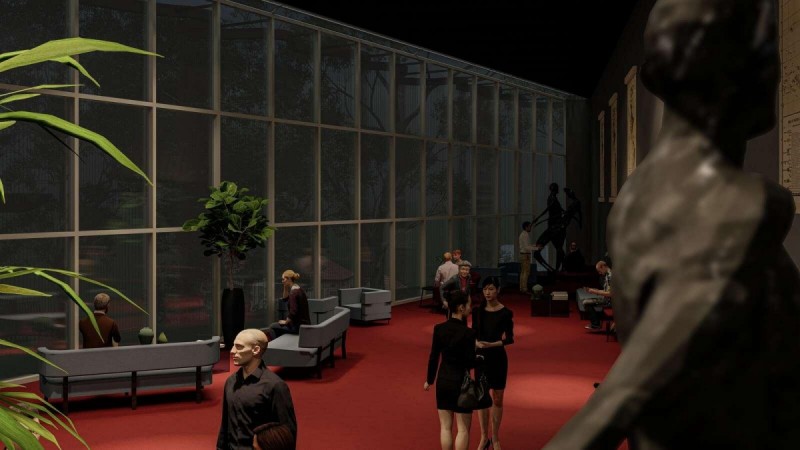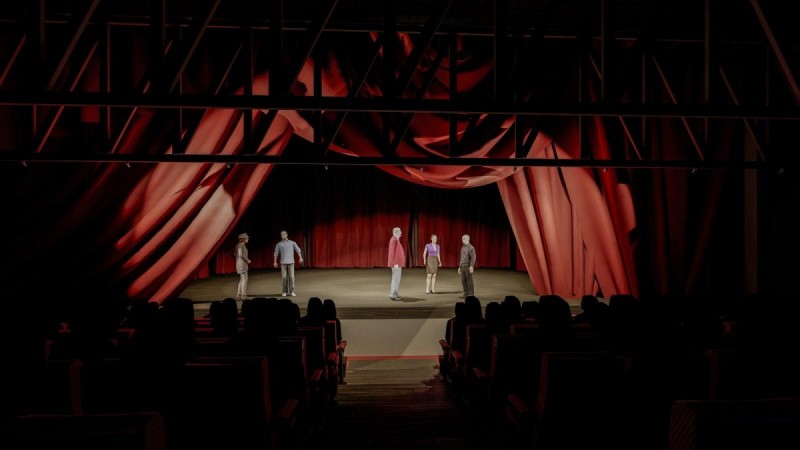Location: Telavi, Kakheti Georgia
The idea of this project was creating a space that would be used and utilized not just by the guests, but by the public as well. For this reason in the design I included a pavilion where anyone can hold gatherings and small exhibitions free of charge. I also wanted to respect the historical monuments that are located close to the project territory and create a clear sense of contrast between new and old. When you are creating a project in such a historical place you have two choices, and Instead of trying to blend in, I wanted the building to shine on its own and make a clear difference with its surroundings. I decided to keep the land excavations to a minimum and tried to adapt the building to the natural surface slope. I decided to create 2 halls, one bigger for 528 people and one smaller for 156 for more diversity. Bigger stage hall is equipped with both side stages and a backstage, however I only included side stages for the smaller one. On the first floor there is an entrance/foyer for guests to wait before and in between plays, a beautiful cafe, ticket office with lockers and wardrobes and fully adapted W.C. On the second floor that is elevated from the first one by 6 meters, there are staff rooms and also a workshop space to store and create all the stage equipment comfortably. Some of the distinctive and unique features of the building include the inner garden and the curtains that surround the stage towers and the entrance glass wall. The curtains are made of innovative material called architectural mesh, they are lightweight, durable and very unique. The color red was chosen to pay tribute to the iconic red curtains that are part of the stage in theatres. The project itself came with many challenges, one of them being the necessary requirements and dimensions that are non negotiable when it comes to planning. Such as the height of the audience halls and the height of the space above the stage. Same problems with the construction requirements. For these reasons, I decided to incorporate innovation not in the structure but on it, and came up with the facade that in the end the result with a one of a kind space that does not overcrowd the area and is a great addition to the city’s landmarks. Overall I believe this project has been a great example of both functionality and art.
