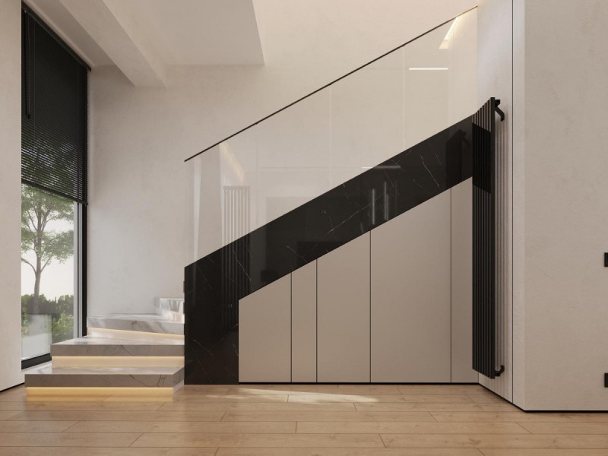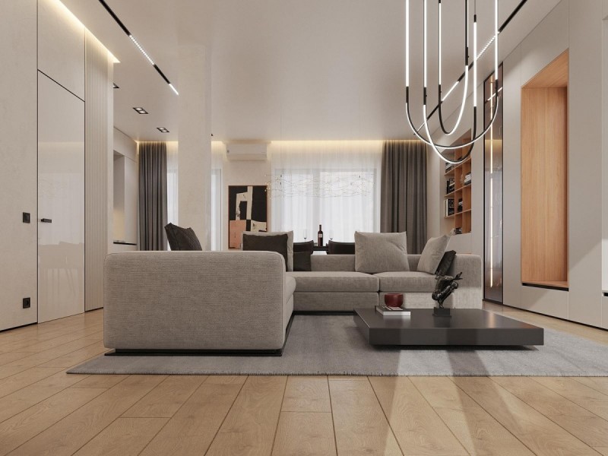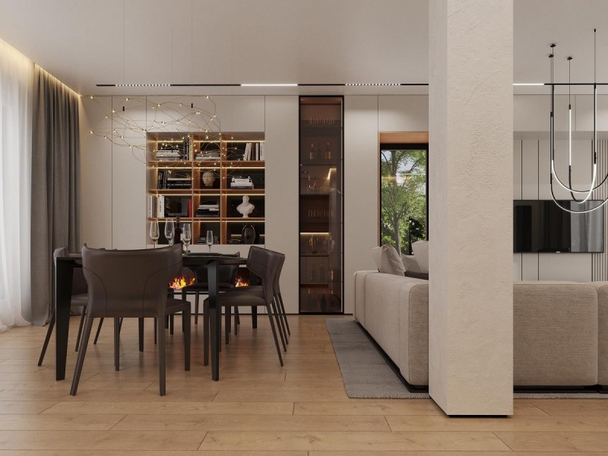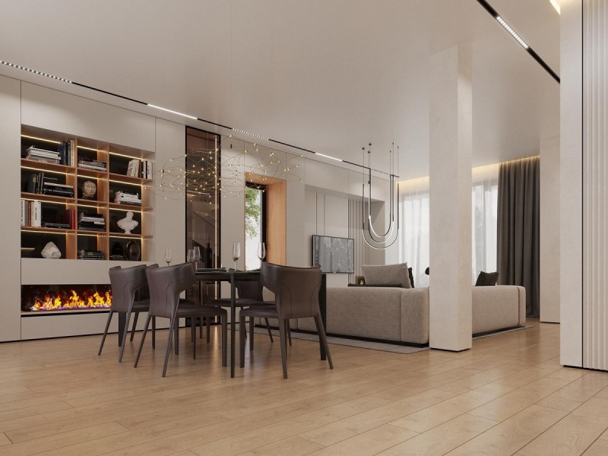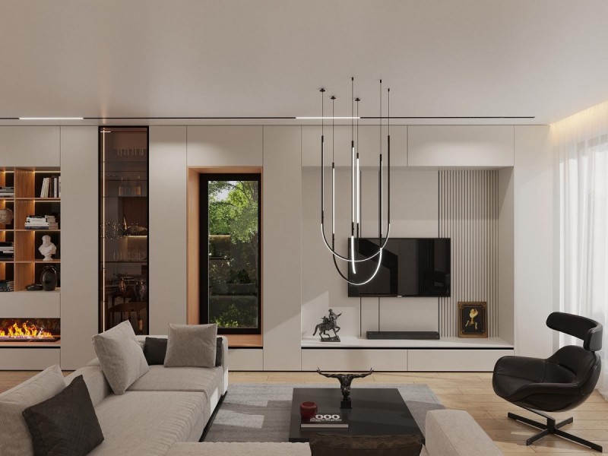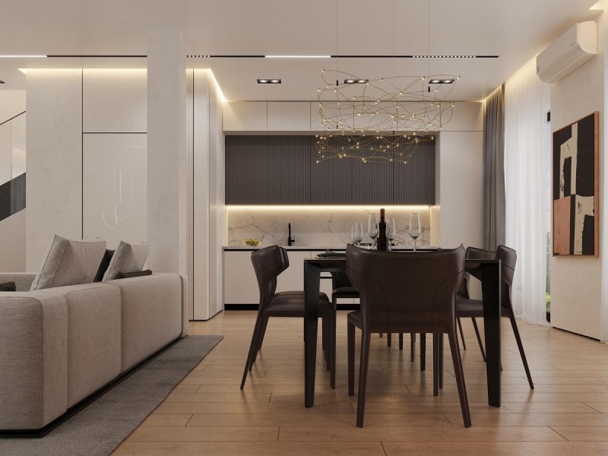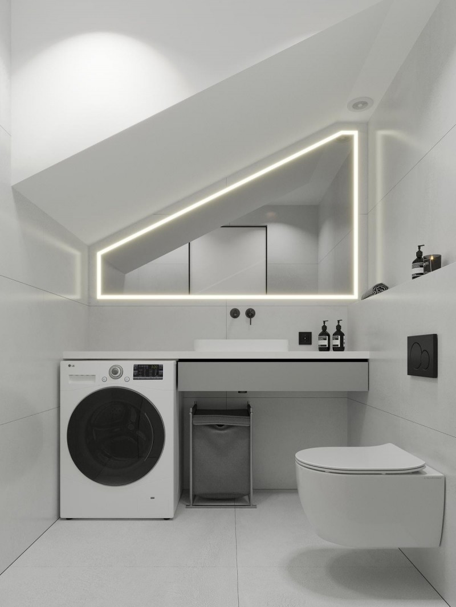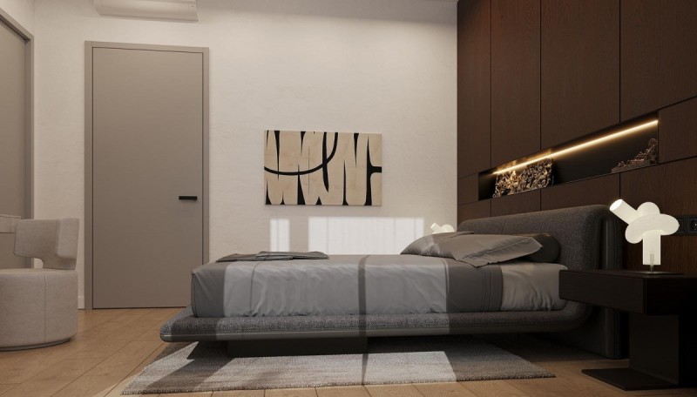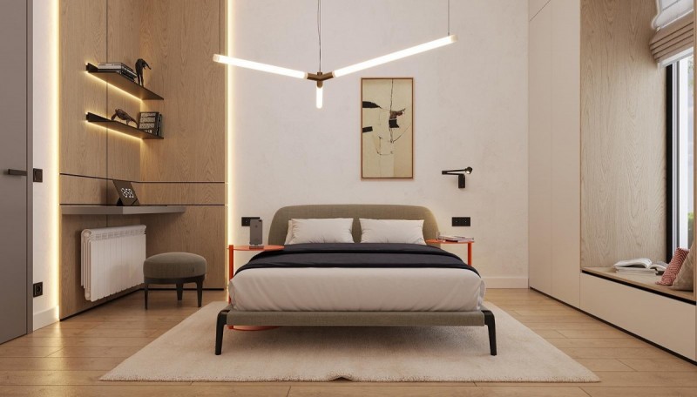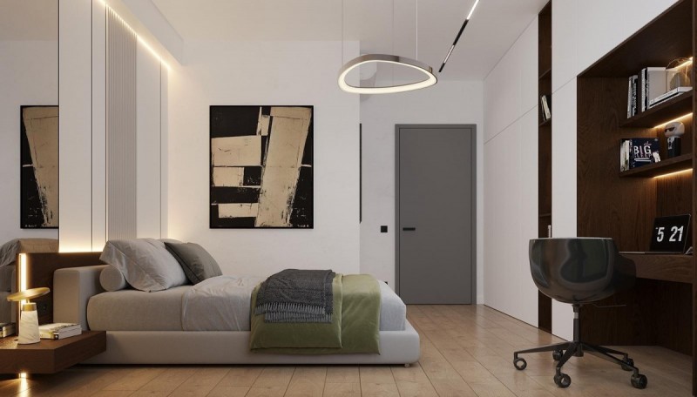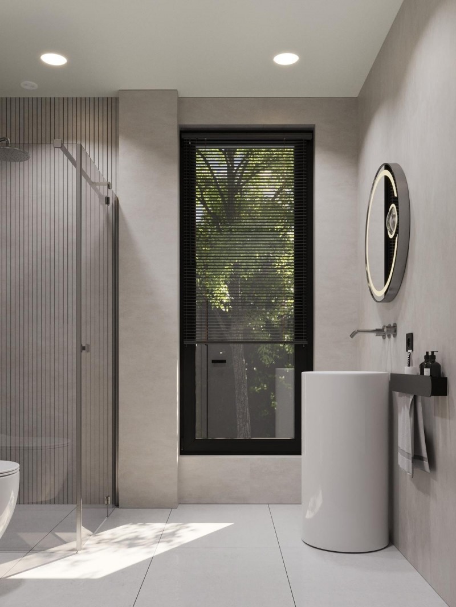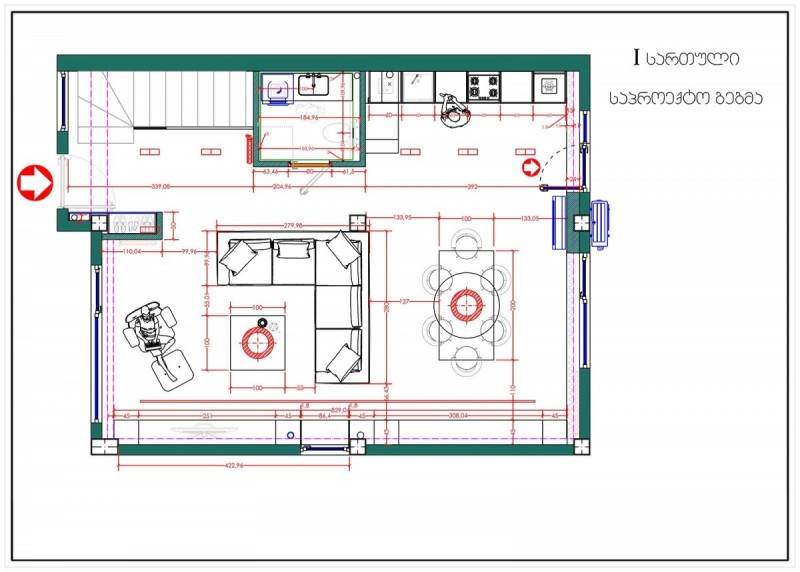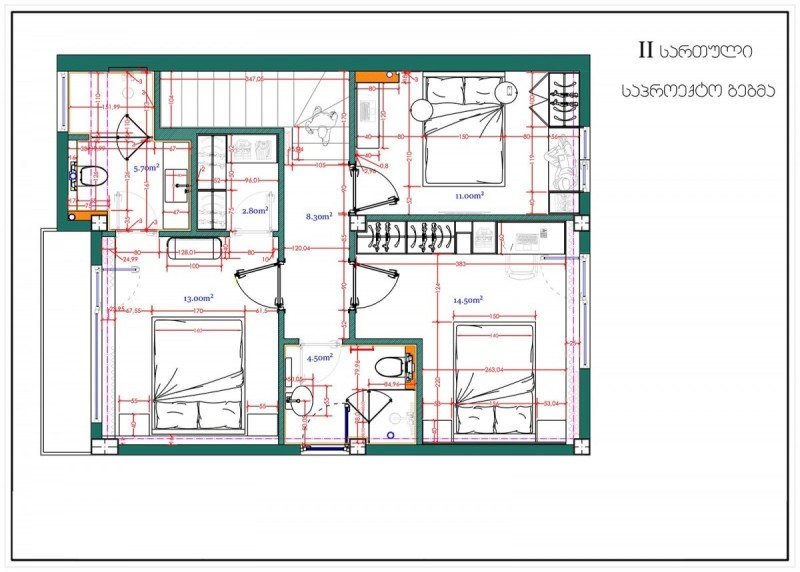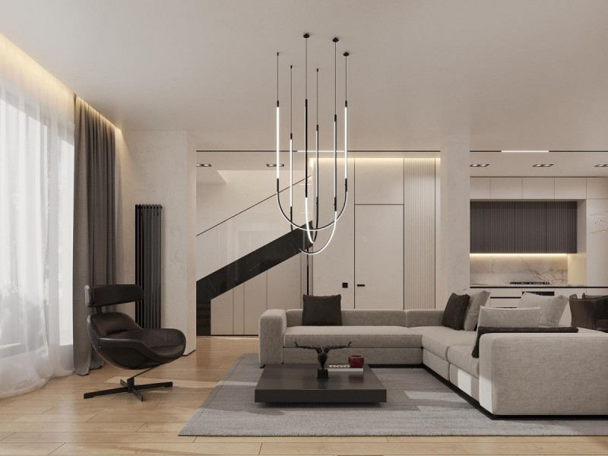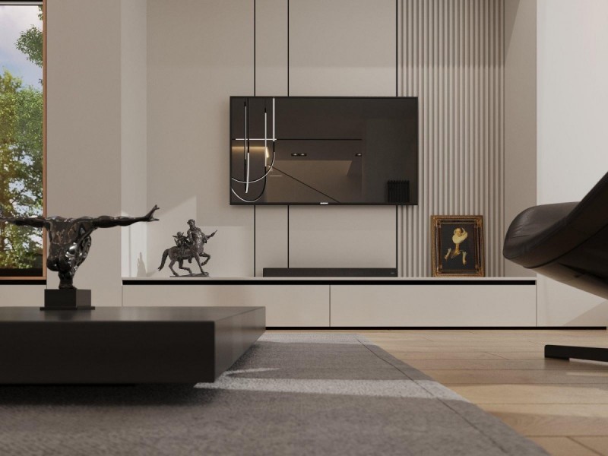Location: Georgia,Misaktsieli
The residential house is located in Misaktsieli village. Its owner is an elder man who wanted to move to a village near city to live in a calm environment. The client wanted the house to be clear with white as the predominant color and to have as little wood texture in the furniture as possible. As we enter the house, we are greeted by an open, light-filled main area that combines the dining and kitchen areas with a resting place. We go from the kitchen into a backyard. The hall has a stairway that leads to the upper floor. Black and white quartz is used to establish the stair's style. Tempered glass makes up its railing. The second floor has a master bedroom with a bedroom wardrobe and separate bathroom, as well as two guest bedrooms and a shared bathroom.
