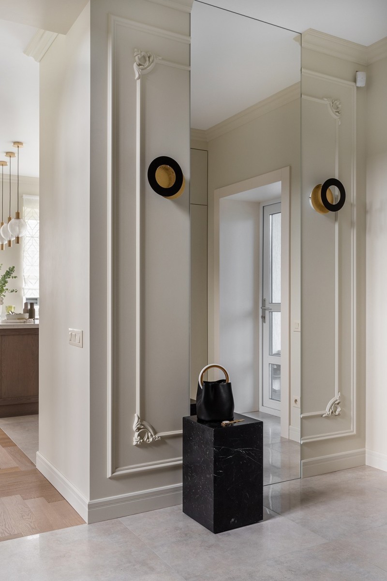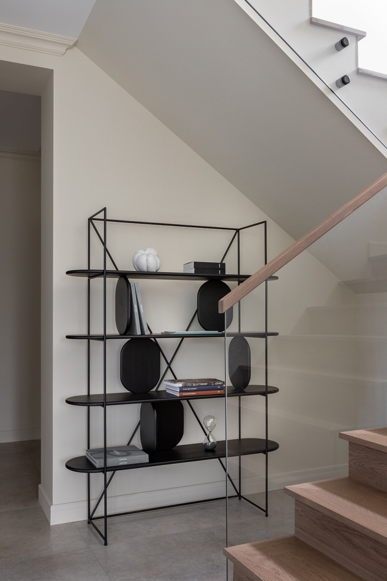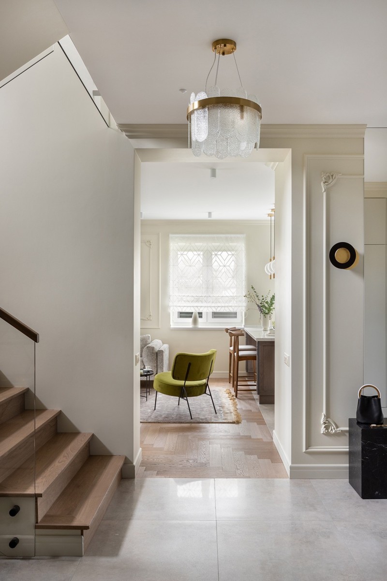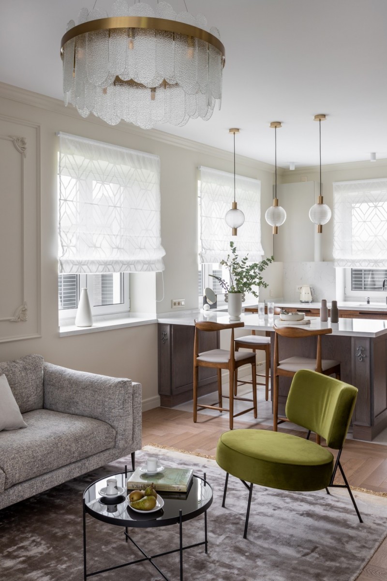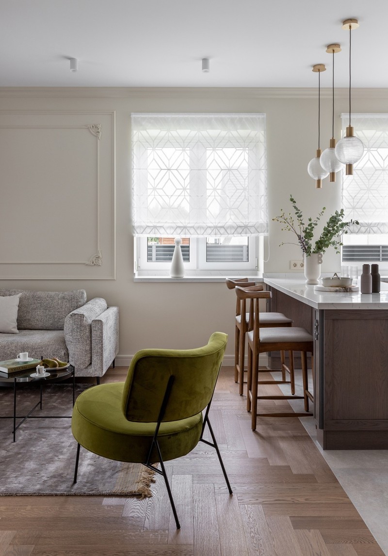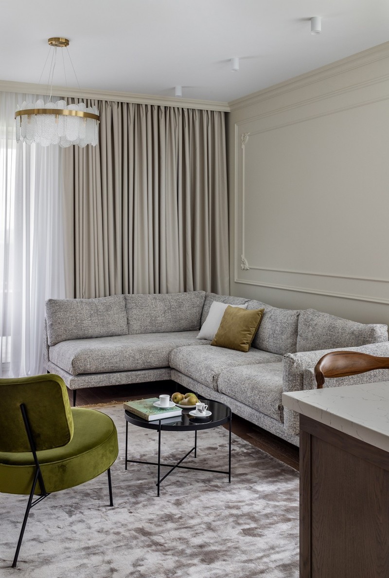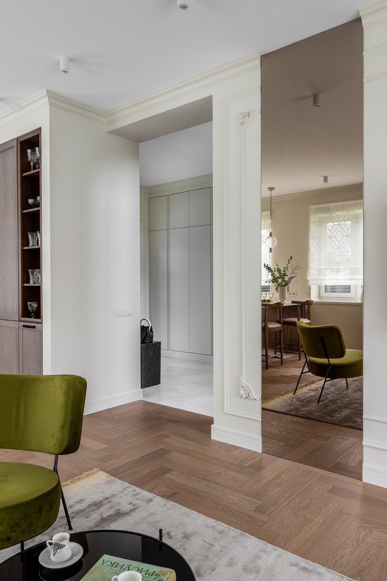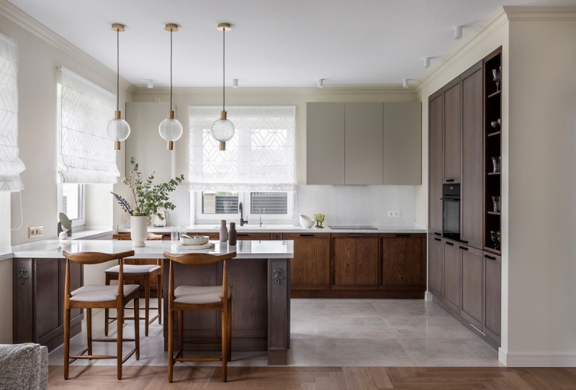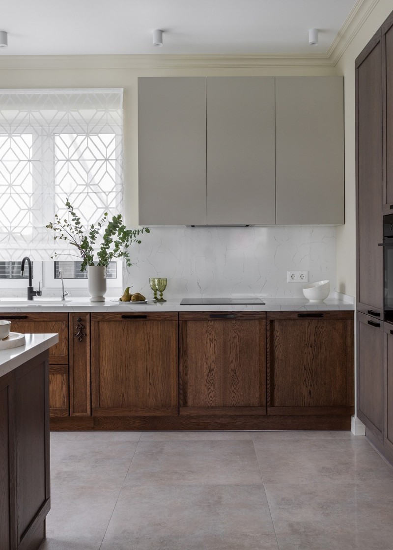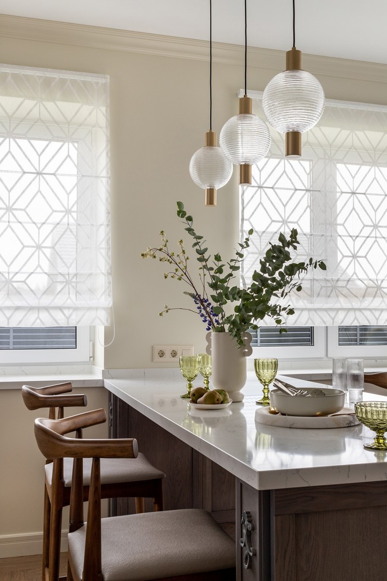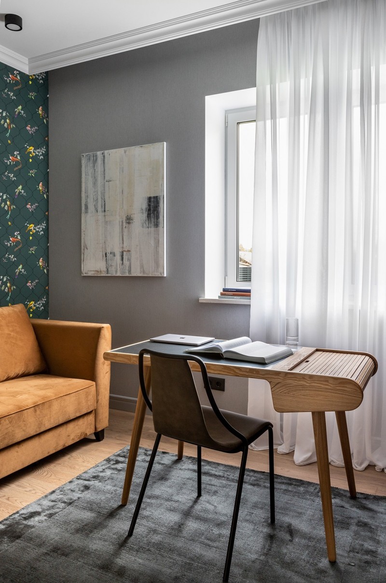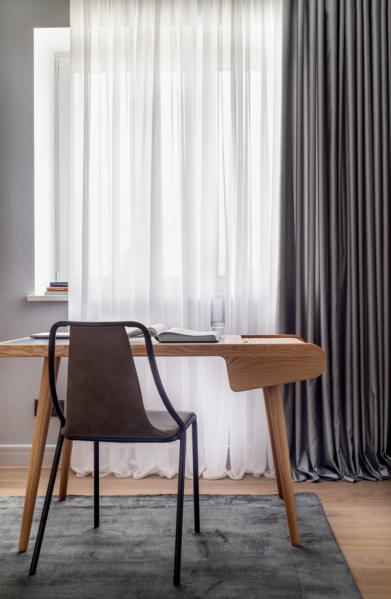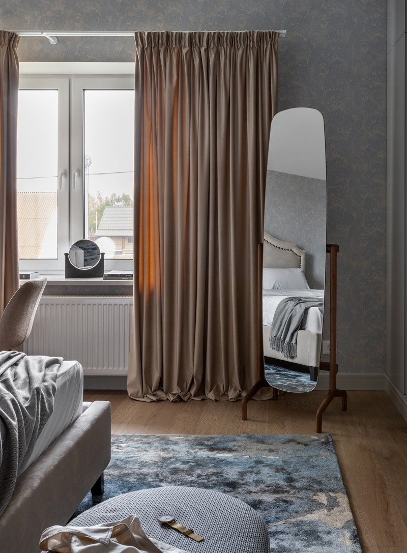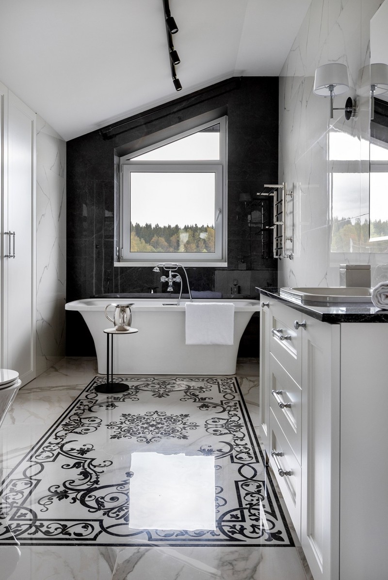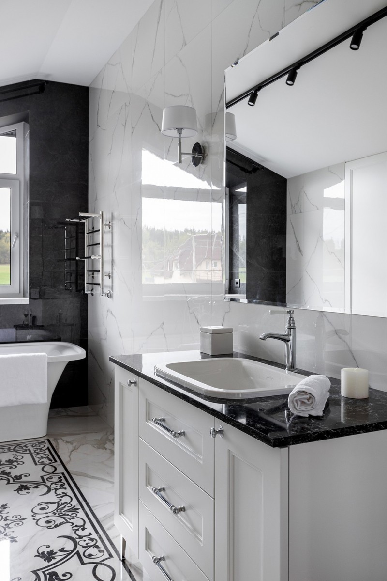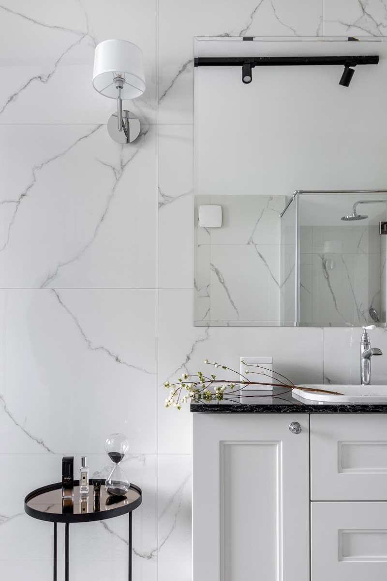მდებარეობა: House in the suburbs of Minsk, Belarus
The house in the Minsk region was planned for summer holidays and weekends, since the adult members of the family work in Minsk, and the child studies at the capital's gymnasium. The renovation was completed in the summer of 2021 and the whole family, along with their beloved corgi, moved into the house. Summer is over, but I didn't want to leave. Now this is the main place of residence of the family, thanks to the functional layout and interior design that meets all the wishes of the owners. When creating this interior, an important task for me and the customers was to attract as many Belarusian manufacturers as possible. To add sophistication, the walls were decorated with stucco molding in the style of "French Chic", thanks to which the name of the project "Maison" appeared, which is translated from French as HOUSE.HALLWAY 12.5 sq.m. - Upon entering, we find ourselves in a small hall, in which there is a staircase to the second floor and overlooking the living room. KITCHEN-LOUNGE 35 sq.m. - The living room is combined with the kitchen, it is a fairly large room, of a regular rectangular shape, conventionally the kitchen area is separated from the living room by a large island, as well as flooring. A cozy light sofa in the company of an olive-colored armchair is the center of attraction for the household and their guests. TEEN'S ROOM 14 sq.m. - Since the child is old enough, we decided to make the nursery for growth, in the style of a study. BEDROOM 22 sq.m. - In the bedroom, I wanted to create an atmosphere of calm and comfort. For this we used beige and pastel shades of blue. Noble velvet upholstery of the bed and textiles on the window gave the interior sophistication and tenderness. After the repair was completed, a mirror and a banquette appeared, which created a complete image of this bedroom. BATHROOM 11 sq.m. - The bathroom turned out to be truly luxurious, thanks to the floor carpet and a free-standing bathtub near the window. When designing, it was important for me to observe symmetry in order to emphasize the classical orientation as much as possible.
