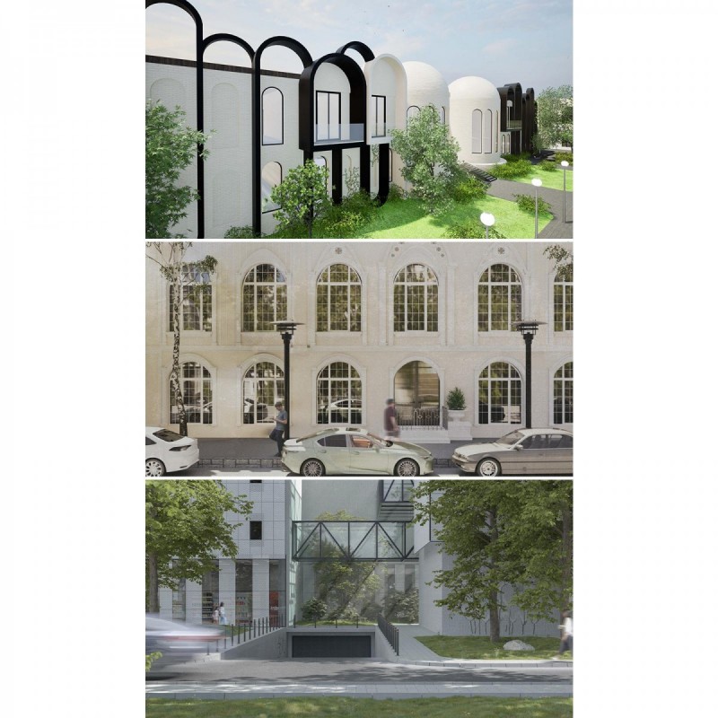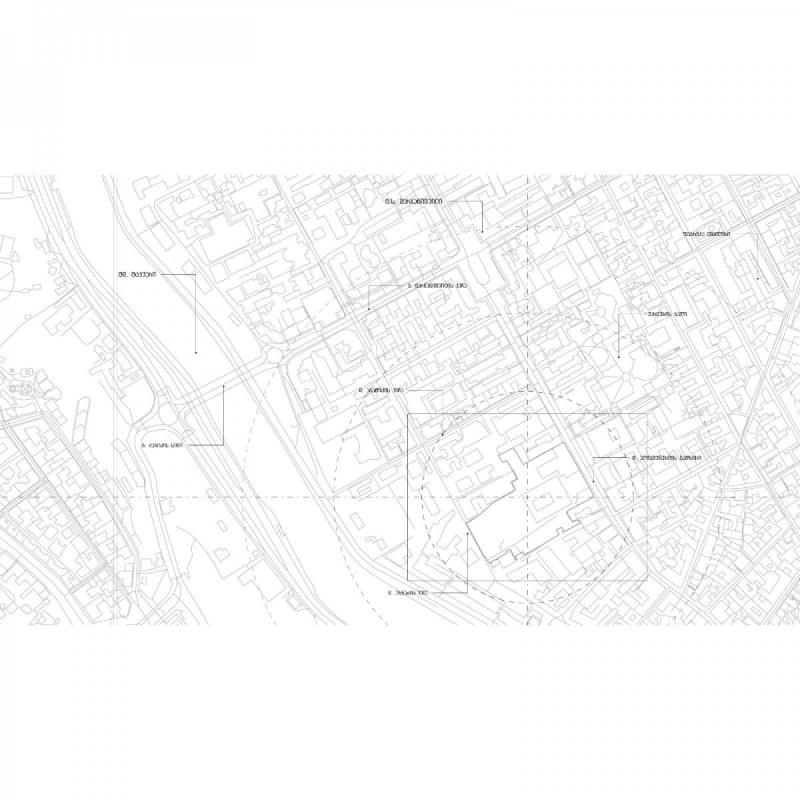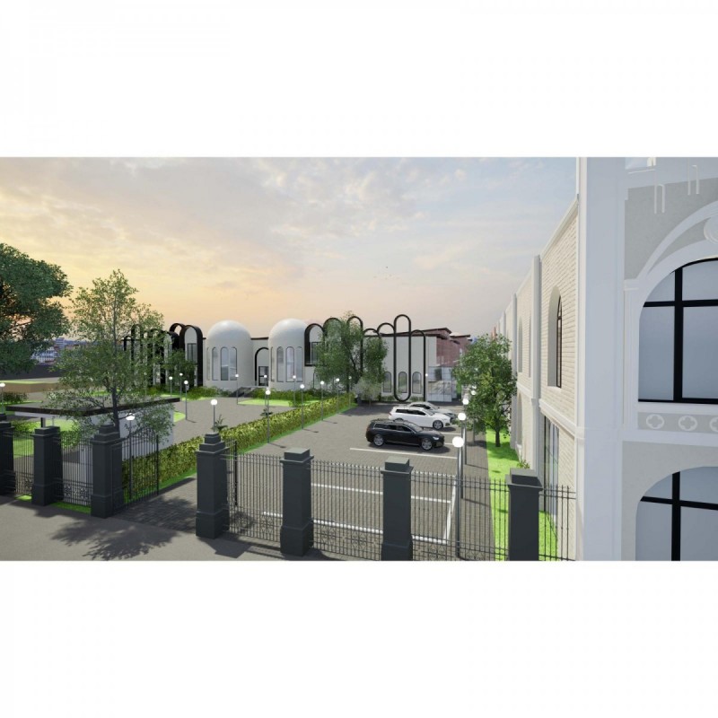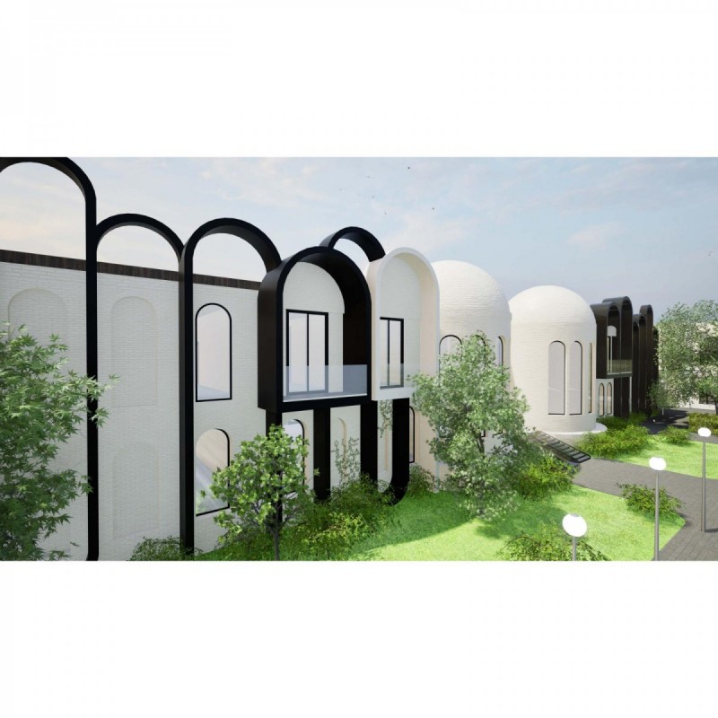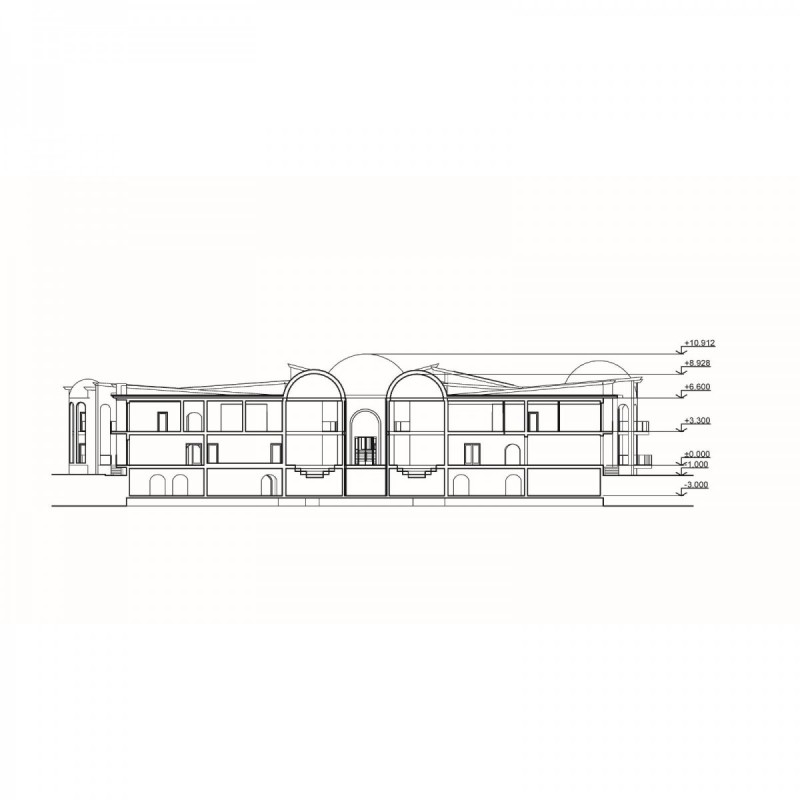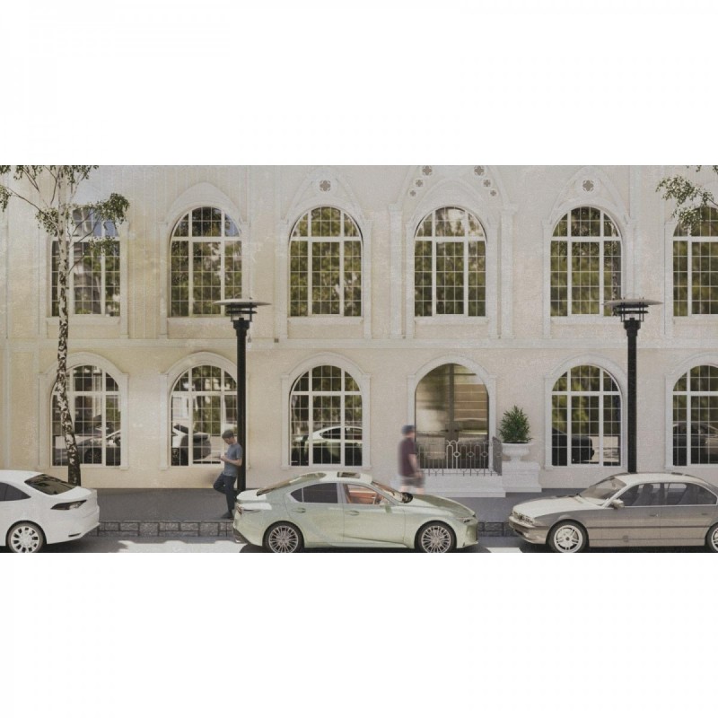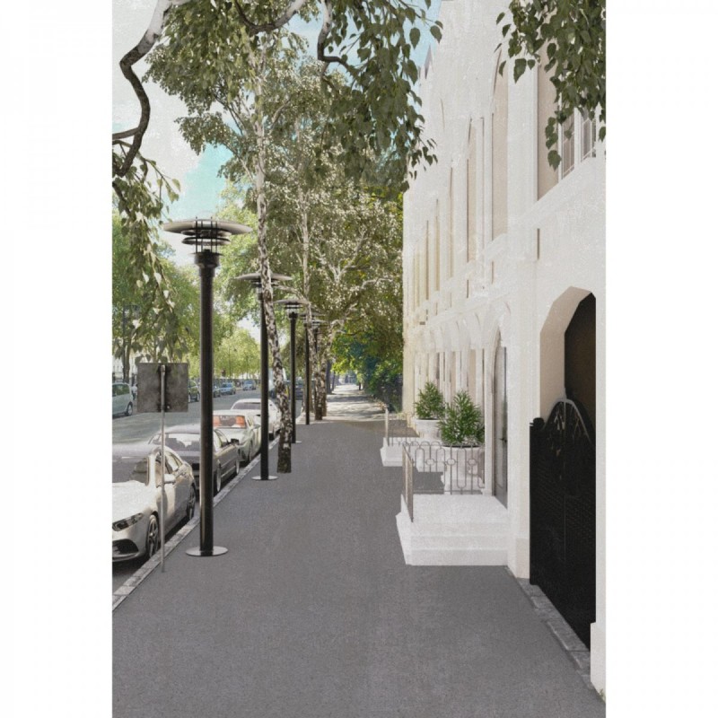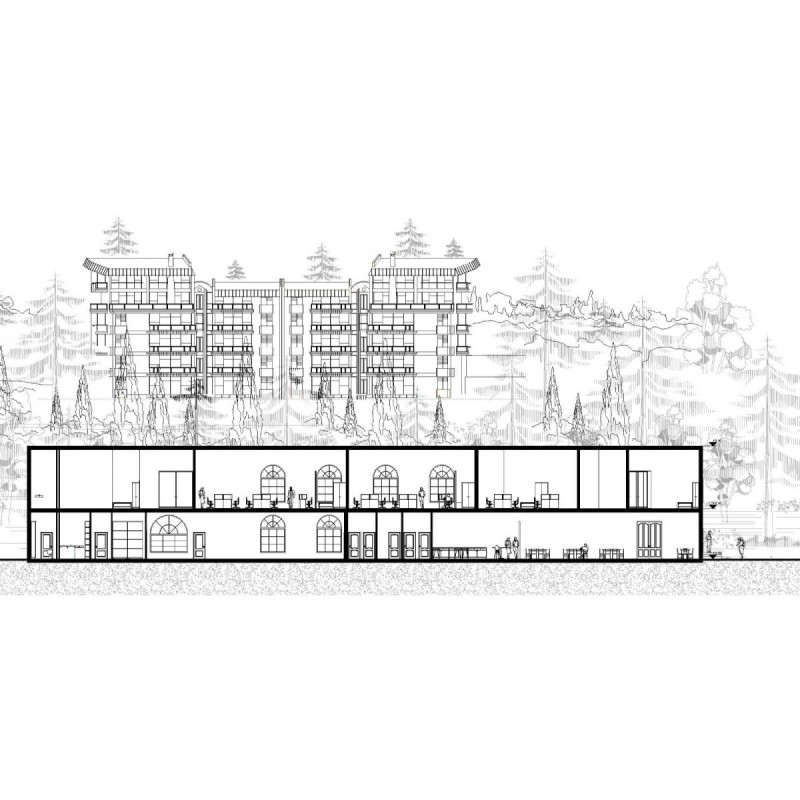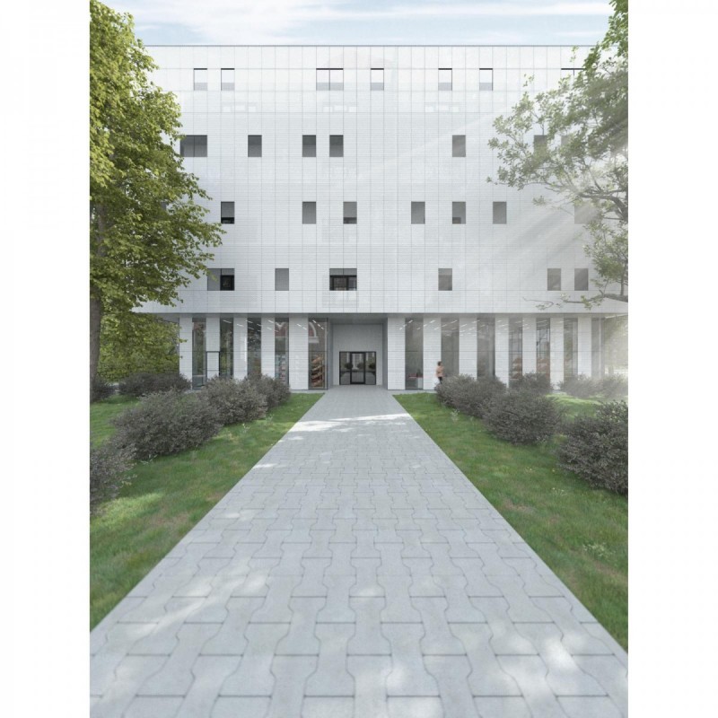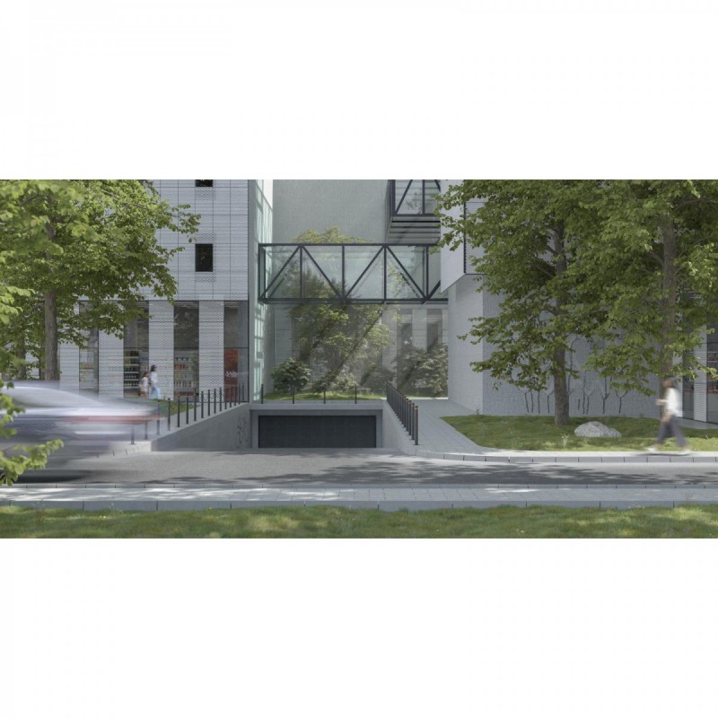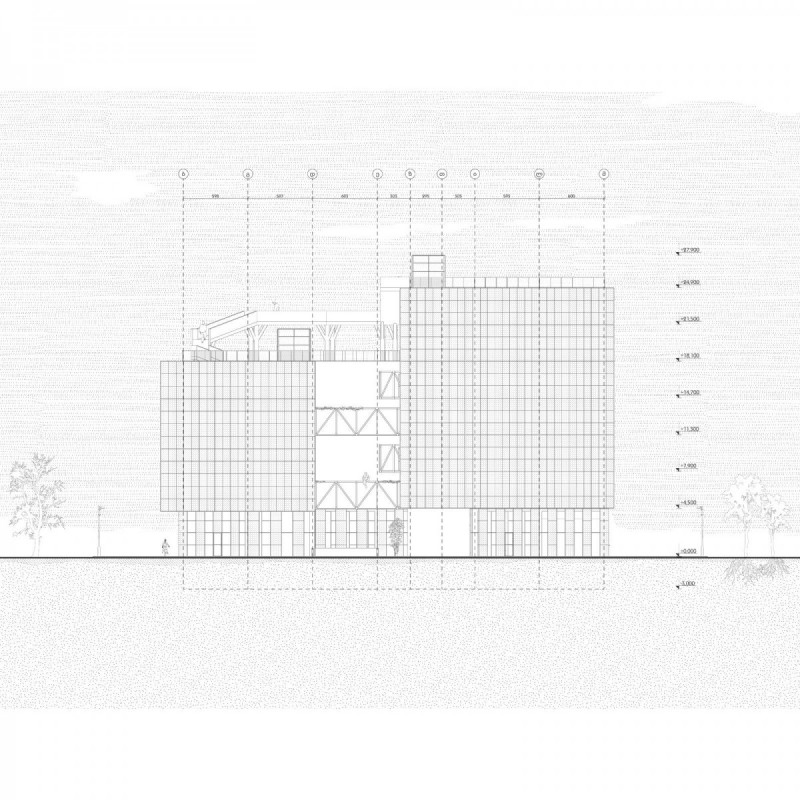Best Public Building Student Project
Aghmashenebeli Complex
Author: GSK Group
Area: 20610 m2
Location: Tbilisi, Davit Aghmashenebeli Ave 60A
The project site was originally intended for a hospital. The complex involves rethinking the existing buildings and integrating a new one. This project presents two renovated and one integrated buildings. The first building, which is in direct contact with Aghmashenebeli Avenue, has retained its original Gothic façade and was assigned the function of a bar-dining area. The second building had its façade changed, dome-type elements added, and was designated as a hotel. The third building represents the integration of a modern structure with the two existing ones without causing damage; it has been assigned a commercial-residential function.
